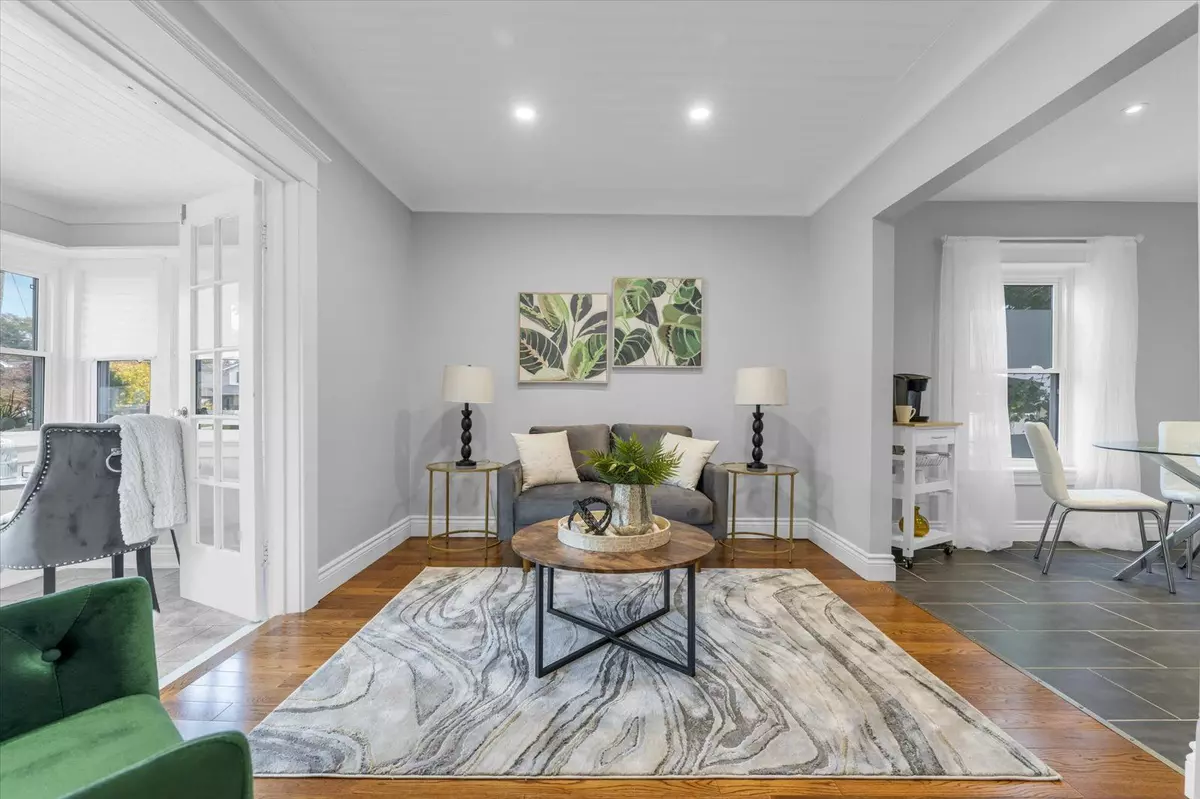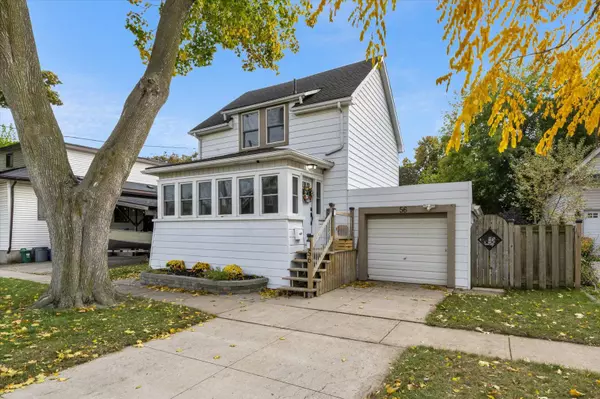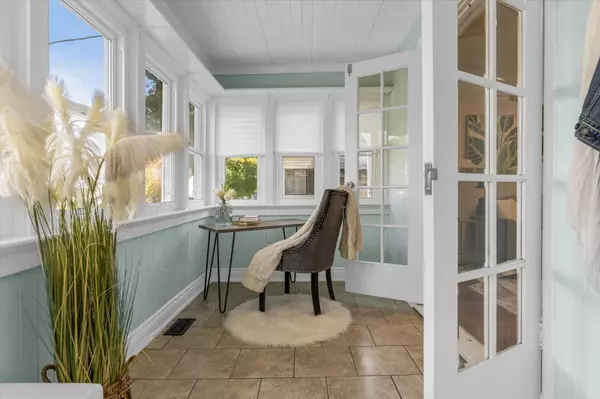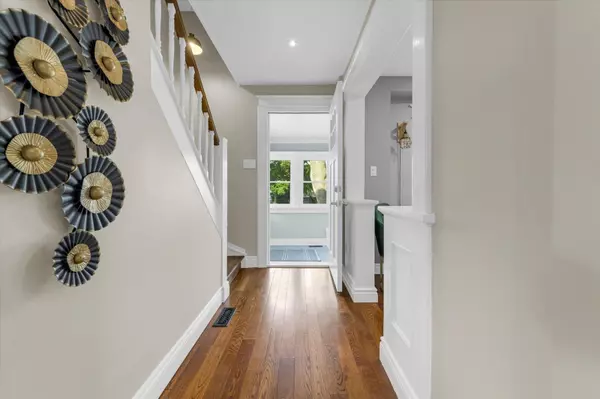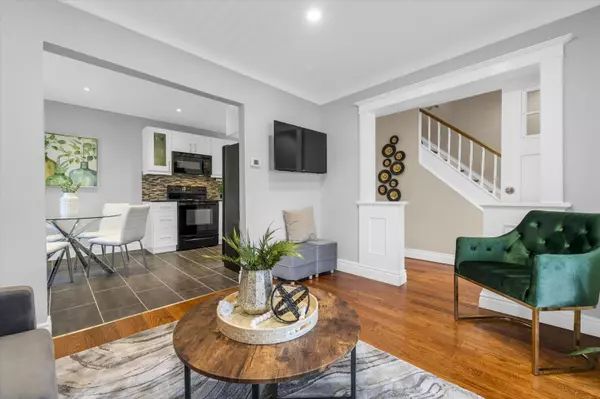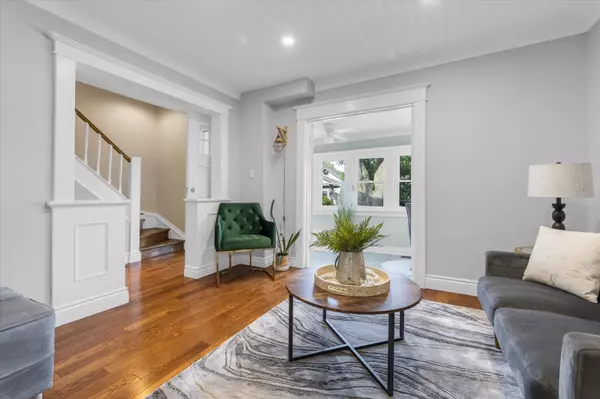$465,000
$469,900
1.0%For more information regarding the value of a property, please contact us for a free consultation.
2 Beds
1 Bath
SOLD DATE : 01/07/2025
Key Details
Sold Price $465,000
Property Type Single Family Home
Sub Type Detached
Listing Status Sold
Purchase Type For Sale
Approx. Sqft 700-1100
MLS Listing ID X10441652
Sold Date 01/07/25
Style 2-Storey
Bedrooms 2
Annual Tax Amount $2,674
Tax Year 2024
Property Description
2-story detached home located in the desirable Fitzgerald neighborhood of St. Catharines! This 2-bedroom gem offers a eat-in kitchen complete with granite countertops. A beautiful enclosed front porch, perfect for sipping your morning coffee or entertaining guests. French doors lead to a welcoming living room filled with natural light. The bright back sunroom offers versatility; use it as an office, reading nook, mudroom, or whatever you envision. Upstairs, you'll find the primary bedroom with a large closet, a second bedroom, and a 4-piece bathroom featuring an oversized clawfoot tub. The full basement is ready for your personal touch and creative ideas. Step outside to a fully fenced private backyard, ideal for children or pets to play. The attached single car garage is ideal for extra storage or parking. Whether you're an investor, a family, or a single professional, this property is sure to meet your needs. A perfect blend of character and potential don't miss this opportunity!
Location
Province ON
County Niagara
Community 451 - Downtown
Area Niagara
Zoning R2
Region 451 - Downtown
City Region 451 - Downtown
Rooms
Family Room No
Basement Full, Unfinished
Kitchen 1
Interior
Interior Features Auto Garage Door Remote, Floor Drain, Water Heater
Cooling Central Air
Exterior
Parking Features Private
Garage Spaces 2.0
Pool None
Roof Type Asphalt Shingle
Lot Frontage 44.1
Lot Depth 80.18
Total Parking Spaces 2
Building
Foundation Block
Read Less Info
Want to know what your home might be worth? Contact us for a FREE valuation!

Our team is ready to help you sell your home for the highest possible price ASAP
"My job is to find and attract mastery-based agents to the office, protect the culture, and make sure everyone is happy! "

