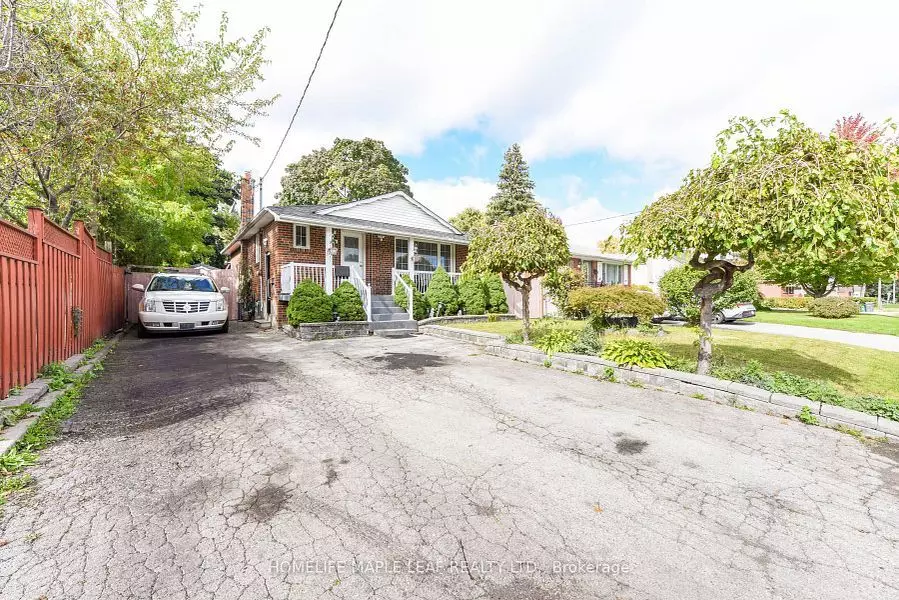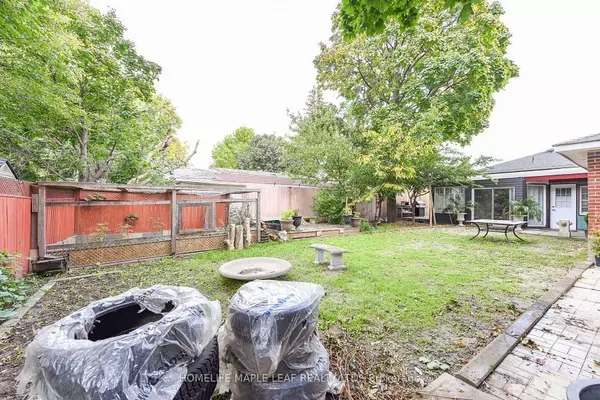$925,000
$875,000
5.7%For more information regarding the value of a property, please contact us for a free consultation.
4 Beds
2 Baths
SOLD DATE : 01/31/2025
Key Details
Sold Price $925,000
Property Type Single Family Home
Sub Type Detached
Listing Status Sold
Purchase Type For Sale
Subdivision Malton
MLS Listing ID W10403160
Sold Date 01/31/25
Style Bungalow-Raised
Bedrooms 4
Annual Tax Amount $4,240
Tax Year 2024
Property Sub-Type Detached
Property Description
Welcome to this well maintained 2+2 Bedrooms (was 3 Bedroom Can Easily Be Converted Back), W/Separate Entrance To Basement. Main Floor Features A Spacious Living Room, Renovated Modern kitchen with Ample Cabinetry (2019) , It is paired with an Open Concept Breakfast Area & Family Room Overlooking A Sunken Rec Room with year round entertainment with an Add Kitchen (2022) Tons of upgrades all washrooms (2022) Pot Lights Throughout (2022), Roof (2022), Furnace (2019) Front Porch Extended and updated, some windows replaced in (2019). Situated in one of the Malton's most sought after neighbourhoods, This home offers the ultimate convenience just steps away from schools, shopping plaza, public transit, Pearson Int'l Airport and more. Premium Deep lot offering extra outdoor space, Private Deck on side of house. 2 Bedrooms basement with separate entrance. Single detached garage and a huge driveway. Don't miss out on this incredible opportunity!
Location
Province ON
County Peel
Community Malton
Area Peel
Rooms
Family Room Yes
Basement Apartment, Separate Entrance
Kitchen 3
Separate Den/Office 2
Interior
Interior Features Other
Cooling Central Air
Exterior
Parking Features Private
Garage Spaces 1.0
Pool None
Roof Type Asphalt Shingle
Lot Frontage 50.0
Lot Depth 128.0
Total Parking Spaces 8
Building
Foundation Other
Read Less Info
Want to know what your home might be worth? Contact us for a FREE valuation!

Our team is ready to help you sell your home for the highest possible price ASAP
"My job is to find and attract mastery-based agents to the office, protect the culture, and make sure everyone is happy! "






