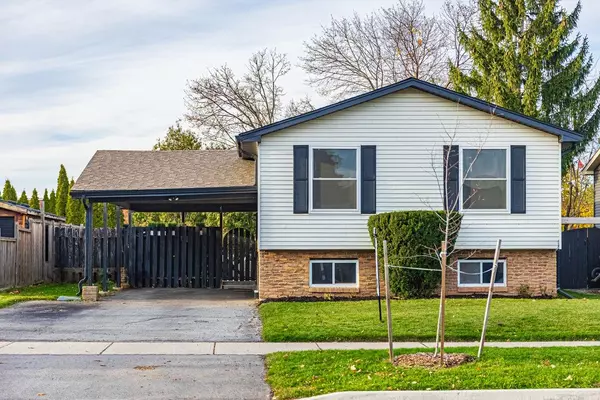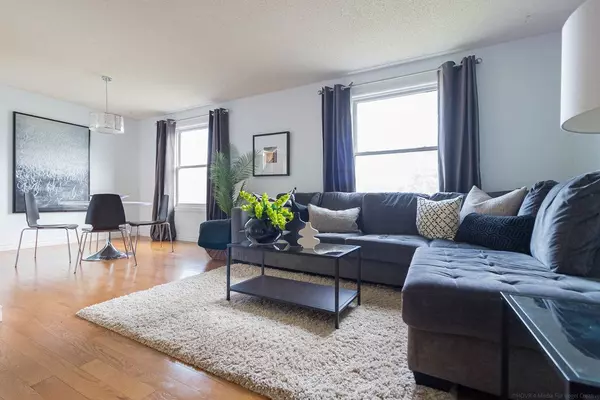$880,000
$799,000
10.1%For more information regarding the value of a property, please contact us for a free consultation.
4 Beds
2 Baths
SOLD DATE : 12/30/2024
Key Details
Sold Price $880,000
Property Type Single Family Home
Sub Type Detached
Listing Status Sold
Purchase Type For Sale
Approx. Sqft 1100-1500
Subdivision Palmer
MLS Listing ID W11428285
Sold Date 12/30/24
Style Bungalow-Raised
Bedrooms 4
Annual Tax Amount $4,315
Tax Year 2024
Property Sub-Type Detached
Property Description
Great Value in Palmer for a detached home! Located on a peaceful crescent with no rear neighbors, this 3+1 bedroom, 2-bathroom raised bungalow ( 1170 sq ft ) offers exceptional value in a highly sought-after neighborhood. The main level features hardwood floors throughout creating a warm and inviting atmosphere, as well as an open concept living/dining room and spacious eat-in kitchen. The newly painted bedrooms and main floor bathroom add a fresh touch to the home, making it ready for you to move in. The large lower level features above-grade windows and offers additional living space with endless possibilities whether you envision an extra bedroom, family room, kid's playroom, home theater, gym or office. Update the current 3 piece bathroom for added convenience. Families with young children and pets will appreciate the spacious, fully fenced backyard. A covered carport accommodates 1 car with additional parking on the driveway for 2 more cars. Enjoy the convenience of being within walking distance to schools and parks, with easy access to the highway and nearby shopping. This home strikes the perfect balance between quiet, peaceful living and close proximity to all the amenities you need. Roof - approx 2016, front door & some windows - 2020 , furnace & AC - approx 2020. Dont miss out on this fantastic opportunity book your showing today!
Location
Province ON
County Halton
Community Palmer
Area Halton
Zoning R3.2
Rooms
Family Room Yes
Basement Partially Finished, Full
Kitchen 1
Separate Den/Office 1
Interior
Interior Features Primary Bedroom - Main Floor
Cooling Central Air
Exterior
Parking Features Private, Private Double
Garage Spaces 1.0
Pool None
Roof Type Asphalt Shingle
Lot Frontage 50.0
Lot Depth 105.0
Total Parking Spaces 3
Building
Foundation Brick
Read Less Info
Want to know what your home might be worth? Contact us for a FREE valuation!

Our team is ready to help you sell your home for the highest possible price ASAP
"My job is to find and attract mastery-based agents to the office, protect the culture, and make sure everyone is happy! "






