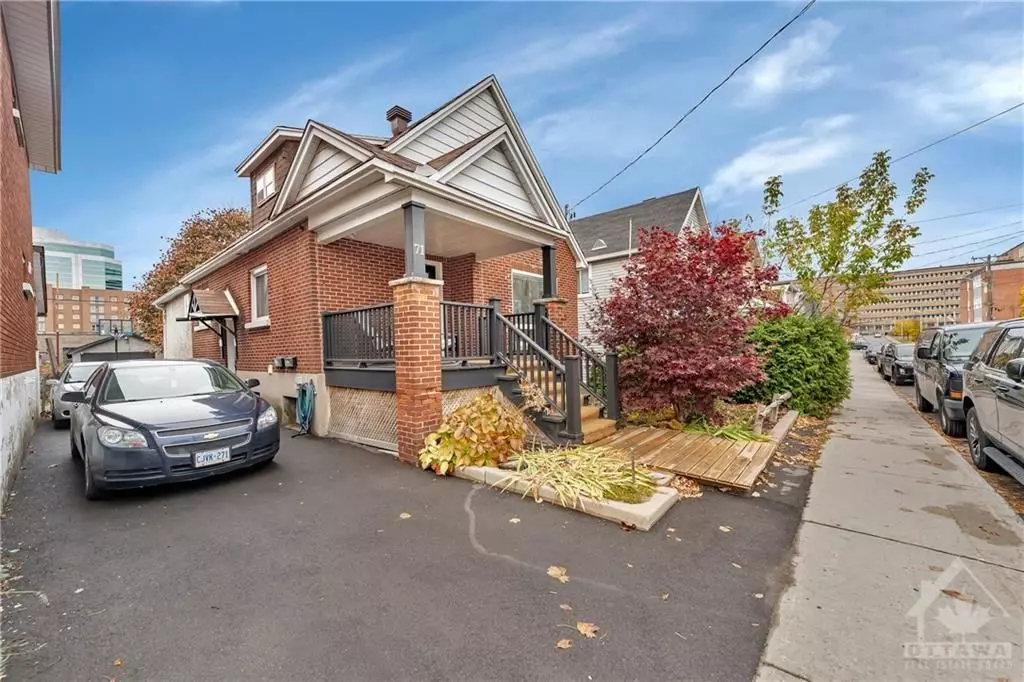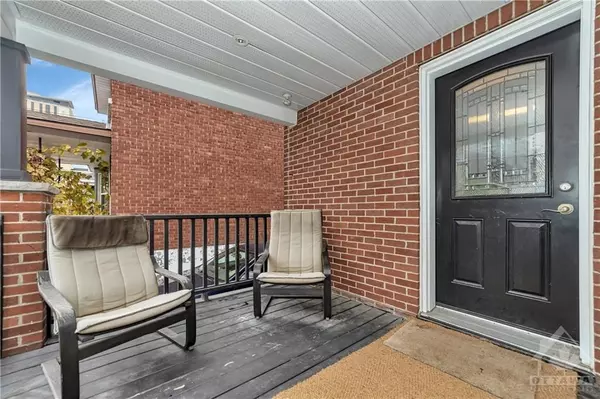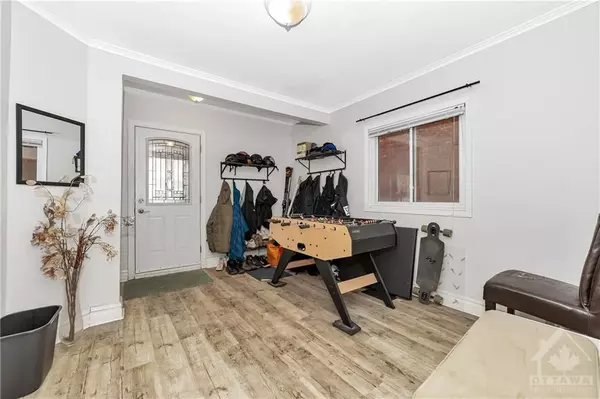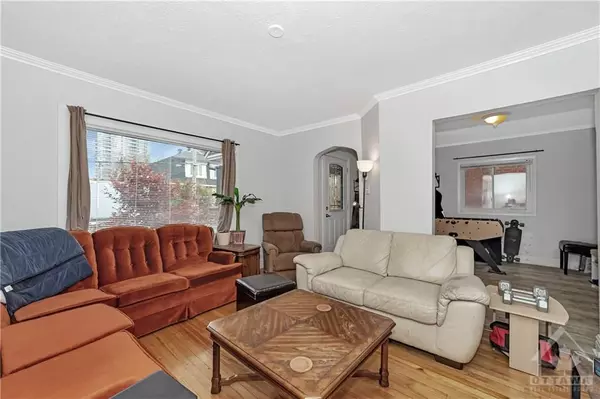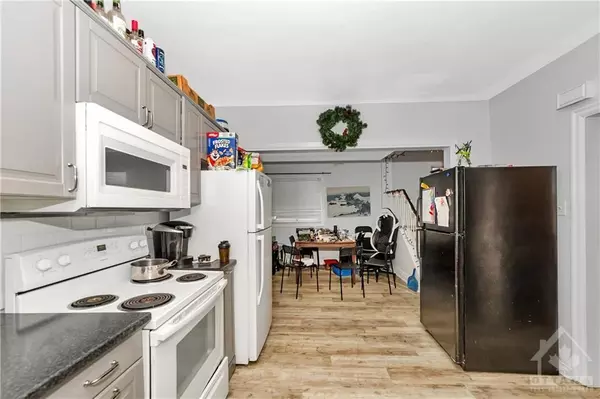$710,000
$699,000
1.6%For more information regarding the value of a property, please contact us for a free consultation.
6 Beds
SOLD DATE : 12/05/2024
Key Details
Sold Price $710,000
Property Type Single Family Home
Sub Type Detached
Listing Status Sold
Purchase Type For Sale
Subdivision 4502 - West Centre Town
MLS Listing ID X10419384
Sold Date 12/05/24
Style 2-Storey
Bedrooms 6
Annual Tax Amount $5,610
Tax Year 2024
Property Sub-Type Detached
Property Description
Discover this versatile 6-Bedroom, 3-bathroom home with 2 separate apartments & meters, ( SDU ) and detached garage -Ideal for savvy Investor with endless possibilities. Continue with it's current use as a rental property or live in one part and rent out the other or simply occupy the entire living space. Apt 1 – with natural gas: main level features spacious living room, dining room and enormous updated kitchen, upper-level features 2 spacious bedrooms and bathroom, lower-level features 2 bedrooms bathroom and shared laundry. Apt 2 with baseboard heat features 2-bedrooms above grade with living room, kitchen and bathroom below grade. Shared laundry with Apt 1. Property is fully rented @ $ 4,016. Hydro (Apt 1 $ 1,625, Apt 2 $ 2,144,) gas Apt 1 -$ 2,059.99, water/sewer $ 1,251, Hot water tank rental Apt 1 $ 514.92 /yr, Apt 2 $ 291.09. No showings without an accepted conditional offer. Offers accepted after 1:00pm Nov. 27, 2024, offers presented at 6:00pm, minimum 10:00pm irrevocable, Flooring: Hardwood, Flooring: Ceramic, Flooring: Laminate
Location
Province ON
County Ottawa
Community 4502 - West Centre Town
Area Ottawa
Zoning Residential -R4UD
Rooms
Family Room No
Basement Full, Finished
Kitchen 1
Separate Den/Office 2
Interior
Interior Features Unknown
Cooling None
Exterior
Exterior Feature Deck
Parking Features Unknown
Garage Spaces 1.0
Pool None
Roof Type Asphalt Shingle
Lot Frontage 37.62
Lot Depth 107.31
Total Parking Spaces 4
Building
Foundation Concrete
Others
Security Features Unknown
Pets Allowed Unknown
Read Less Info
Want to know what your home might be worth? Contact us for a FREE valuation!

Our team is ready to help you sell your home for the highest possible price ASAP
"My job is to find and attract mastery-based agents to the office, protect the culture, and make sure everyone is happy! "

