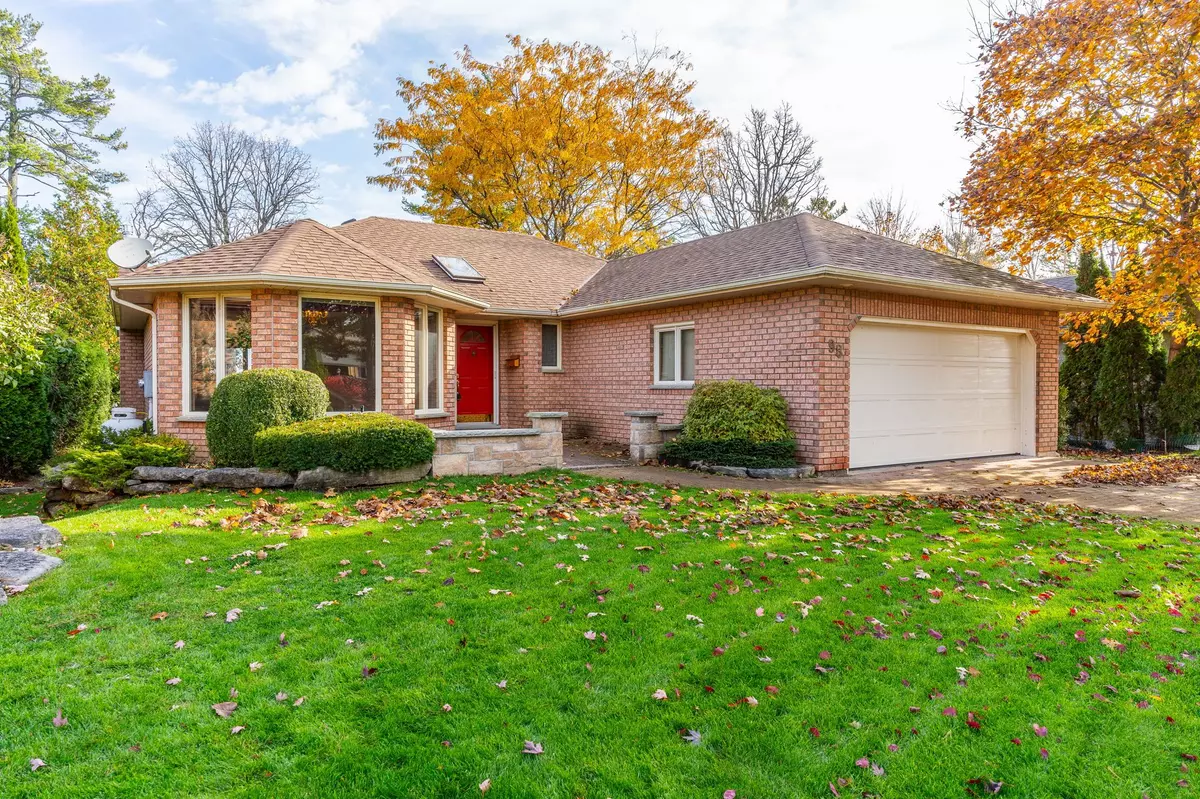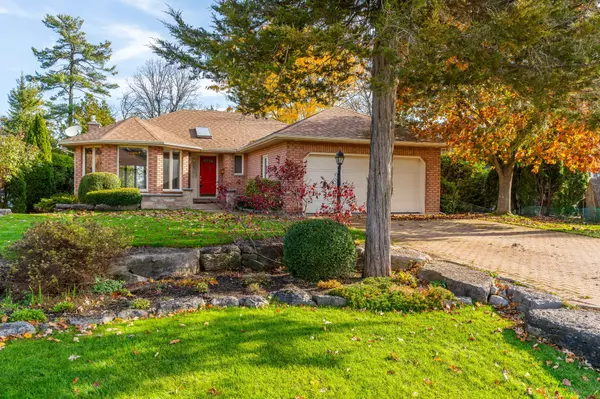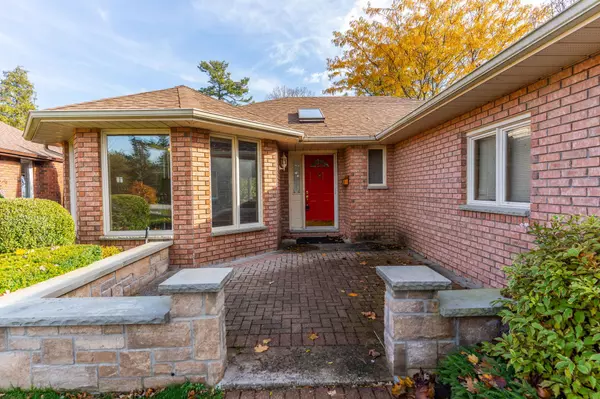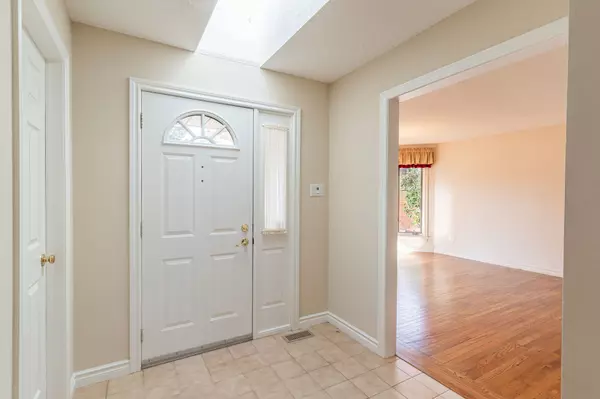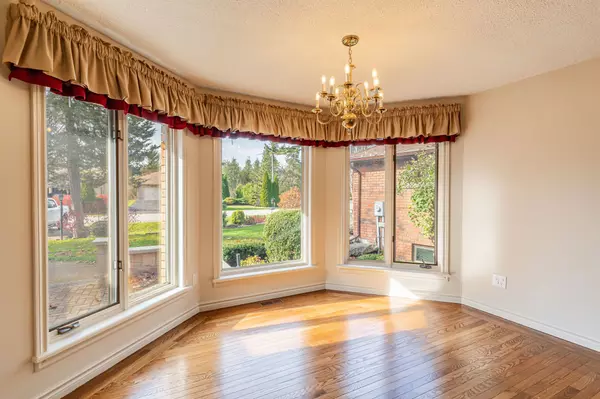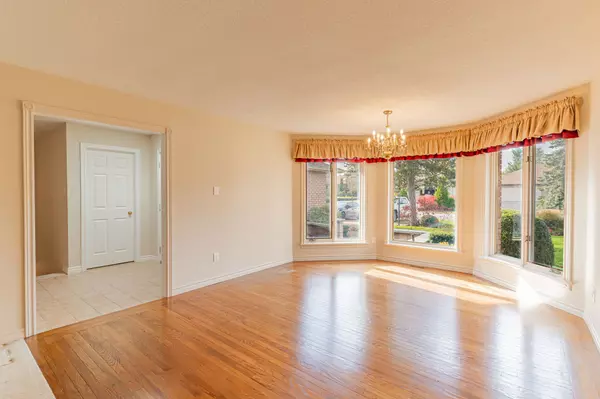$1,150,000
$1,250,000
8.0%For more information regarding the value of a property, please contact us for a free consultation.
4 Beds
3 Baths
SOLD DATE : 01/14/2025
Key Details
Sold Price $1,150,000
Property Type Single Family Home
Sub Type Detached
Listing Status Sold
Purchase Type For Sale
MLS Listing ID X10405669
Sold Date 01/14/25
Style Bungalow
Bedrooms 4
Annual Tax Amount $8,478
Tax Year 2024
Property Description
Welcome to Port 32 in Bobcaygeon. This charming 4-bedroom, 3-bath home offers the perfect blend of relaxed lakeside living and the warmth of a close-knit community. With 70 feet of direct waterfront on Pigeon Lake, youll wake up to stunning views and the promise of quiet, sunlit mornings on your deck. This home is situated on one of the most private and well-treed lots in the community, offering peace and serenity year-round. Imagine cozying up by one of the two propane fireplaces during cool evenings, or unwinding in your private sauna after a day out on the lake. With four spacious bedrooms, theres plenty of room for family or guests, and the attached 2-car garage offers both convenience and storage. As a resident, youll also enjoy membership at the exclusive Shore Spa, with access to a waterfront clubhouse, marina, pool, and courts for tennis, pickleball, bocce, and morea perfect way to add leisure and community to your daily routine. This home and community offer the lifestyle youve been searching for. Come explore the possibilitiesthe lakeside lifestyle youve been waiting for is right here on Pigeon Lake!
Location
Province ON
County Kawartha Lakes
Community Bobcaygeon
Area Kawartha Lakes
Zoning R1-S1
Region Bobcaygeon
City Region Bobcaygeon
Rooms
Family Room No
Basement Full, Finished
Kitchen 1
Separate Den/Office 2
Interior
Interior Features Air Exchanger, Central Vacuum, Water Heater Owned
Cooling Central Air
Fireplaces Number 2
Fireplaces Type Living Room, Rec Room, Propane
Exterior
Exterior Feature Deck, Lawn Sprinkler System, Privacy
Parking Features Private Double
Garage Spaces 6.0
Pool None
Waterfront Description Trent System,Boat Lift
Roof Type Asphalt Shingle
Lot Frontage 70.0
Lot Depth 173.0
Total Parking Spaces 6
Building
Foundation Concrete
Read Less Info
Want to know what your home might be worth? Contact us for a FREE valuation!

Our team is ready to help you sell your home for the highest possible price ASAP
"My job is to find and attract mastery-based agents to the office, protect the culture, and make sure everyone is happy! "

