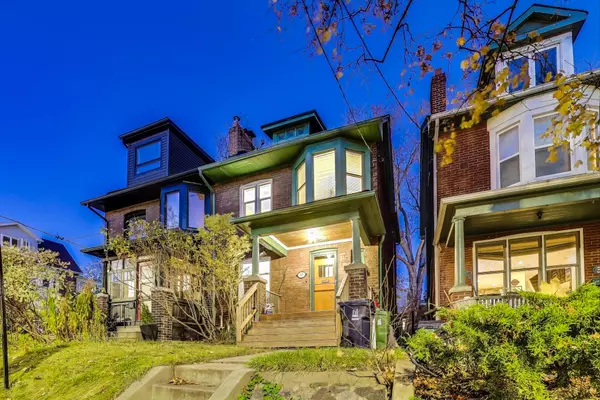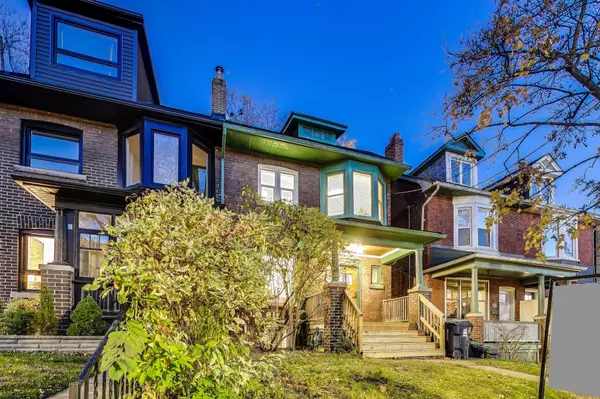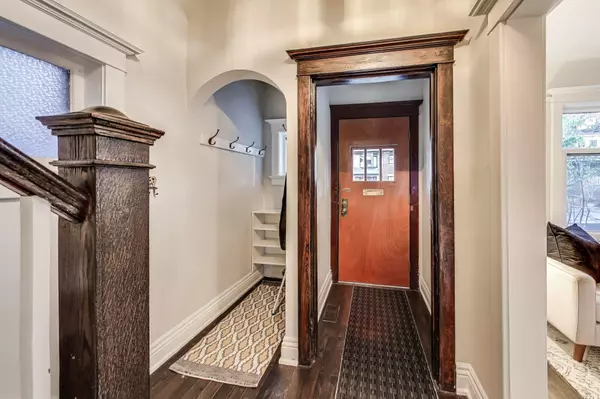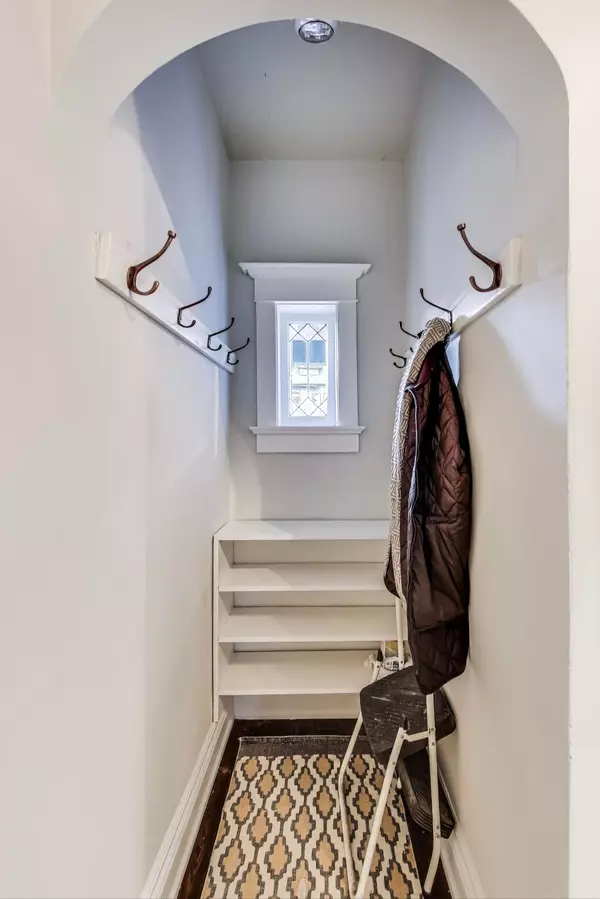$1,435,000
$1,499,999
4.3%For more information regarding the value of a property, please contact us for a free consultation.
3 Beds
2 Baths
SOLD DATE : 02/17/2025
Key Details
Sold Price $1,435,000
Property Type Multi-Family
Sub Type Semi-Detached
Listing Status Sold
Purchase Type For Sale
Approx. Sqft 1500-2000
Subdivision North Riverdale
MLS Listing ID E11246265
Sold Date 02/17/25
Style 2-Storey
Bedrooms 3
Annual Tax Amount $7,324
Tax Year 2024
Property Sub-Type Semi-Detached
Property Description
Hampton Ave! Discover the warmth and character of this beloved family home nestled in the heart of North Riverdale on picturesque Hampton Avenue. Step inside to find a beautifully crafted space where classic charm meets modern comfort. Imagine cozy evenings by your real wood-burning fireplace, set against the backdrop of 9-foot ceilings, original mouldings, and high baseboards that add timeless elegance throughout. With abundant natural light streaming in, every corner of this home feels bright and inviting. The spacious layout includes three generously sized bedrooms, perfect for family living, and two thoughtfully updated bathrooms. Downstairs, a versatile rec room offers the ideal space for play, hobbies, or a cozy movie night. Out back, enjoy your own peaceful retreat: a large, private backyard thats perfect for gardening, outdoor dining, or simply unwinding in a serene setting. This home is more than just a place to live, it's a place to make memories!
Location
Province ON
County Toronto
Community North Riverdale
Area Toronto
Rooms
Family Room No
Basement Finished with Walk-Out
Kitchen 1
Interior
Interior Features None
Cooling None
Fireplaces Number 1
Fireplaces Type Family Room, Wood
Exterior
Exterior Feature Patio, Landscaped, Deck, Privacy
Parking Features None
Pool None
Roof Type Shingles
Lot Frontage 22.75
Lot Depth 102.67
Building
Foundation Brick
Read Less Info
Want to know what your home might be worth? Contact us for a FREE valuation!

Our team is ready to help you sell your home for the highest possible price ASAP
"My job is to find and attract mastery-based agents to the office, protect the culture, and make sure everyone is happy! "






