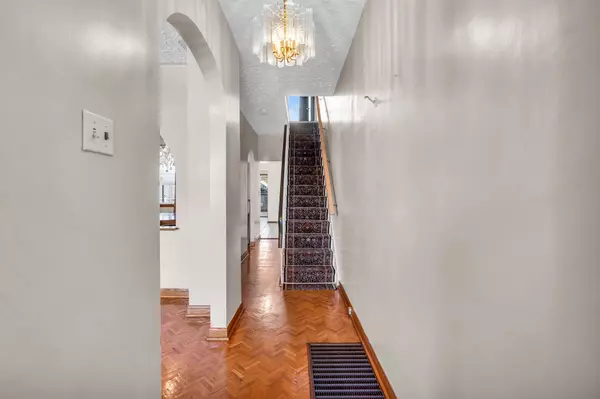$1,210,000
$1,299,990
6.9%For more information regarding the value of a property, please contact us for a free consultation.
3 Beds
3 Baths
SOLD DATE : 01/09/2025
Key Details
Sold Price $1,210,000
Property Type Multi-Family
Sub Type Semi-Detached
Listing Status Sold
Purchase Type For Sale
Subdivision Roncesvalles
MLS Listing ID W9416257
Sold Date 01/09/25
Style 2-Storey
Bedrooms 3
Annual Tax Amount $5,429
Tax Year 2024
Property Sub-Type Semi-Detached
Property Description
Discover this charming 3 -bedroom semi-detached home nestled in the heart of Roncesvalles Village! Tucked away on a quiet, family-friendly cul-de-sac, this 3-bedroom beauty is bursting with character and potential. Whether you're a first-time homebuyer, a renovator, or an investor, this property is full of possibilities. The partially finished walk-up basement offers space to transform, and the convenience of a separate 1-car garage adds to its appeal. Enjoy summer BBQs on the back patio or simply sit and relax on the spacious front porch. With shops, restaurants, public transit, and schools just steps away, you'll enjoy the best of urban living in this vibrant neighborhood. Don't miss the opportunity to make this home your own and experience the unique lifestyle that Roncesvalles has to offer. A Prime location, with limitless potential!
Location
Province ON
County Toronto
Community Roncesvalles
Area Toronto
Zoning Residential
Rooms
Family Room No
Basement Partially Finished, Walk-Up
Kitchen 1
Interior
Interior Features Water Heater, Carpet Free, In-Law Capability, Storage
Cooling Central Air
Exterior
Exterior Feature Patio, Porch
Parking Features Private
Garage Spaces 1.0
Pool None
Roof Type Asphalt Shingle
Lot Frontage 18.75
Lot Depth 103.0
Total Parking Spaces 1
Building
Foundation Stone
Read Less Info
Want to know what your home might be worth? Contact us for a FREE valuation!

Our team is ready to help you sell your home for the highest possible price ASAP
"My job is to find and attract mastery-based agents to the office, protect the culture, and make sure everyone is happy! "






