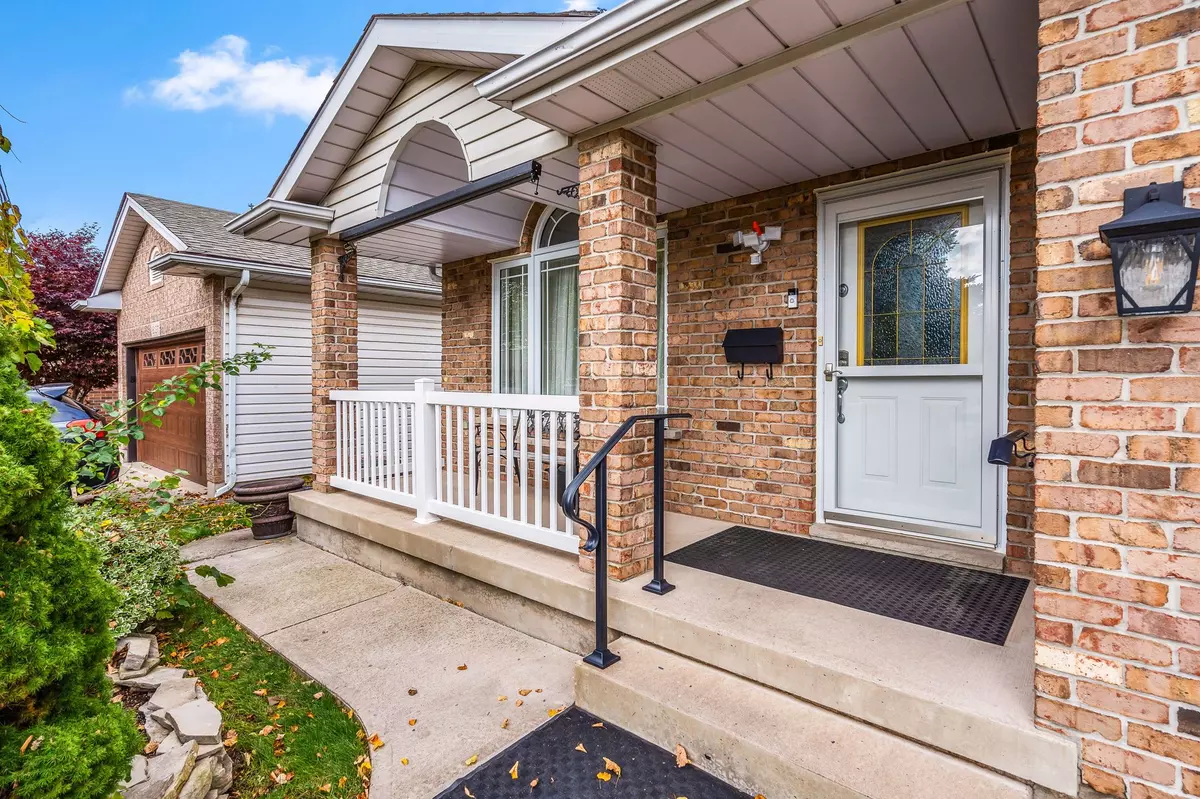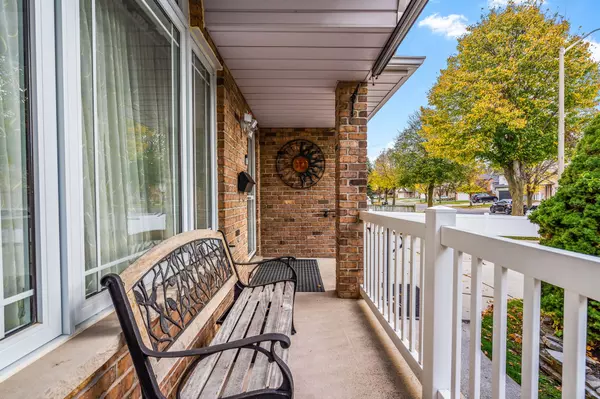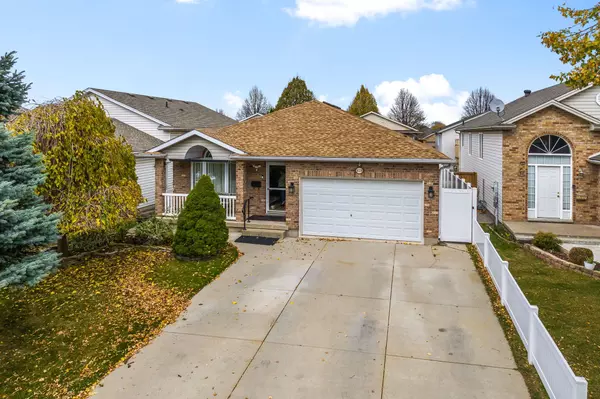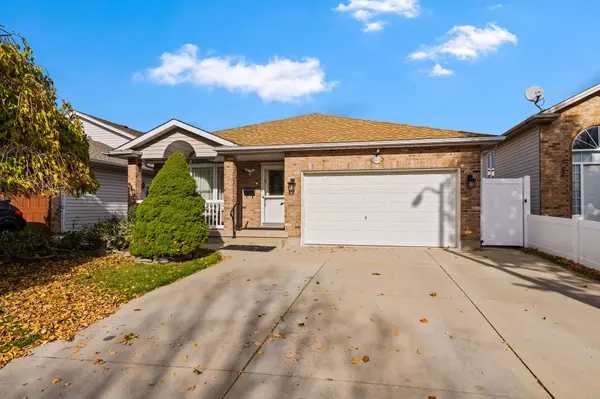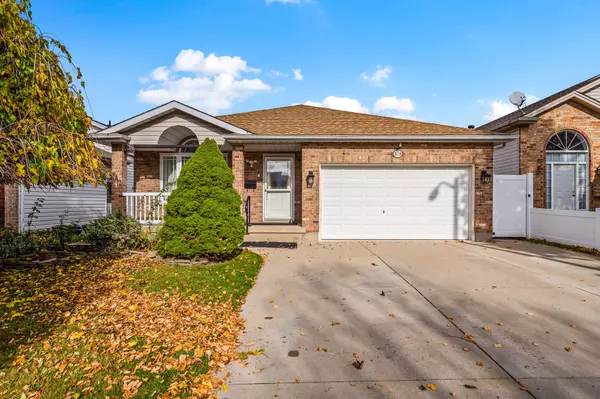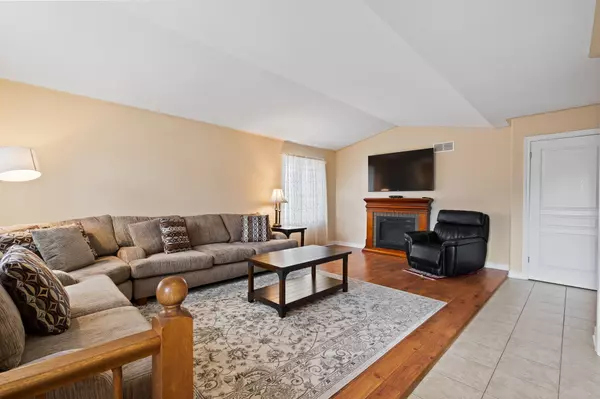$655,014
$680,000
3.7%For more information regarding the value of a property, please contact us for a free consultation.
4 Beds
2 Baths
SOLD DATE : 01/10/2025
Key Details
Sold Price $655,014
Property Type Single Family Home
Sub Type Detached
Listing Status Sold
Purchase Type For Sale
Approx. Sqft 1100-1500
MLS Listing ID X11822579
Sold Date 01/10/25
Style Bungalow
Bedrooms 4
Annual Tax Amount $4,717
Tax Year 2024
Property Description
Still time to be in for the holidays!!!!****BUNGALOW ALERT - Welcome to this fully finished, move-in-ready bungalow in a sought-after Niagara Falls neighbourhood! This spacious 3+1 bedroom, 2-bath home offers a stylish interior with plenty of room for everyone. The bright, open living spaces flow seamlessly, showcasing quality finishes that make each room feel inviting and modern. The kitchen is thoughtfully designed with ample storage and prep space, perfect for everyday living or entertaining. An additional bedroom downstairs provides versatility for a home office, gym, or guest suite. With an attached garage and an extra-large concrete driveway, parking is a breeze. Located near top schools, shopping, and transit, this home is ready for you to move in and enjoy! Room measurements from the widest points. Taxes from NR tax calculator.
Location
Province ON
County Niagara
Community 213 - Ascot
Area Niagara
Region 213 - Ascot
City Region 213 - Ascot
Rooms
Family Room Yes
Basement Full, Finished
Kitchen 1
Separate Den/Office 1
Interior
Interior Features None
Cooling Central Air
Fireplaces Number 1
Fireplaces Type Electric
Exterior
Parking Features Private, Private Triple, RV/Truck, Available
Garage Spaces 5.0
Pool None
Roof Type Asphalt Shingle
Lot Frontage 44.34
Lot Depth 107.07
Total Parking Spaces 5
Building
Foundation Concrete
Read Less Info
Want to know what your home might be worth? Contact us for a FREE valuation!

Our team is ready to help you sell your home for the highest possible price ASAP
"My job is to find and attract mastery-based agents to the office, protect the culture, and make sure everyone is happy! "

