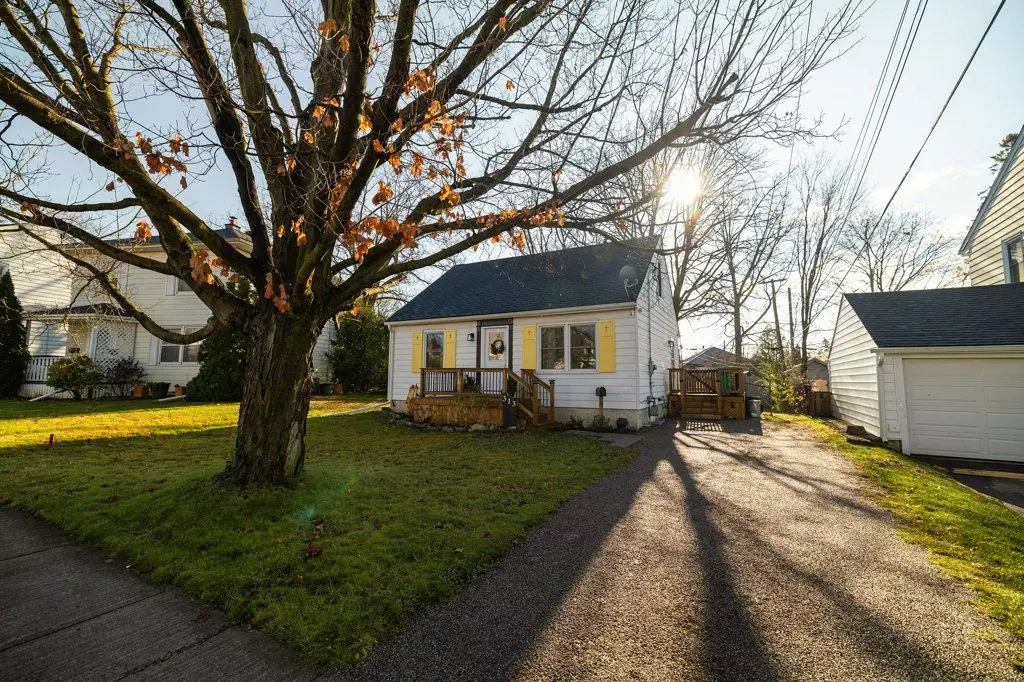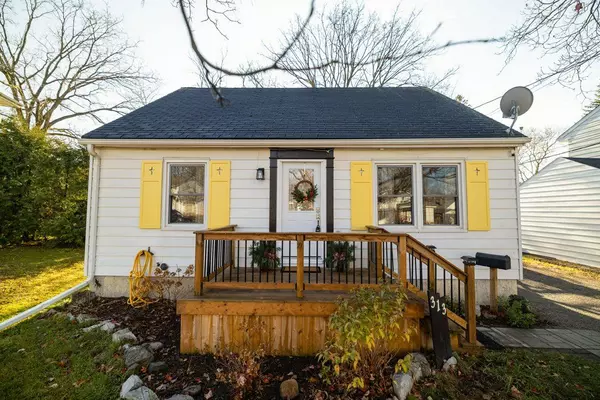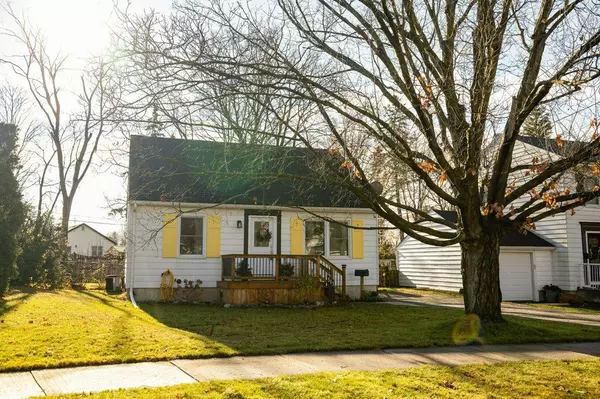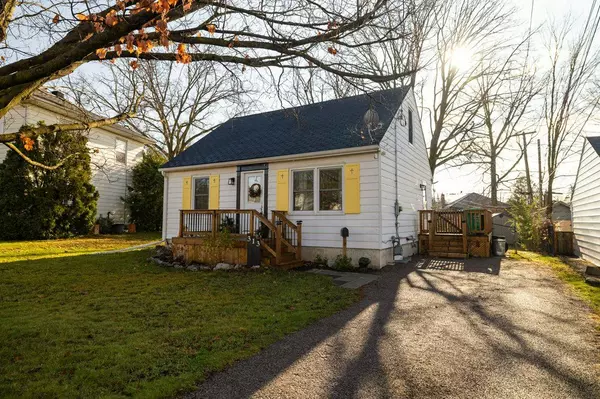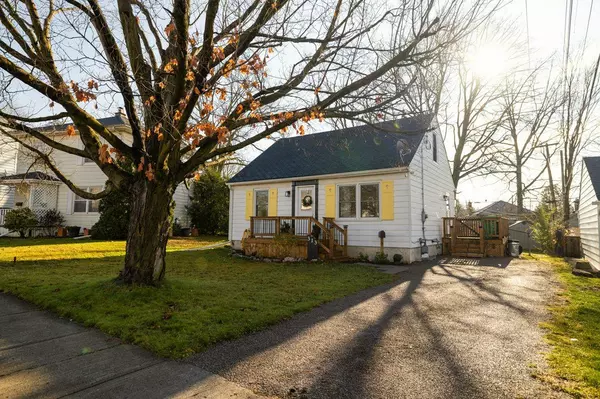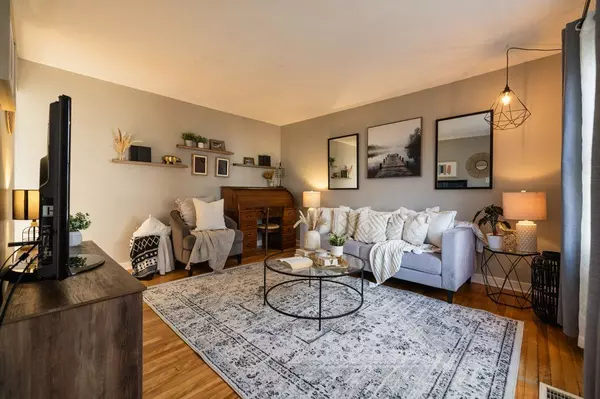$500,000
$492,500
1.5%For more information regarding the value of a property, please contact us for a free consultation.
3 Beds
1 Bath
SOLD DATE : 12/04/2024
Key Details
Sold Price $500,000
Property Type Single Family Home
Sub Type Detached
Listing Status Sold
Purchase Type For Sale
MLS Listing ID X10874889
Sold Date 12/04/24
Style 1 1/2 Storey
Bedrooms 3
Annual Tax Amount $3,535
Tax Year 2024
Property Description
313 Mason Avenue - North End Charm with a Dash of Fabulous! Welcome to your new happy place - a delightful 1 1/2-storey home in Peterborough's sought-after North End. This beauty boasts 3 bedrooms, 1 bath, and all the warmth and charm you could want. The well-maintained interior is ready for you to settle in and make it your own. But let's talk about the backyard - it's not just big, it's fabulous! With decks, patios, and plenty of fenced-in space, it's perfect for entertaining, unwinding, or showing off your green thumb. Add in the exceptional curb appeal, and this home knows how to make an entrance! Location? Nailed it. You're just a hop, skip, and a jump from banks, shopping, gas stations, and restaurants. Whether you're a first-time buyer or looking to downsize, this gem has "perfect fit" written all over it. Bonus: A Pre-List Home Inspection has already been completed for your peace of mind. Don't let this one slip through your fingers - schedule your showing today!
Location
Province ON
County Peterborough
Community Northcrest
Area Peterborough
Zoning R.1
Region Northcrest
City Region Northcrest
Rooms
Family Room No
Basement Unfinished
Kitchen 1
Interior
Interior Features Primary Bedroom - Main Floor
Cooling Central Air
Exterior
Exterior Feature Deck, Patio, Porch
Parking Features Private
Garage Spaces 2.0
Pool None
Roof Type Asphalt Shingle
Lot Frontage 49.66
Lot Depth 94.77
Total Parking Spaces 2
Building
Foundation Poured Concrete
Read Less Info
Want to know what your home might be worth? Contact us for a FREE valuation!

Our team is ready to help you sell your home for the highest possible price ASAP
"My job is to find and attract mastery-based agents to the office, protect the culture, and make sure everyone is happy! "

