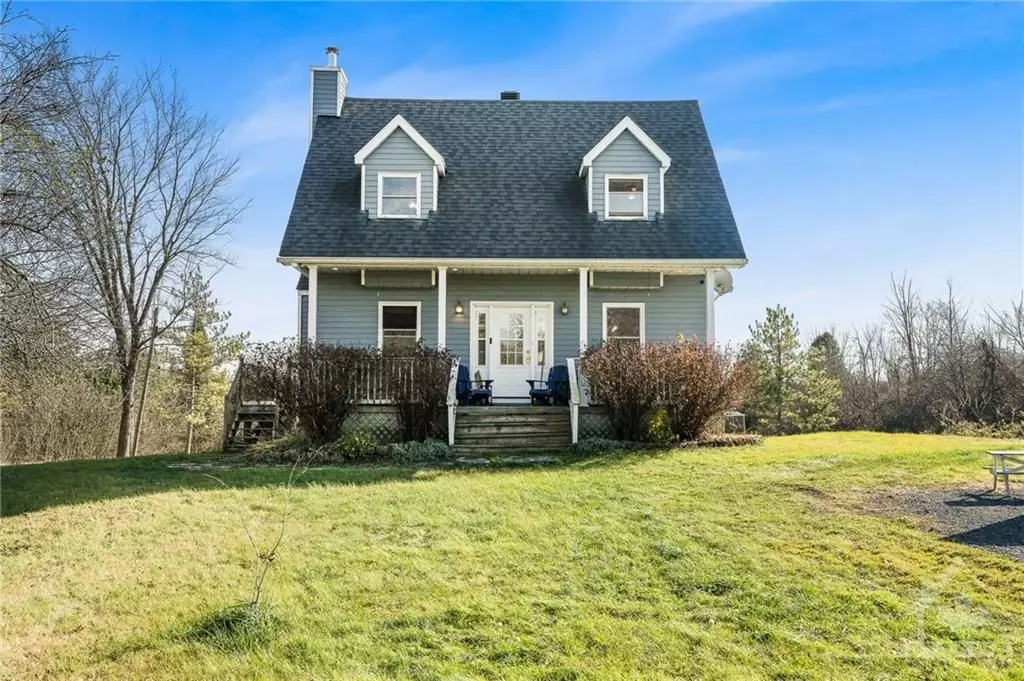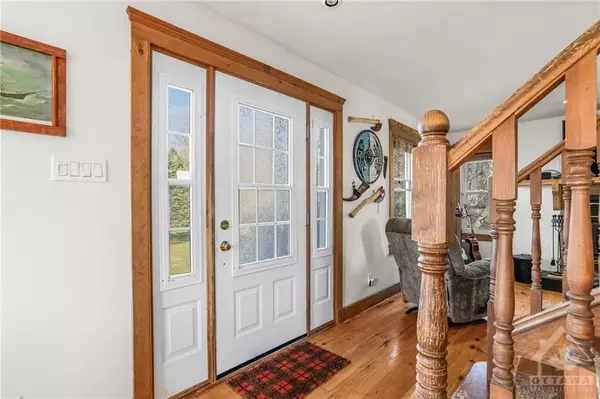$440,000
$449,900
2.2%For more information regarding the value of a property, please contact us for a free consultation.
3 Beds
0.5 Acres Lot
SOLD DATE : 01/09/2025
Key Details
Sold Price $440,000
Property Type Single Family Home
Sub Type Detached
Listing Status Sold
Purchase Type For Sale
Subdivision 723 - South Glengarry (Charlottenburgh) Twp
MLS Listing ID X10418958
Sold Date 01/09/25
Style 2-Storey
Bedrooms 3
Annual Tax Amount $3,041
Tax Year 2024
Lot Size 0.500 Acres
Property Sub-Type Detached
Property Description
Flooring: Tile, This lovely 3-bedroom, 3-bathroom country home sits on a picturesque 1.5-acre lot, offering both privacy and tranquility with uninterrupted views and no rear neighbours. Inside, the home is filled with warmth and character, from its inviting layout to the thoughtful touches throughout. The main level features spacious living areas perfect for gatherings, while updated bathrooms add a touch of modern comfort to the home's rustic charm. The expansive walkout basement is a true highlight, offering additional living space and direct access to the lush surroundings, making it ideal for relaxing or entertaining while enjoying the natural landscape. Each room flows effortlessly, with plenty of natural light that enhances the home's welcoming atmosphere. This property combines the best of country living with the convenience of nearby amenities, making it an ideal retreat for those seeking a peaceful and charming home in the countryside., Flooring: Hardwood
Location
Province ON
County Stormont, Dundas And Glengarry
Community 723 - South Glengarry (Charlottenburgh) Twp
Area Stormont, Dundas And Glengarry
Zoning Rural Residential
Rooms
Family Room No
Basement Full, Finished
Kitchen 1
Interior
Interior Features Water Treatment
Cooling Central Air
Fireplaces Number 1
Fireplaces Type Wood
Exterior
Parking Features Unknown
Pool None
Roof Type Asphalt Shingle
Lot Frontage 149.0
Lot Depth 455.0
Total Parking Spaces 10
Building
Foundation Concrete
Others
Security Features Unknown
Pets Allowed Unknown
Read Less Info
Want to know what your home might be worth? Contact us for a FREE valuation!

Our team is ready to help you sell your home for the highest possible price ASAP
"My job is to find and attract mastery-based agents to the office, protect the culture, and make sure everyone is happy! "






