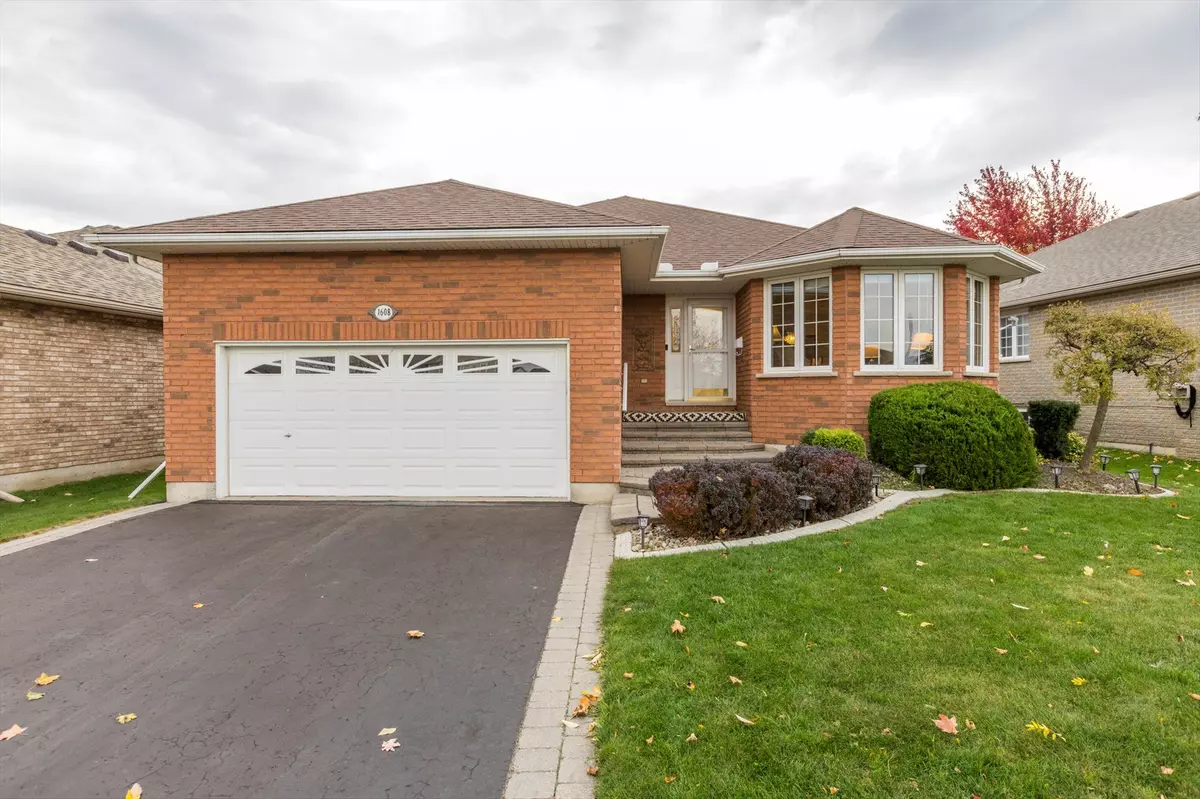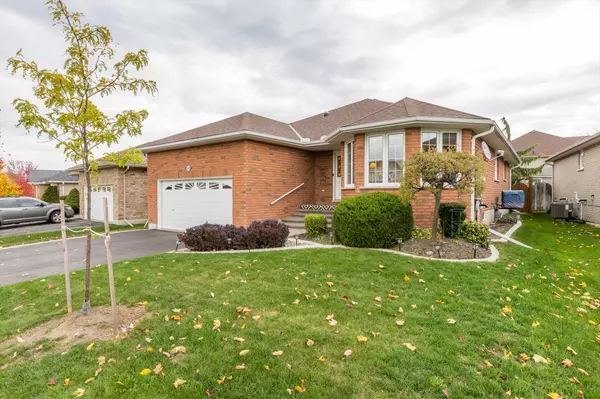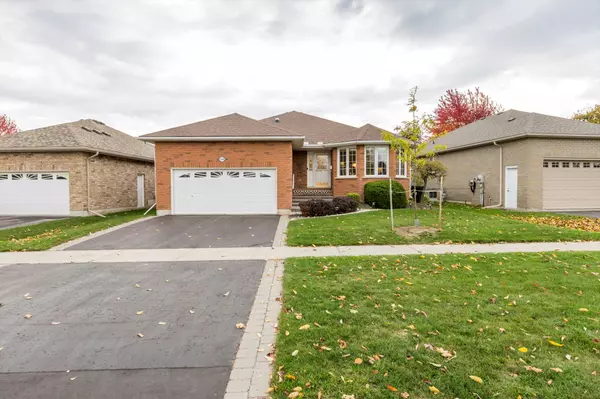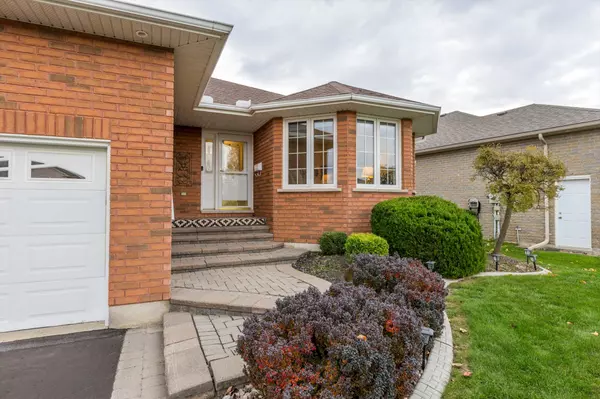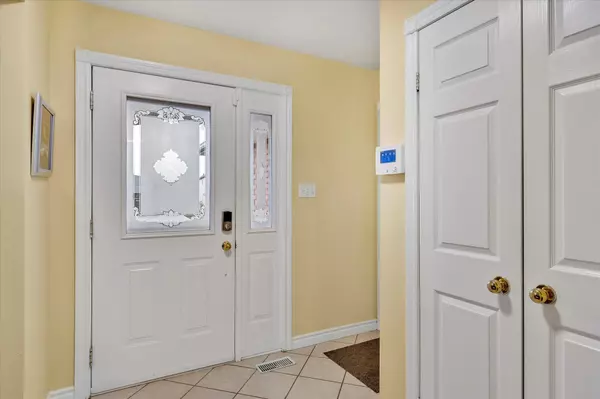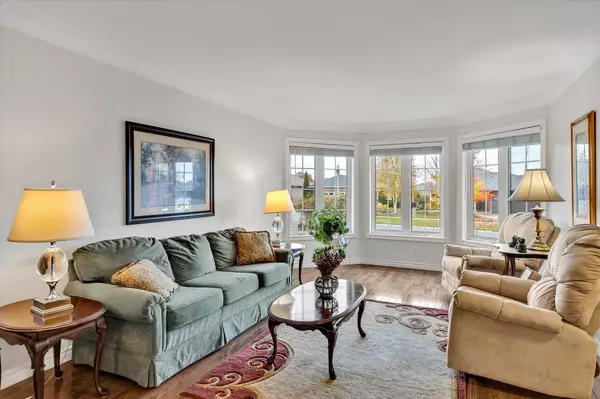$815,000
$824,900
1.2%For more information regarding the value of a property, please contact us for a free consultation.
4 Beds
3 Baths
SOLD DATE : 12/03/2024
Key Details
Sold Price $815,000
Property Type Single Family Home
Sub Type Detached
Listing Status Sold
Purchase Type For Sale
Approx. Sqft 1500-2000
MLS Listing ID X9509359
Sold Date 12/03/24
Style Bungalow-Raised
Bedrooms 4
Annual Tax Amount $5,832
Tax Year 2024
Property Description
Welcome to 1608 Ravenwood Dr.! This charming 1600 Sqft brick bungalow is nestled in a sought-after neighborhood, offering both style and convenience. With 2+2 bedrooms and 3 baths, it's perfect for family living. The attached double car garage and private driveway provide ample parking for four. Step inside to discover beautiful hardwood flooring throughout the main floor. A large eat-in kitchen with an island, a side-by-side refrigerator, built-in dishwasher, above the range microwave and plenty of storage with cabinet space galore. Enjoy easy access to the spacious tiered deck from the kitchen, perfect for outdoor dining or lounging under the gazebo. On the main floor, you'll find a cozy gas fireplace in the family room, a primary bedroom with a walk-in closet and 3-piece ensuite, along with another bedroom and a 4-piece bath featuring a walk-in tub, and a main floor laundry for added convenience. Head down to the partially finished basement, which offers a rec room with another fireplace (electric), two additional bedrooms, a 3-piece bath, and ample storage space. The backyard is extremely private and a gardeners dream, with a wooden arbour, custom garden shed, and beautifully landscaped areas. This home is the perfect mix of elegance, functionality, and outdoor charm! Schedule your private viewing today.
Location
Province ON
County Peterborough
Community Monaghan
Area Peterborough
Zoning R1
Region Monaghan
City Region Monaghan
Rooms
Family Room Yes
Basement Partially Finished
Kitchen 1
Separate Den/Office 2
Interior
Interior Features Primary Bedroom - Main Floor, Water Heater Owned
Cooling Central Air
Exterior
Parking Features Private Double
Garage Spaces 4.0
Pool None
Roof Type Asphalt Shingle
Lot Frontage 65.38
Lot Depth 125.65
Total Parking Spaces 4
Building
Foundation Poured Concrete
Read Less Info
Want to know what your home might be worth? Contact us for a FREE valuation!

Our team is ready to help you sell your home for the highest possible price ASAP
"My job is to find and attract mastery-based agents to the office, protect the culture, and make sure everyone is happy! "

