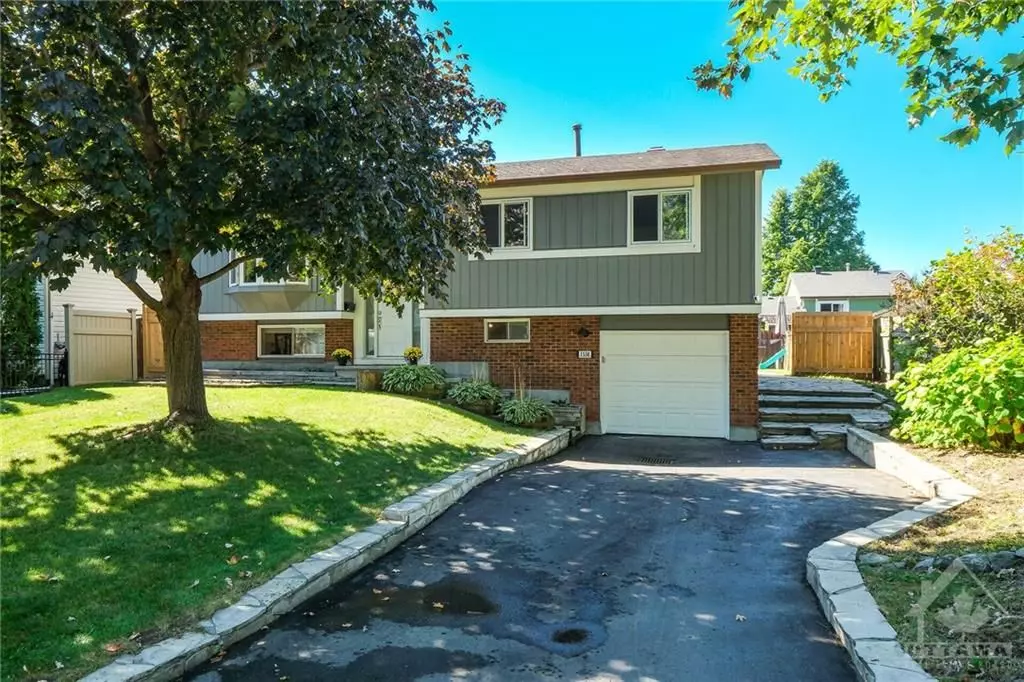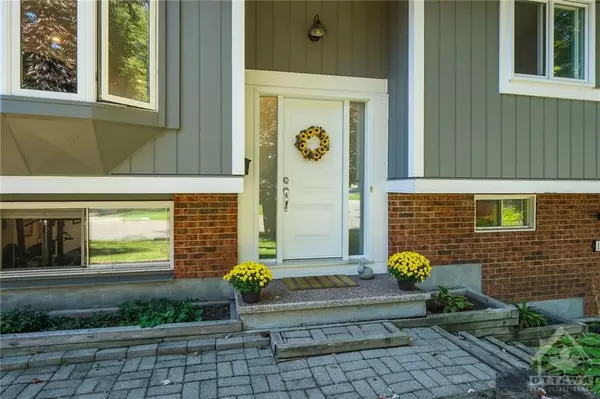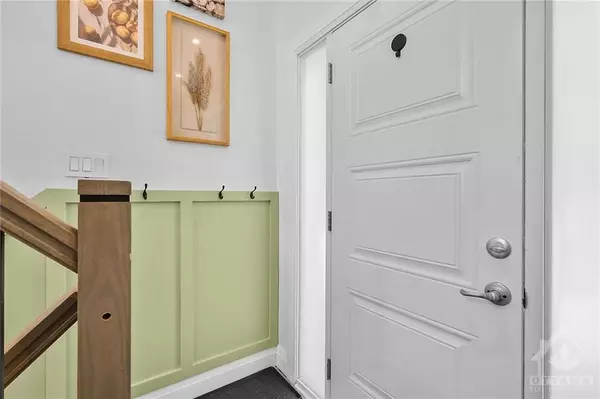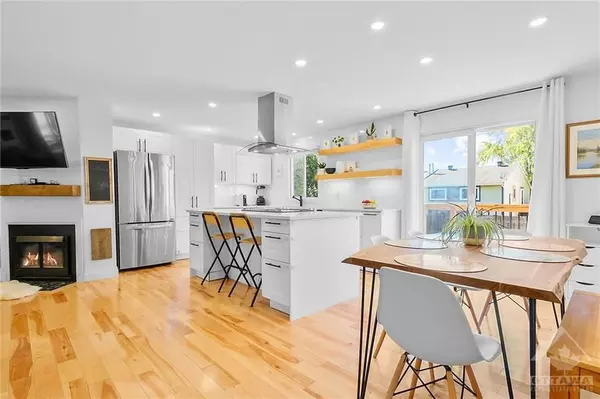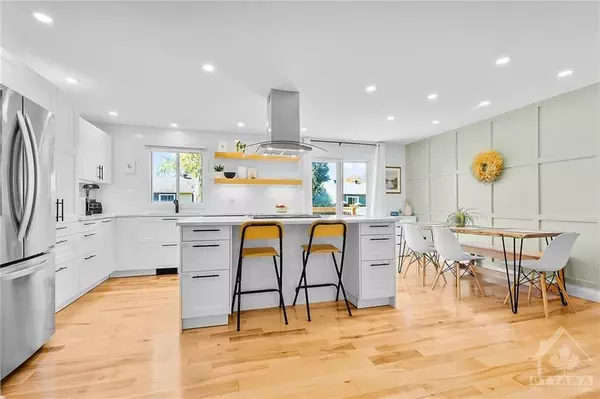$685,000
$699,900
2.1%For more information regarding the value of a property, please contact us for a free consultation.
3 Beds
SOLD DATE : 01/27/2025
Key Details
Sold Price $685,000
Property Type Single Family Home
Sub Type Detached
Listing Status Sold
Purchase Type For Sale
Subdivision 1102 - Bilberry Creek/Queenswood Heights
MLS Listing ID X10411085
Sold Date 01/27/25
Style Sidesplit 3
Bedrooms 3
Annual Tax Amount $4,341
Tax Year 2024
Property Sub-Type Detached
Property Description
Flooring: Tile, Welcome to this stunning, renovated open-concept home in the heart of Orleans! Perfectly situated near schools, picturesque parks, recreation facilities, grocery stores, and convenient transit options, this home is ideal for families seeking a blend of modern comfort and urban convenience. Inside, you'll be greeted by an inviting, spacious open-concept design which flows effortlessly, creating an ideal space for entertaining or relaxing by the cozy fireplace. The kitchen is a chef's delight, with modern stainless steel appliances, sleek cabinetry, and ample counter space. This exquisite home offers a beautifully designed main floor with three spacious bedrooms, including a master suite with a private ensuite for added comfort and convenience. It also includes a fully finished basement with family room. Step outside to your private backyard oasis, featuring a sparkling in-ground pool, perfect for summer gatherings and unwinding with loved ones. Don't miss out on this beautiful home., Flooring: Hardwood
Location
Province ON
County Ottawa
Community 1102 - Bilberry Creek/Queenswood Heights
Area Ottawa
Zoning Residential
Rooms
Family Room Yes
Basement Full, Finished
Kitchen 1
Interior
Interior Features Unknown
Cooling Central Air
Fireplaces Number 1
Fireplaces Type Wood
Exterior
Parking Features Unknown
Garage Spaces 1.0
Pool Inground
Roof Type Asphalt Shingle
Lot Frontage 59.92
Lot Depth 99.87
Total Parking Spaces 3
Building
Foundation Concrete
Others
Security Features Unknown
Pets Allowed Unknown
Read Less Info
Want to know what your home might be worth? Contact us for a FREE valuation!

Our team is ready to help you sell your home for the highest possible price ASAP
"My job is to find and attract mastery-based agents to the office, protect the culture, and make sure everyone is happy! "

