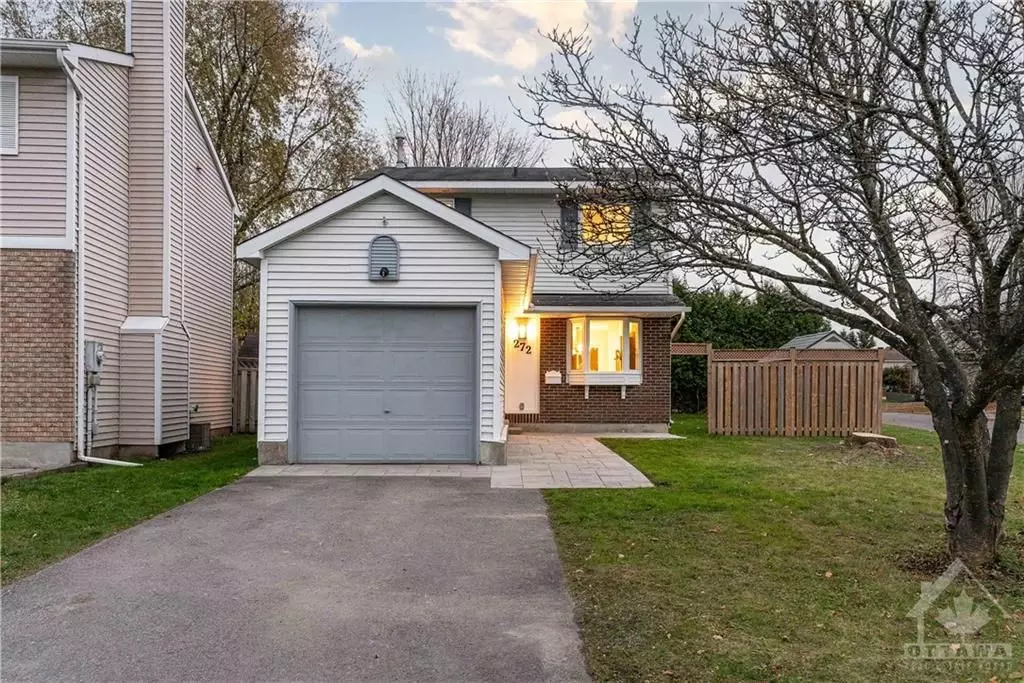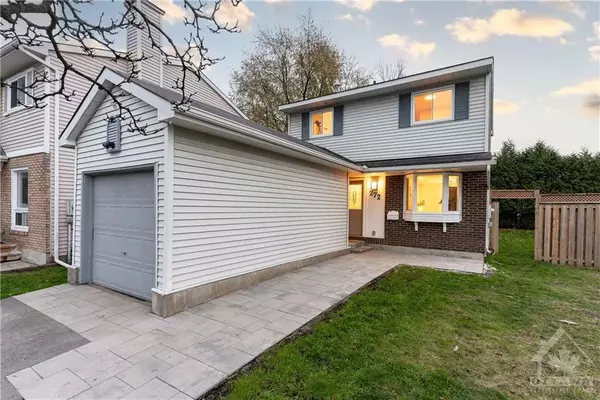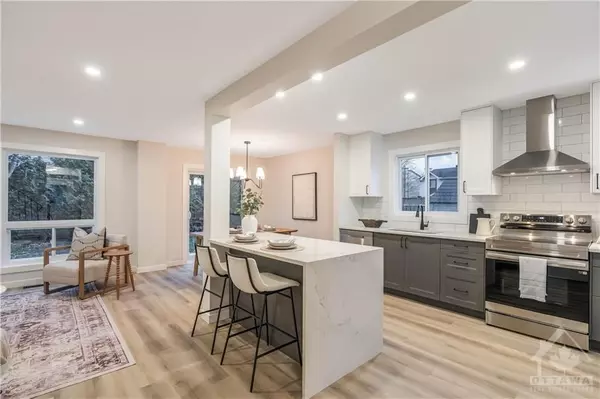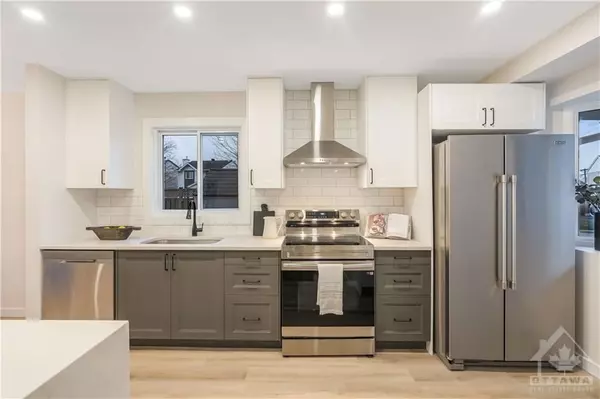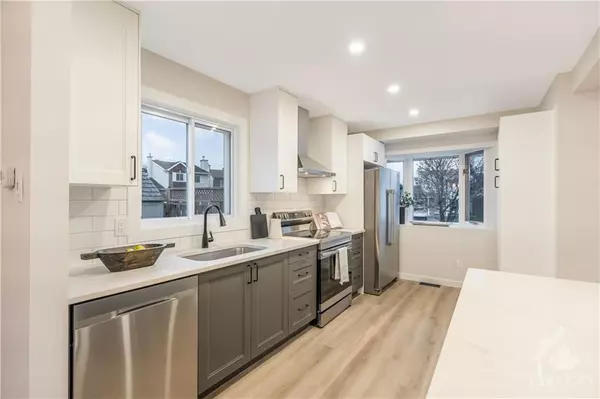$600,000
$614,900
2.4%For more information regarding the value of a property, please contact us for a free consultation.
3 Beds
SOLD DATE : 12/19/2024
Key Details
Sold Price $600,000
Property Type Single Family Home
Sub Type Detached
Listing Status Sold
Purchase Type For Sale
Subdivision 1102 - Bilberry Creek/Queenswood Heights
MLS Listing ID X10442434
Sold Date 12/19/24
Style 2-Storey
Bedrooms 3
Annual Tax Amount $3,515
Tax Year 2024
Property Sub-Type Detached
Property Description
Flooring: Tile, Flooring: Vinyl, OPEN HOUSE SUNDAY 2-4PM. One of the BEST values in all of Orleans! Fully detached 3-bdrm, 2-bath home on an oversized corner lot has been thoughtfully renovated throughout. Lovely curb appeal w/ newly installed interlock walkway leading to a covered entry. Open-concept main level is highlighted by the kitchen feat. two-tone shaker cabinetry, new S.S. appliances & stunning quartz waterfall island w/ built-in pot-and-pan drawers. Double patio doors open from the dining rm to a fully fenced yard ideal for kids & pets; privacy-providing tree & cedars, landscaped w/ interlock, grass and storage shed. Upstairs are 3 bdrms, incl. a spacious primary bdrm offering space for a king bed set, near floor-to-ceiling window + privacy thanks to orientation facing mature trees & hedges. Other highlights incl. a 2nd main floor bathrm; finished basement w/ rec rm, laundry & storage; an extra-deep single car garage. Less than a 10-min walk to Orleans Centrum Plaza & Place d'Orleans Mall retail & amenities
Location
Province ON
County Ottawa
Community 1102 - Bilberry Creek/Queenswood Heights
Area Ottawa
Zoning Residential
Rooms
Family Room No
Basement Full, Finished
Kitchen 1
Interior
Interior Features Other
Cooling Central Air
Exterior
Parking Features Unknown
Garage Spaces 1.0
Pool None
Roof Type Unknown
Lot Frontage 50.72
Lot Depth 114.83
Total Parking Spaces 3
Building
Foundation Concrete
Others
Security Features Unknown
Pets Allowed Unknown
Read Less Info
Want to know what your home might be worth? Contact us for a FREE valuation!

Our team is ready to help you sell your home for the highest possible price ASAP
"My job is to find and attract mastery-based agents to the office, protect the culture, and make sure everyone is happy! "

