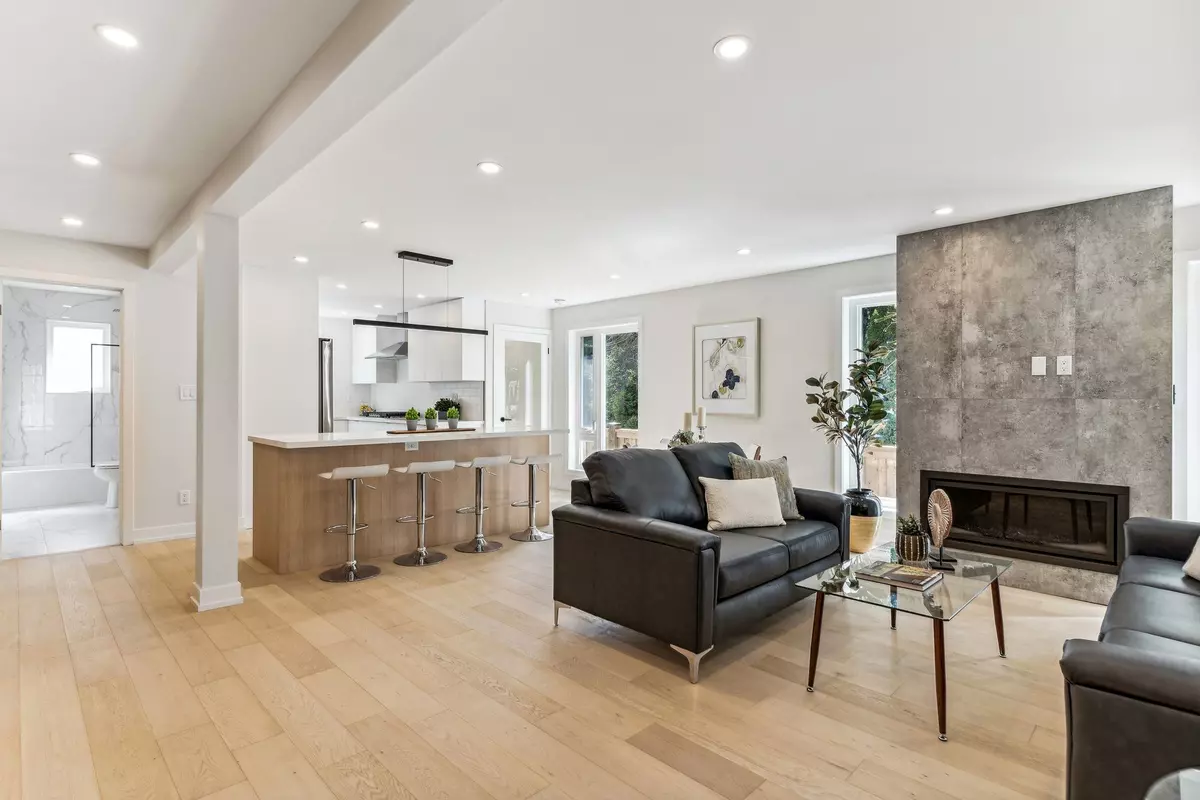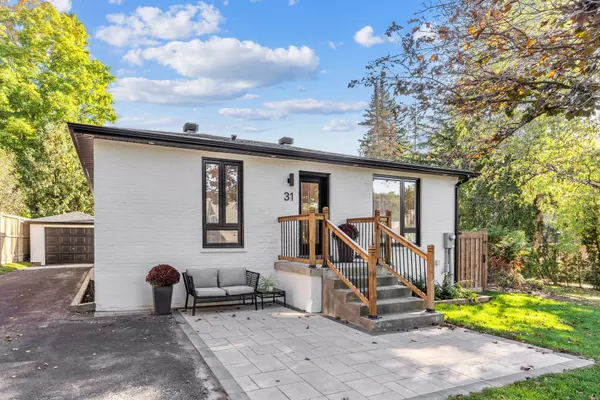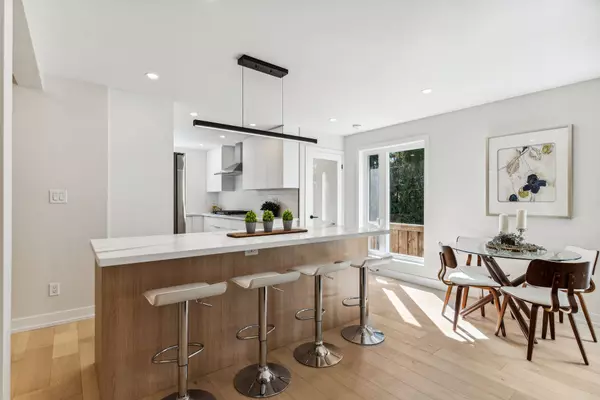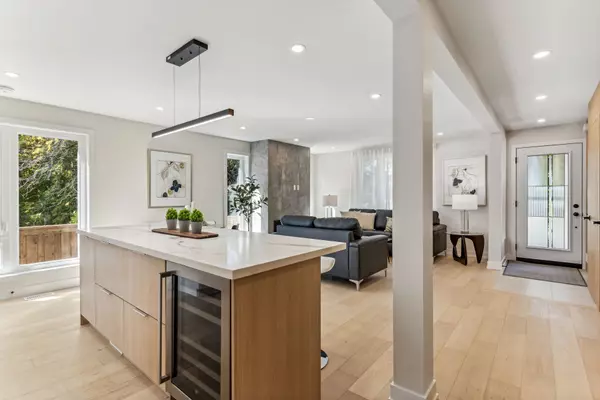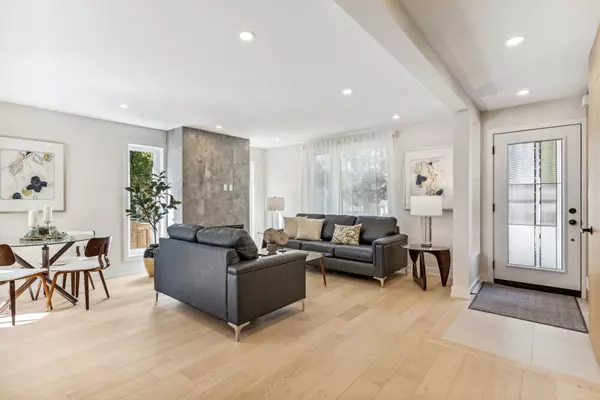$1,275,000
$1,295,000
1.5%For more information regarding the value of a property, please contact us for a free consultation.
5 Beds
3 Baths
SOLD DATE : 01/09/2025
Key Details
Sold Price $1,275,000
Property Type Single Family Home
Sub Type Detached
Listing Status Sold
Purchase Type For Sale
Approx. Sqft 1100-1500
Subdivision Aurora Village
MLS Listing ID N10412435
Sold Date 01/09/25
Style Bungalow
Bedrooms 5
Annual Tax Amount $5,485
Tax Year 2024
Property Sub-Type Detached
Property Description
Location, Location! This is The One you've been waiting for, nestled among Multi-Million Dollar properties, on the highly coveted Kennedy St West! Immaculate and Spectacularly Renovated (2024) 3+2 Bedroom, 3 Bathroom Brick Bungalow in Prestigious Aurora Village Neighbourhood. A short Walk to All Amenities! This Spacious Open Concept Floor plan presents a minimalist vibe and Modern Upgraded living space with no expense spared. Situated on a beautifully Landscaped 50 ft Fenced Lot, this fully-upgraded home features 2 Gourmet Kitchens with Quartz Centre Islands, Built-in SS Appliances, Gas Cooktops, 3 new Bathrooms w Frameless Glass Shower & Luxury Heated Floor & Towel Rack on main flr; Stunning wide plank Hardwood Floors & Staircase, Vertical Slat Acoustic Feature Wall, Smooth Ceilings, Pot Lights and floor to ceiling Stone Gas Fireplace. Fully Renovated top to bottom to the highest quality standards w complete Bldg/ESA/Plumbing/HVAC Permits 2024. $$$500k Spent on Improvements, Upgrades & Mechanics in 2024; Nothing to do but move in!! The bright 2 bedroom In-law suite with its own Separate Entrance, offers a perfect space for multi-generational living or great potential income! **(Possible to add 2nd Laundry in main floor stairwell. Basement Cooktop & Rangehood Included/Not Installed). Relax & Entertain on the New Stone Patios front and back, and Enjoy time with friends and family around the Firepit in the Private, Fenced Backyard! No Sidewalk & Parking for 6 vehicles in Double Driveway & Detached Garage w Hydro; Receptacle for EV Charger located on side of House; Perfectly Situated in Downtown Aurora's revitalization project, this location offers unmatched convenience with nearby Schools, GO Transit, shopping, dining, the Aurora Town Park, Community Ctr, Library and all Amenities within a short walk! Book your Visit today! Flexible Closing!
Location
Province ON
County York
Community Aurora Village
Area York
Zoning Zone 1: R7-SN (497)
Rooms
Family Room No
Basement Finished, Separate Entrance
Kitchen 2
Separate Den/Office 2
Interior
Interior Features Carpet Free, Primary Bedroom - Main Floor, Water Heater Owned, In-Law Suite, In-Law Capability, Bar Fridge, Built-In Oven, ERV/HRV
Cooling Central Air
Fireplaces Number 1
Fireplaces Type Living Room, Natural Gas
Exterior
Parking Features Private Double
Garage Spaces 1.0
Pool None
Roof Type Asphalt Shingle
Lot Frontage 50.0
Lot Depth 98.0
Total Parking Spaces 6
Building
Foundation Concrete Block
Read Less Info
Want to know what your home might be worth? Contact us for a FREE valuation!

Our team is ready to help you sell your home for the highest possible price ASAP
"My job is to find and attract mastery-based agents to the office, protect the culture, and make sure everyone is happy! "

