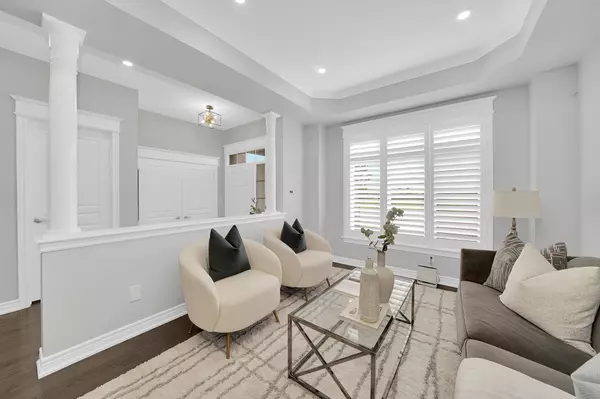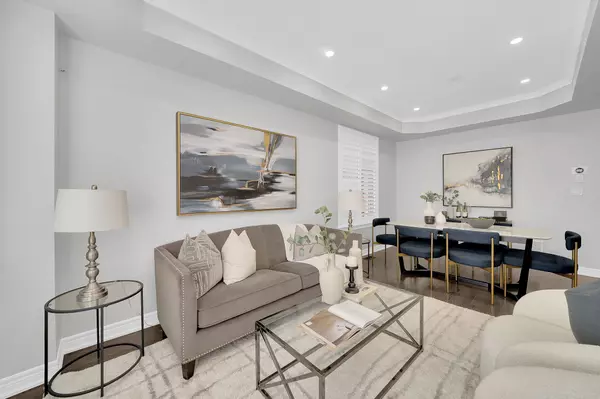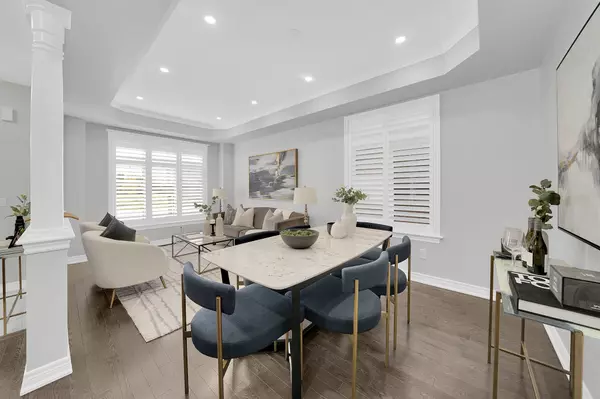$1,145,000
$1,175,000
2.6%For more information regarding the value of a property, please contact us for a free consultation.
3 Beds
3 Baths
SOLD DATE : 01/20/2025
Key Details
Sold Price $1,145,000
Property Type Single Family Home
Sub Type Detached
Listing Status Sold
Purchase Type For Sale
Approx. Sqft 2000-2500
Subdivision Rural East Gwillimbury
MLS Listing ID N9419352
Sold Date 01/20/25
Style 2-Storey
Bedrooms 3
Annual Tax Amount $5,320
Tax Year 2024
Property Sub-Type Detached
Property Description
Charming Fully Upgraded Home In The Green Space Area Of East Gwillimbury. Discover The Perfect Blend Of Luxury And Tranquility In This Beautifully Upgraded 2,109 Square Foot Home, Nestled In The Serene Green Space Area Of East Gwillimbury. Every Detail Has Been Thoughtfully Designed To Create A Modern And Inviting Living Space. Step Into The Heart Of The Home A Modern Chef's Kitchen, Equipped With State-Of-The-Art Appliances, Sleek Cabinetry, And Stylish Finishes. It's The Perfect Space For Culinary Enthusiasts And Entertaining Guests.The Primary Suite Is A True Oasis, Offering A Private Retreat With A Spa-Like Ensuite. Relax And Unwind In The Luxurious Bathroom, Featuring High-End Fixtures And Elegant Design.All Bathrooms In This Home Have Been Fully Renovated, Ensuring Every Aspect Of Your Daily Routine Is Met With Comfort And Sophistication. Surrounded By Lush Greenery And Peaceful Surroundings, This Home Offers A Unique Opportunity To Enjoy The Best Of Both Worlds Modern Living In A Beautiful Natural Setting.Don't Miss The Chance To Make This Exceptional Property Your New Home. Schedule A Private Tour Today And Experience The Charm And Elegance Of This Fully Upgraded Gem In East Gwillimbury
Location
Province ON
County York
Community Rural East Gwillimbury
Area York
Rooms
Family Room Yes
Basement Full
Kitchen 1
Interior
Interior Features Auto Garage Door Remote
Cooling Central Air
Fireplaces Type Natural Gas
Exterior
Parking Features Private
Garage Spaces 2.0
Pool None
Roof Type Asphalt Shingle
Lot Frontage 28.56
Lot Depth 120.18
Total Parking Spaces 3
Building
Foundation Poured Concrete
Read Less Info
Want to know what your home might be worth? Contact us for a FREE valuation!

Our team is ready to help you sell your home for the highest possible price ASAP
"My job is to find and attract mastery-based agents to the office, protect the culture, and make sure everyone is happy! "






