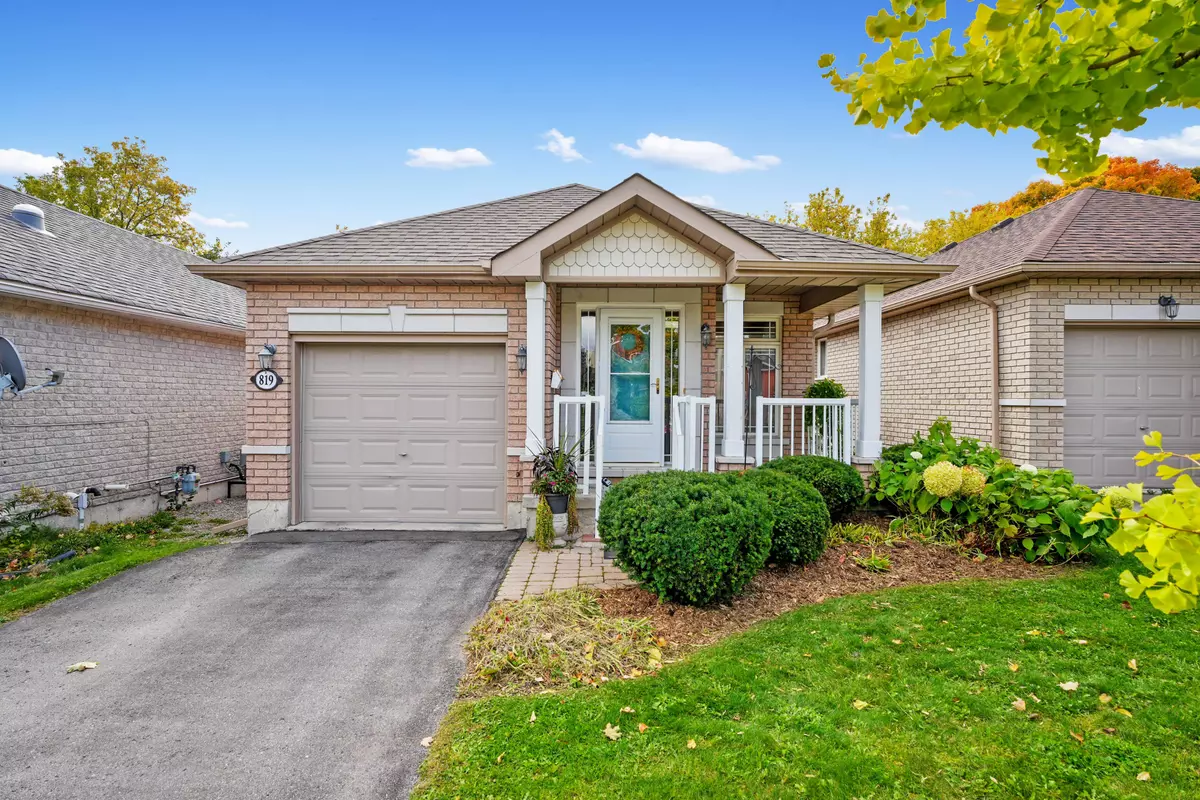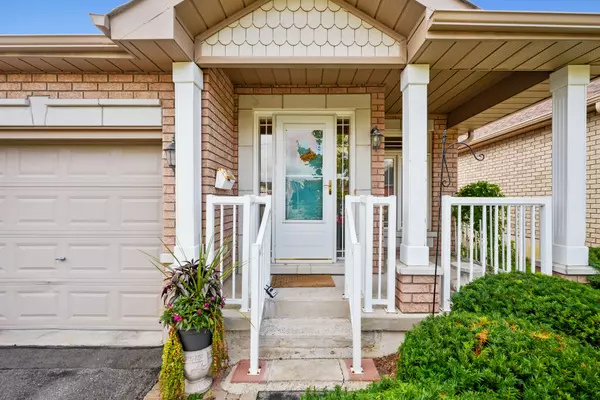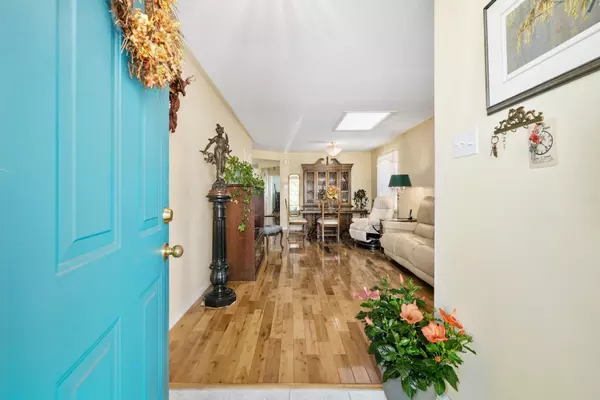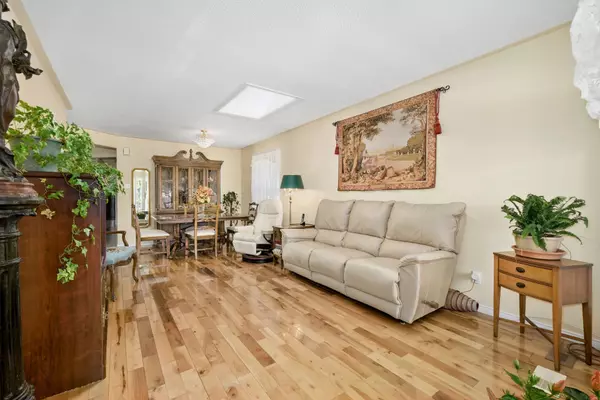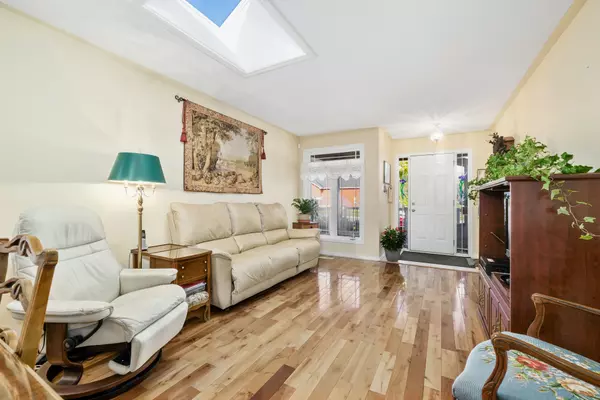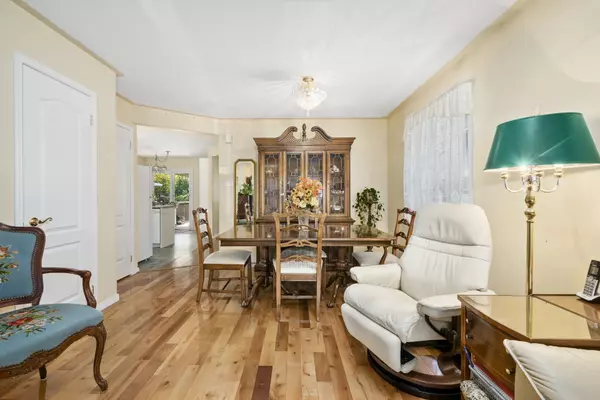$585,000
$599,900
2.5%For more information regarding the value of a property, please contact us for a free consultation.
4 Beds
2 Baths
SOLD DATE : 12/02/2024
Key Details
Sold Price $585,000
Property Type Single Family Home
Sub Type Detached
Listing Status Sold
Purchase Type For Sale
Approx. Sqft 700-1100
MLS Listing ID X9398503
Sold Date 12/02/24
Style Bungalow
Bedrooms 4
Annual Tax Amount $4,246
Tax Year 2024
Property Description
Welcome to your perfect retreat, ideal for seniors and first-time buyers alike! This charming home exudes pride of ownership and offers a stylish, low-maintenance lifestyle. Enjoy your garden-sized yard, thoughtfully designed for relaxation, complete with an electrically wired shed and a gas line for your barbeque. The inviting large covered porch is your oasis, surrounded by mature gardens and trees, perfect for unwinding. A spacious electric retractable awning over the back deck provides shade for those sunny days. Inside, the finished basement with a offers plenty of room for family and friends. Thanks to solar tubes and a skylight, natural light fills the main floor, creating a warm cheerful atmosphere. The upgraded bathroom features a luxurious Premier Walk-in Whirlpool Spa, ideal for soothing relation. This home is packed with thoughtful upgrades and enhancements. Plus, you're just a short walk from the amenities of Lansdowne Street.
Location
Province ON
County Peterborough
Community Monaghan
Area Peterborough
Zoning Residential
Region Monaghan
City Region Monaghan
Rooms
Family Room Yes
Basement Finished, Full
Kitchen 1
Separate Den/Office 2
Interior
Interior Features None
Cooling Central Air
Exterior
Exterior Feature Awnings, Deck, Landscaped, Privacy
Parking Features Private
Garage Spaces 2.0
Pool None
Roof Type Asphalt Shingle
Lot Frontage 31.66
Lot Depth 117.06
Total Parking Spaces 2
Building
Foundation Poured Concrete
Read Less Info
Want to know what your home might be worth? Contact us for a FREE valuation!

Our team is ready to help you sell your home for the highest possible price ASAP
"My job is to find and attract mastery-based agents to the office, protect the culture, and make sure everyone is happy! "

