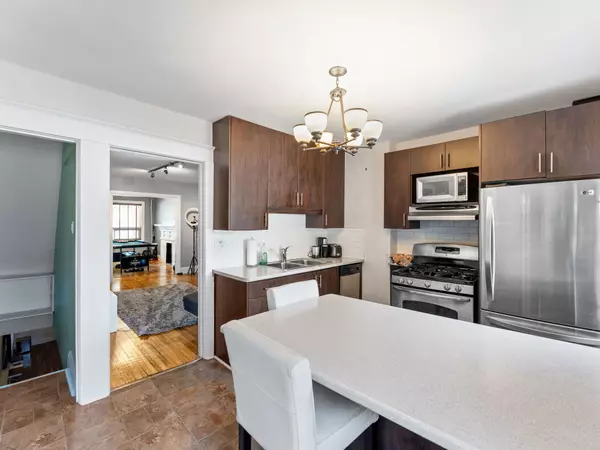$1,080,000
$1,098,000
1.6%For more information regarding the value of a property, please contact us for a free consultation.
4 Beds
2 Baths
SOLD DATE : 02/05/2025
Key Details
Sold Price $1,080,000
Property Type Multi-Family
Sub Type Semi-Detached
Listing Status Sold
Purchase Type For Sale
Subdivision South Riverdale
MLS Listing ID E9374640
Sold Date 02/05/25
Style 2-Storey
Bedrooms 4
Annual Tax Amount $4,513
Tax Year 2024
Property Sub-Type Semi-Detached
Property Description
Leslieville Duplex with Detached Garage, Perfect for owner-occupiers looking to capitalize on rental income. This reimagined semi-detached home has two self-contained units, both well maintained with recent upgrades. The Main level unit offers spacious rooms, an eat-in kitchen w/ walkout to deck, yard and the convenience of parking in the detached garage. This unit has an inviting bedroom situated on the lower level with walk-in closet, large bathroom and laundry. The Upper level, with separate access from the front, offers a spacious bedroom, bright living room, newly renovated kitchen and bathroom, also with laundry. If desired, this home can easily be converted back to a 3 bdrm single family home. Ideally located within walking distance to transit, popular dining spots and shops in Leslieville. Residents will also appreciate the proximity to Greenwood Park, a 6.2 hectare park featuring ball diamonds, dog off-leash area, splash pad, children's playground, pool, skating rink and more.
Location
Province ON
County Toronto
Community South Riverdale
Area Toronto
Rooms
Family Room No
Basement Finished
Kitchen 2
Separate Den/Office 1
Interior
Interior Features Auto Garage Door Remote
Cooling Central Air
Fireplaces Number 1
Exterior
Parking Features Lane
Garage Spaces 1.0
Pool None
Roof Type Flat,Asphalt Shingle
Lot Frontage 16.17
Lot Depth 111.0
Total Parking Spaces 1
Building
Foundation Concrete Block
Read Less Info
Want to know what your home might be worth? Contact us for a FREE valuation!

Our team is ready to help you sell your home for the highest possible price ASAP
"My job is to find and attract mastery-based agents to the office, protect the culture, and make sure everyone is happy! "






