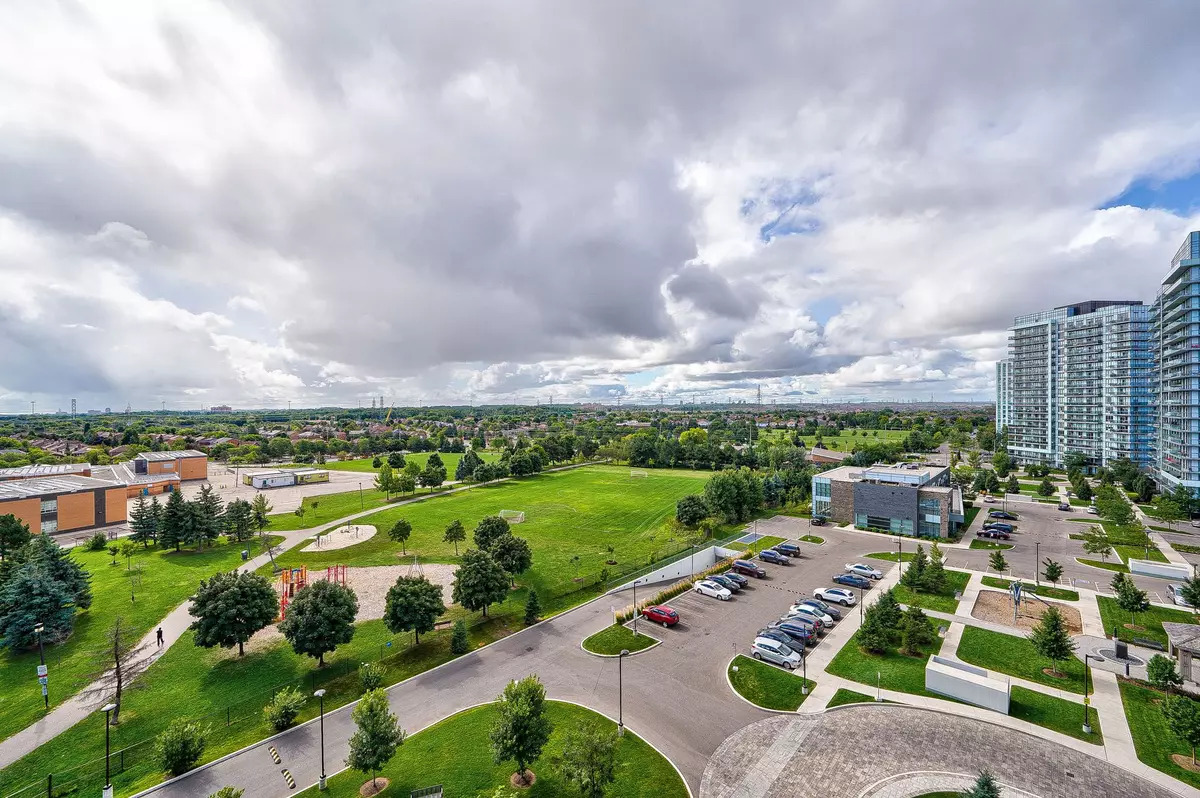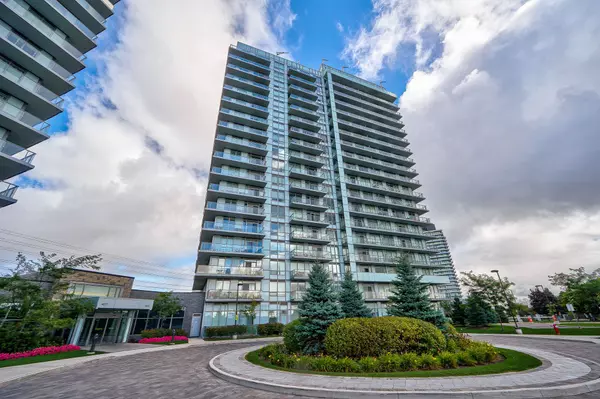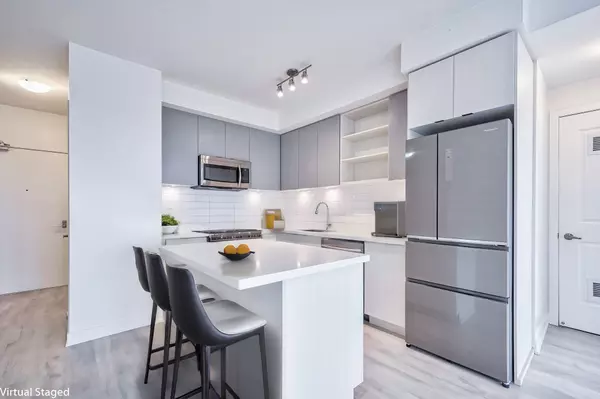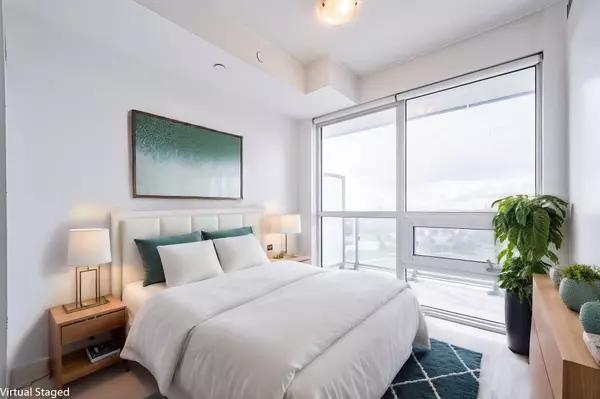$672,000
$699,000
3.9%For more information regarding the value of a property, please contact us for a free consultation.
3 Beds
2 Baths
SOLD DATE : 02/06/2025
Key Details
Sold Price $672,000
Property Type Condo
Sub Type Condo Apartment
Listing Status Sold
Purchase Type For Sale
Approx. Sqft 800-899
Subdivision Central Erin Mills
MLS Listing ID W10406043
Sold Date 02/06/25
Style Apartment
Bedrooms 3
HOA Fees $754
Annual Tax Amount $3,367
Tax Year 2024
Property Sub-Type Condo Apartment
Property Description
only 4 years old , Sunny South Exposure, Functional & Efficient Space 2 Bed+ Den * Den can be used as extra bedroom * Large Balcony W/Unblocked View To The Park * Situated On 8 Acres Of Extensively Landscaped Grounds & Gardens *17,000 Sq.ft Amenity Building W/Indoor Pool, Steam Rooms & Saunas, Fitness Club, Library/Study Retreat, Rooftop Terrace W/Bbqs * AAA location, Steps To Erin Mills Town Centre's Endless Shops & Dining, Schools, Credit Valley Hospital, Top Ranked John Fraser School District * Locker and parking included * High end inside condition, 9" Smooth Ceilings, Wide Plank Laminate Flooring Throughout , Porcelain Floor Tiles In Bathroom, Stone Counter Tops, Kitchen Island, Large Stainless Appliances
Location
Province ON
County Peel
Community Central Erin Mills
Area Peel
Rooms
Family Room No
Basement None
Kitchen 1
Separate Den/Office 1
Interior
Interior Features Central Vacuum
Cooling Central Air
Laundry Ensuite
Exterior
Parking Features Underground
Garage Spaces 1.0
Exposure South
Total Parking Spaces 1
Building
Locker Owned
Others
Pets Allowed Restricted
Read Less Info
Want to know what your home might be worth? Contact us for a FREE valuation!

Our team is ready to help you sell your home for the highest possible price ASAP
"My job is to find and attract mastery-based agents to the office, protect the culture, and make sure everyone is happy! "






