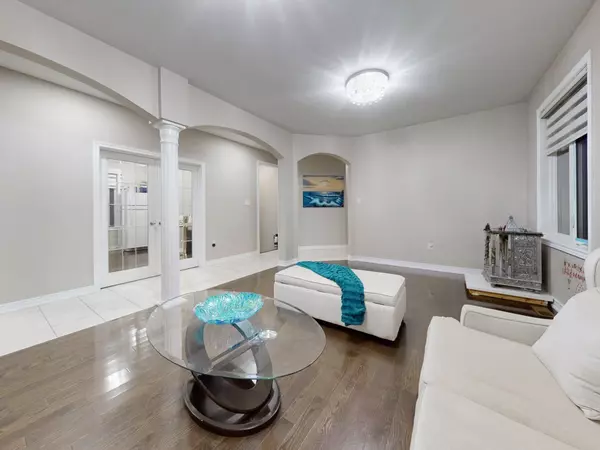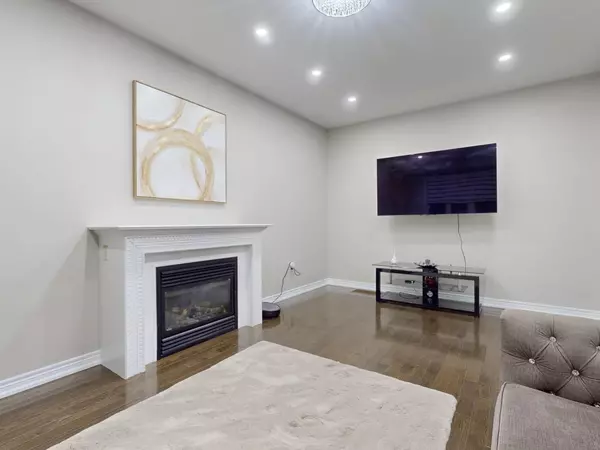$1,450,000
$1,499,000
3.3%For more information regarding the value of a property, please contact us for a free consultation.
6 Beds
5 Baths
SOLD DATE : 01/17/2025
Key Details
Sold Price $1,450,000
Property Type Single Family Home
Sub Type Detached
Listing Status Sold
Purchase Type For Sale
Approx. Sqft 3000-3500
Subdivision Vales Of Castlemore
MLS Listing ID W10308955
Sold Date 01/17/25
Style 2-Storey
Bedrooms 6
Annual Tax Amount $8,976
Tax Year 2024
Property Sub-Type Detached
Property Description
Wow...Luxury 4+2 Bedroom, 5 Washroom Home with LEGAL 2Br Basement Apartment in "Vales of Castlemore" * Stone & Brick Exterior * Double Door Entry * 9-ft smooth ceilings * Grand double-height foyer * CHEF's Kitchen with Granite Counters, Tall Cabinets, Island, and High End JENNAIR Built-in Oven & Microwave * Family Room with Gas Fireplace * Main floor Living & Dining * Spacious Office (or MAIN FLOOR BEDROOM) * Master & 2nd Bedroom with ensuites & W/I closets * 3rd & 4th Bedrooms have Jack & Jill washroom * 3 FULL WASHROOMS on 2nd FlOOR * Oak staircase with iron pickets * Large windows for natural light * 2 laundries * Security Cameras * Pot Lights * 2BR/1Wr LEGAL Basement Apartment with laundry for Extra Income * Safest & Friendliest neighborhoods in Castlemore, Brampton * 2-minute walk to Fairlawn Public School & Park * Close to High schools, Banks, Hospital, Grocery Stores, Fitness centers, and more * Dont miss out! Book your Showing Now.....
Location
Province ON
County Peel
Community Vales Of Castlemore
Area Peel
Rooms
Family Room Yes
Basement Separate Entrance, Apartment
Kitchen 2
Separate Den/Office 2
Interior
Interior Features Water Heater
Cooling Central Air
Fireplaces Number 1
Exterior
Parking Features Private Double
Garage Spaces 2.0
Pool None
Roof Type Asphalt Shingle
Lot Frontage 40.55
Lot Depth 106.1
Total Parking Spaces 6
Building
Foundation Concrete
Read Less Info
Want to know what your home might be worth? Contact us for a FREE valuation!

Our team is ready to help you sell your home for the highest possible price ASAP
"My job is to find and attract mastery-based agents to the office, protect the culture, and make sure everyone is happy! "






