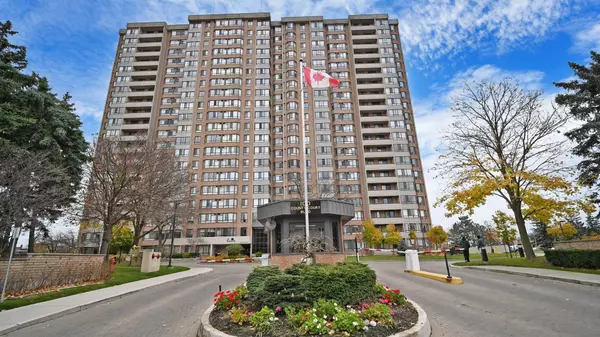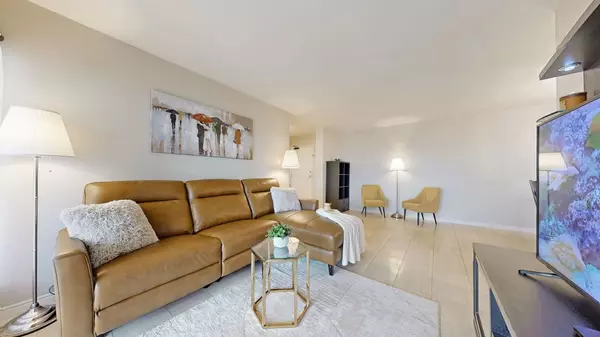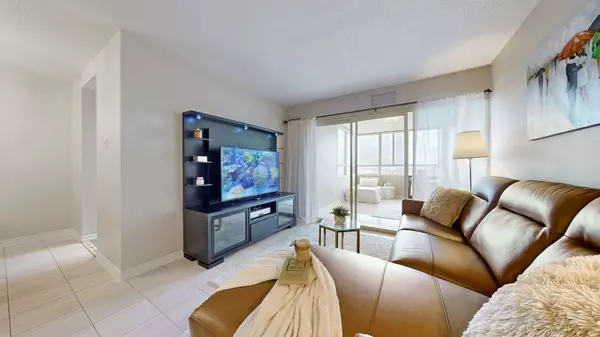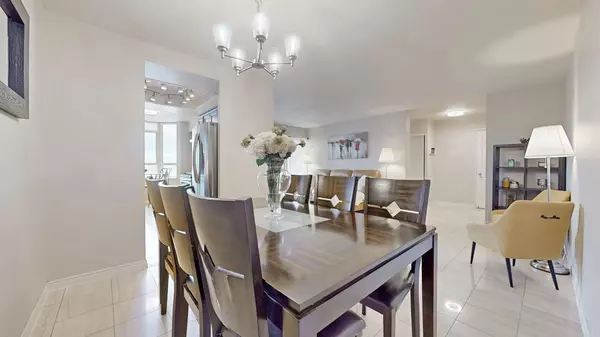$495,000
$492,500
0.5%For more information regarding the value of a property, please contact us for a free consultation.
3 Beds
2 Baths
SOLD DATE : 12/23/2024
Key Details
Sold Price $495,000
Property Type Condo
Sub Type Condo Apartment
Listing Status Sold
Purchase Type For Sale
Approx. Sqft 1200-1399
Subdivision Fletcher'S Creek South
MLS Listing ID W10428338
Sold Date 12/23/24
Style Apartment
Bedrooms 3
HOA Fees $1,144
Annual Tax Amount $2,689
Tax Year 2024
Property Sub-Type Condo Apartment
Property Description
Welcome to The Crown, One of the Most Sought-after and Elegantly Maintained Buildings in Fletcher's Creek. This stunning 2+1 Bedroom, 2 Full Bathroom Condo Unit Offers Over 1,270 sqft of Luxury Living Space. Enjoy a Spacious, Heavenly Views, Sun-filled Living/Dining area that overlooks a HUGE Solarium, perfect as a Home Office or potential 3rd Bedroom!! The bright eat-in kitchen features pantry cabinetry including Bigger Stainless Steel Appliances. Freshly Painted, Updated Light Fixtures and Marble Floors, full-sized ensuite laundry with extra storage. Maintenance fees include water, hydro, heat, internet, cable tv from Bell, 2 underground parking spots & locker. The building offers 24-hour gated security, ample visitor parking, and a city oasis with beautifully landscaped gardens, mature trees, and parks. Enjoy outstanding amenities including bike storage, a car wash, BBQ area, outdoor pool, tennis court, gym, sauna, indoor squash court, library, party/meeting room, and billiards room. Running distance to Longos & Shoppers World Mall. This is the one you have been waiting for!
Location
Province ON
County Peel
Community Fletcher'S Creek South
Area Peel
Rooms
Family Room No
Basement None
Kitchen 1
Separate Den/Office 1
Interior
Interior Features Storage
Cooling Central Air
Laundry In-Suite Laundry
Exterior
Parking Features Tandem
Garage Spaces 2.0
Amenities Available Car Wash, BBQs Allowed, Gym, Outdoor Pool, Party Room/Meeting Room, Tennis Court
Exposure North
Total Parking Spaces 2
Building
Locker Owned
Others
Security Features Concierge/Security
Pets Allowed Restricted
Read Less Info
Want to know what your home might be worth? Contact us for a FREE valuation!

Our team is ready to help you sell your home for the highest possible price ASAP
"My job is to find and attract mastery-based agents to the office, protect the culture, and make sure everyone is happy! "






