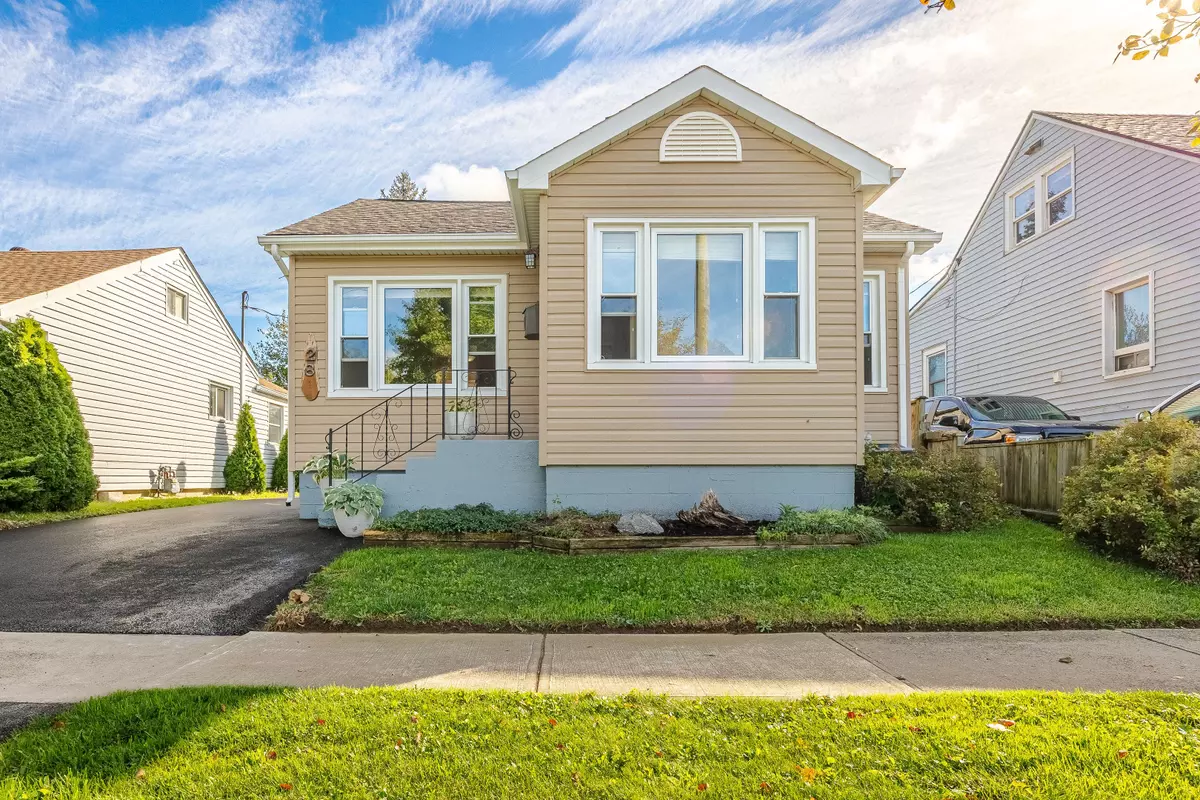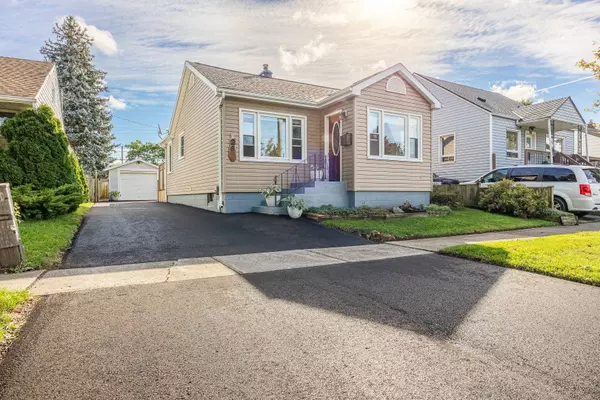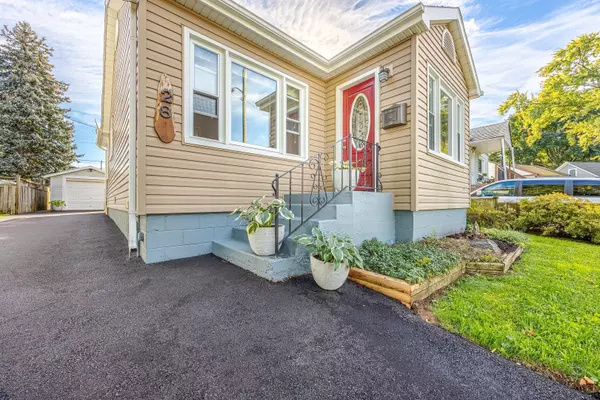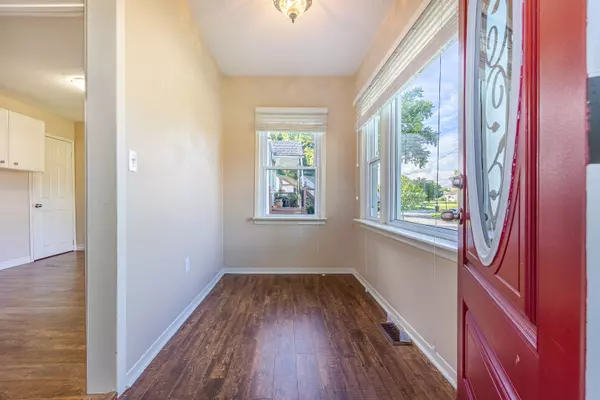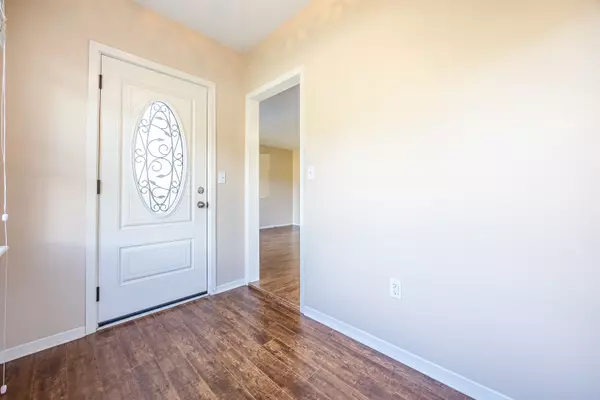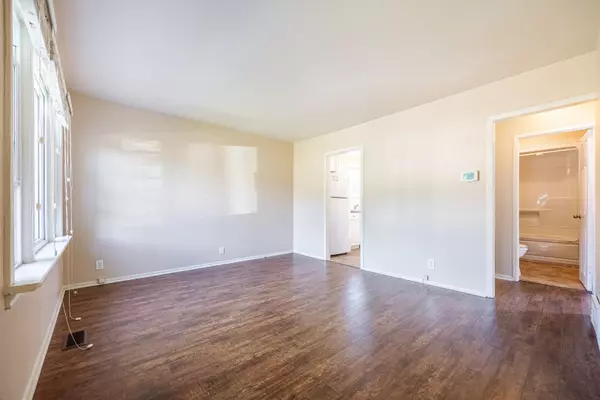$438,000
$449,000
2.4%For more information regarding the value of a property, please contact us for a free consultation.
2 Beds
1 Bath
SOLD DATE : 01/03/2025
Key Details
Sold Price $438,000
Property Type Single Family Home
Sub Type Detached
Listing Status Sold
Purchase Type For Sale
Approx. Sqft 700-1100
MLS Listing ID X9381909
Sold Date 01/03/25
Style Bungalow
Bedrooms 2
Annual Tax Amount $2,657
Tax Year 2024
Property Description
Your home search stops here! Whether you're downsizing, buying your first home, or looking for a great investment, this charming 2-bedroom bungalow with a detached garage has it all. Well-maintained, this home boasts attractive vinyl siding, updated windows, and a brand-new, deep asphalt driveway that comfortably fits 6-7 cars. The inviting front porch, pretty gardens, and fully fenced backyard with plenty of greenspace add to its undeniable curb appeal. Inside, you'll find a cozy 835 sqft layout that starts with a welcoming foyer leading to a bright and spacious living room highlighted by a large picture window. Both bedrooms offer ample closet space, and the shared 4-piece bath is well-appointed. The generous eat-in kitchen provides plenty of cabinets and counter space, opening to a large tiered wood deck perfect for entertaining, with a partially covered area for shade on warm days. The basement, accessible through a separate rear entrance, includes laundry facilities, a new (2023) owned hot water heater, and ample storage space. Located in a peaceful, central neighbourhood, this home is close to schools, public transit, shopping, parks, and is within walking distance to downtown and offers easy highway access. Dont miss out on this gem!
Location
Province ON
County Niagara
Community Haig
Area Niagara
Zoning R2
Region Haig
City Region Haig
Rooms
Family Room No
Basement Partial Basement, Unfinished
Kitchen 1
Interior
Interior Features Water Heater Owned
Cooling Central Air
Exterior
Exterior Feature Deck, Porch
Parking Features Private
Garage Spaces 7.0
Pool None
Roof Type Asphalt Shingle
Lot Frontage 40.0
Lot Depth 105.33
Total Parking Spaces 7
Building
Foundation Concrete Block
Read Less Info
Want to know what your home might be worth? Contact us for a FREE valuation!

Our team is ready to help you sell your home for the highest possible price ASAP
"My job is to find and attract mastery-based agents to the office, protect the culture, and make sure everyone is happy! "

