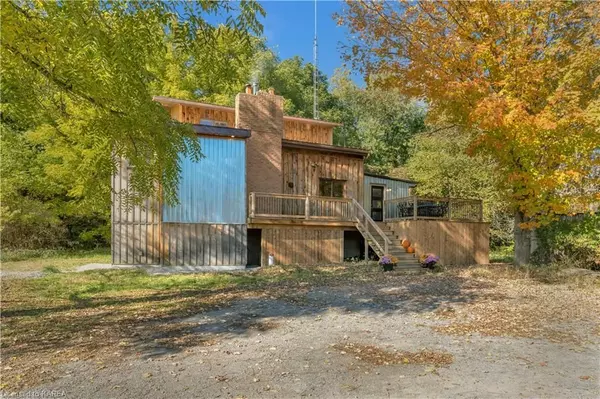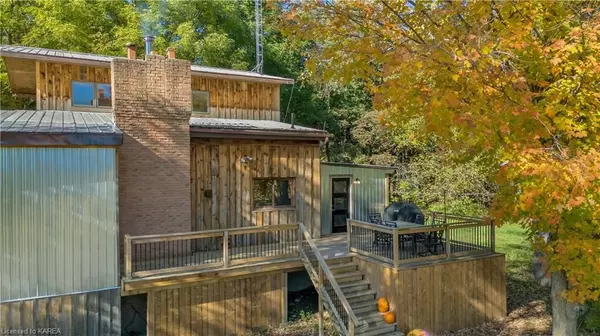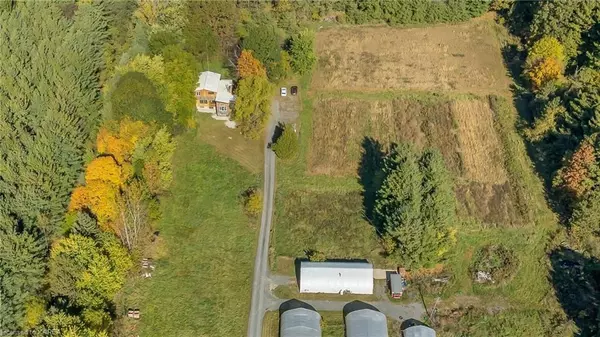$820,000
$849,000
3.4%For more information regarding the value of a property, please contact us for a free consultation.
4 Beds
3 Baths
2,615 SqFt
SOLD DATE : 01/15/2025
Key Details
Sold Price $820,000
Property Type Single Family Home
Sub Type Detached
Listing Status Sold
Purchase Type For Sale
Approx. Sqft 2000-2500
Square Footage 2,615 sqft
Price per Sqft $313
Subdivision 821 - Gananoque
MLS Listing ID X9507651
Sold Date 01/15/25
Style 2-Storey
Bedrooms 4
Annual Tax Amount $1,872
Tax Year 2023
Lot Size 50.000 Acres
Property Sub-Type Detached
Property Description
Welcome to your dream opportunity. Nestled on a serene 54-acre property in the Frontenac Arch Biosphere this
peaceful, light-filled home offers the perfect blend of modern comfort and rural charm. Featuring 3+1 bedrooms and 3 full bathrooms, the spacious layout includes a cozy open living and kitchen area warmed by a wood stove, ideal for relaxing on cooler evenings. For those with a green thumb, the property is a dream come true. It boasts an established organic vegetable farm complete with greenhouses, providing endless possibilities for sustainable living or a potential business venture. Enjoy the tranquility of country living while being surrounded by nature's beauty, with ample space for outdoor activities, gardening, or simply soaking in the peaceful surroundings. This property is a true sanctuary, offering a lifestyle of self-sufficiency and comfort. Don't miss this rare opportunity to own your own slice of paradise!
Location
Province ON
County Leeds & Grenville
Community 821 - Gananoque
Area Leeds & Grenville
Zoning RU.MRA
Rooms
Family Room Yes
Basement Walk-Out, Separate Entrance
Kitchen 1
Interior
Interior Features Sewage Pump, Water Heater
Cooling Central Air
Fireplaces Number 1
Laundry In Basement
Exterior
Exterior Feature Deck, Privacy, Year Round Living
Parking Features Other
Pool None
View Forest, Trees/Woods
Roof Type Metal
Exposure South
Total Parking Spaces 8
Building
Lot Description Irregular Lot
Foundation Block
New Construction false
Others
Senior Community No
Security Features Smoke Detector
Read Less Info
Want to know what your home might be worth? Contact us for a FREE valuation!

Our team is ready to help you sell your home for the highest possible price ASAP
"My job is to find and attract mastery-based agents to the office, protect the culture, and make sure everyone is happy! "






