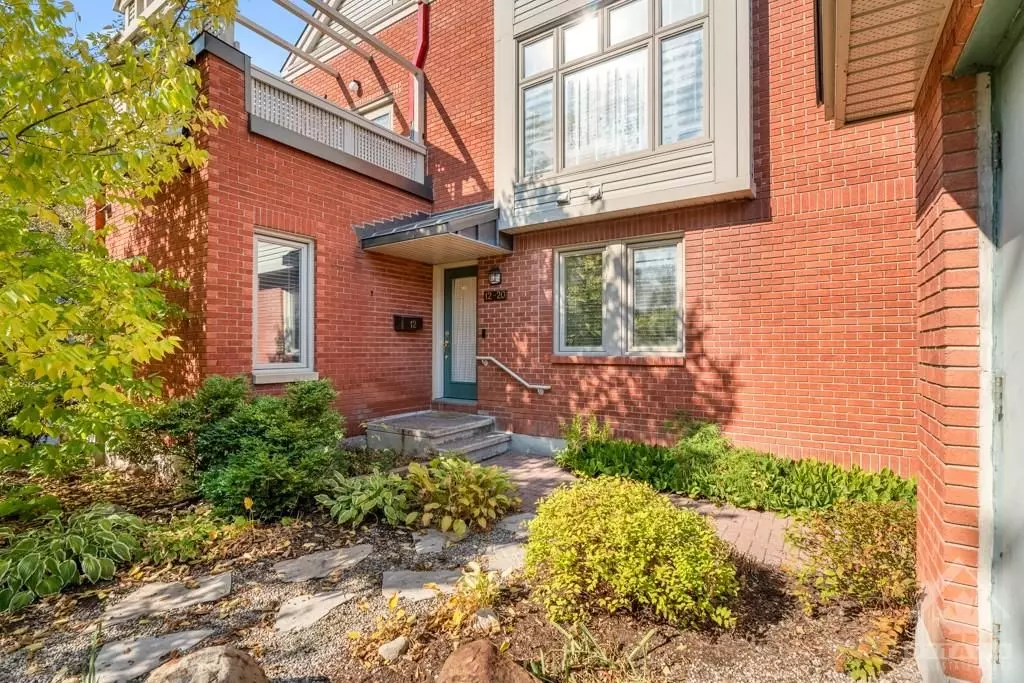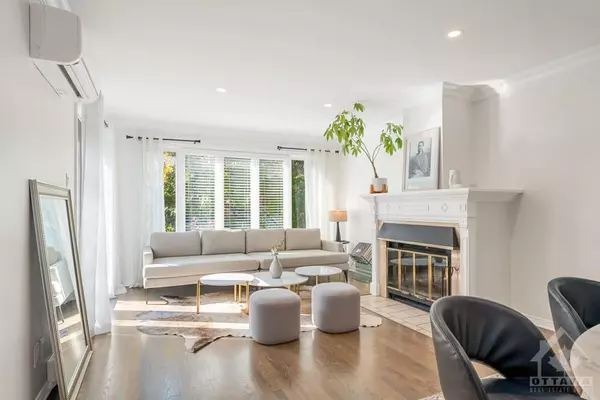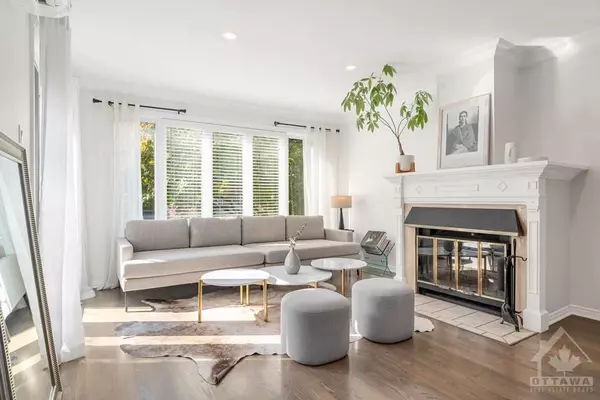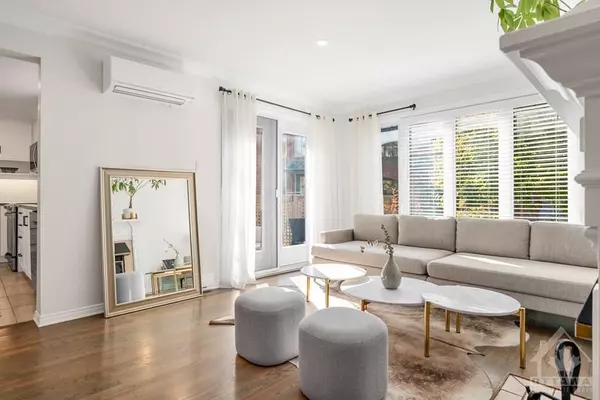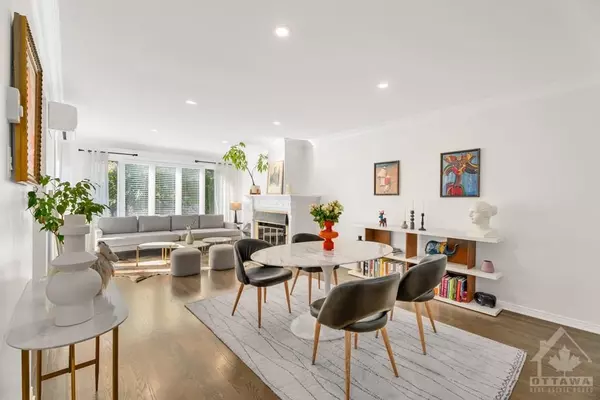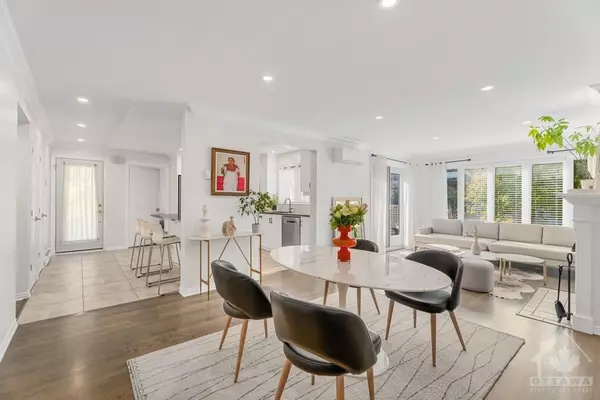$660,400
$679,000
2.7%For more information regarding the value of a property, please contact us for a free consultation.
3 Beds
2 Baths
SOLD DATE : 01/16/2025
Key Details
Sold Price $660,400
Property Type Condo
Sub Type Condo Townhouse
Listing Status Sold
Purchase Type For Sale
Subdivision 3402 - Vanier
MLS Listing ID X9522250
Sold Date 01/16/25
Style Bungalow
Bedrooms 3
HOA Fees $734
Annual Tax Amount $4,210
Tax Year 2024
Property Sub-Type Condo Townhouse
Property Description
Flooring: Hardwood, CANCELLED Open House Oct 19th 2-4pm. A peaceful pocket of low-rise condominiums in the heart of Beechwood Village. In a highly sought-after community, urban living is brought to an incomparable level of convenience, privacy, and satisfaction. This Barry Hobin designed development is scaled for dynamic living. Walk to the independent restaurants and local shops. Close to bike paths, parks, Gatineau hills, Parliament & the city business centre. Find a low-maintenance condo with spaciousness and ease of bungalow living. Enjoy a private and shaded deck and separate entrance surrounded by gardens. Completely renovated in timeless and chic finishes, updated design with open and smart spaces. Quartz, ceramic, hardwood. Den can be used as a third bedroom. A bungalow style condo with this caliber of up-to-date design intelligence in a coveted neighbourhood is a rare find., Flooring: Ceramic
Location
Province ON
County Ottawa
Community 3402 - Vanier
Area Ottawa
Zoning Residential
Rooms
Basement None, None
Interior
Interior Features Other
Cooling Other
Fireplaces Number 1
Fireplaces Type Wood
Laundry Ensuite
Exterior
Garage Spaces 1.0
Amenities Available Visitor Parking
Total Parking Spaces 1
Building
Foundation Concrete
Others
Pets Allowed Yes
Read Less Info
Want to know what your home might be worth? Contact us for a FREE valuation!

Our team is ready to help you sell your home for the highest possible price ASAP
"My job is to find and attract mastery-based agents to the office, protect the culture, and make sure everyone is happy! "

