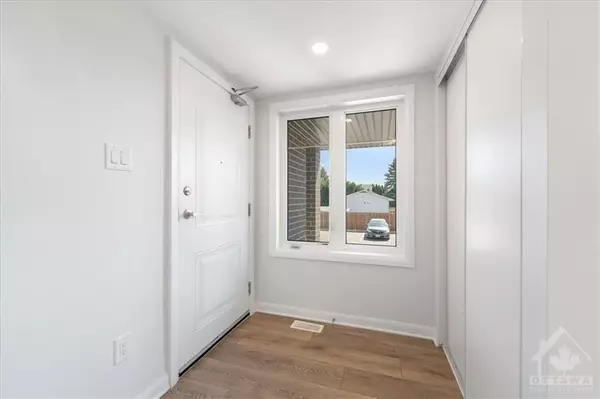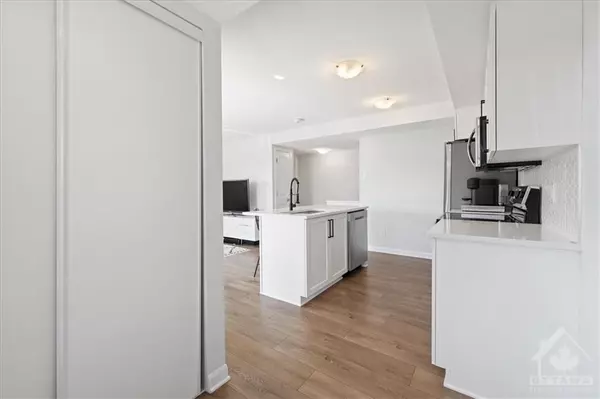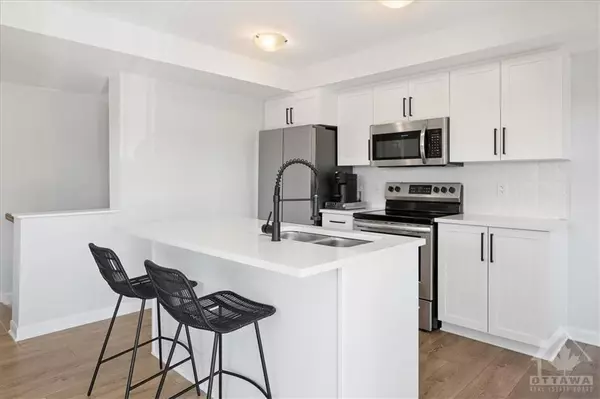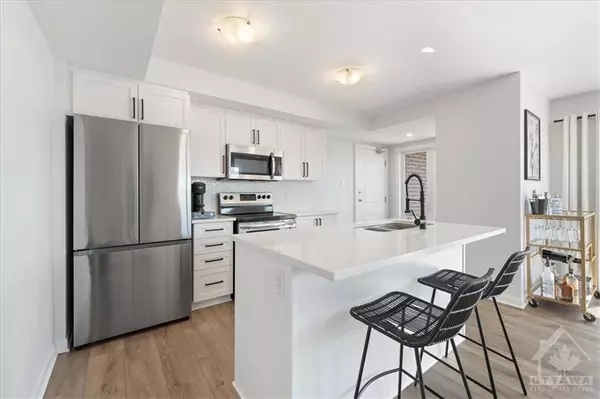$405,000
$409,900
1.2%For more information regarding the value of a property, please contact us for a free consultation.
2 Beds
2 Baths
SOLD DATE : 12/05/2024
Key Details
Sold Price $405,000
Property Type Condo
Sub Type Condo Apartment
Listing Status Sold
Purchase Type For Sale
Subdivision 1117 - Avalon West
MLS Listing ID X9458982
Sold Date 12/05/24
Style 2-Storey
Bedrooms 2
HOA Fees $196
Annual Tax Amount $2,566
Tax Year 2024
Property Sub-Type Condo Apartment
Property Description
Flooring: Laminate, Flooring: Carpet Wall To Wall, Welcome to 701A Amberwing Pvt, an immaculate lightly lived in 2 bedroom, 2 bath condo built in 2021 located in Avalon Encore close to all amenities including dog park, grocery, shopping, Montfort Health Hub, many schools (College Catholic Mer Bleue, Notre-Place Elementary, Notre-Dame-Des-Champs Catholic Elementary, etc.) and restaurants with low monthly condo fees of $196.65! This bright and open concept terrace home offers large windows allowing tons of natural light on both levels, wide plank laminate floors on main floor and neutral paint throughout, beautiful kitchen with white cabinets, quartz counters, stylish backsplash, large island and SS appliances, great size living/dining room combination, partial bathroom and access to your own private roomy balcony with BBQ allowed! Downstairs is the generous primary bedroom with large closet, great size secondary bedroom (virtually staged in photo), full bath, laundry & storage. Assigned parking number 65 + plenty visitor parking spots.
Location
Province ON
County Ottawa
Community 1117 - Avalon West
Area Ottawa
Zoning R3YY[2115]
Rooms
Basement Full, Finished
Separate Den/Office 2
Interior
Cooling Central Air
Laundry Ensuite
Exterior
Amenities Available Visitor Parking
Total Parking Spaces 1
Building
Foundation Concrete
Others
Pets Allowed Yes
Read Less Info
Want to know what your home might be worth? Contact us for a FREE valuation!

Our team is ready to help you sell your home for the highest possible price ASAP
"My job is to find and attract mastery-based agents to the office, protect the culture, and make sure everyone is happy! "






