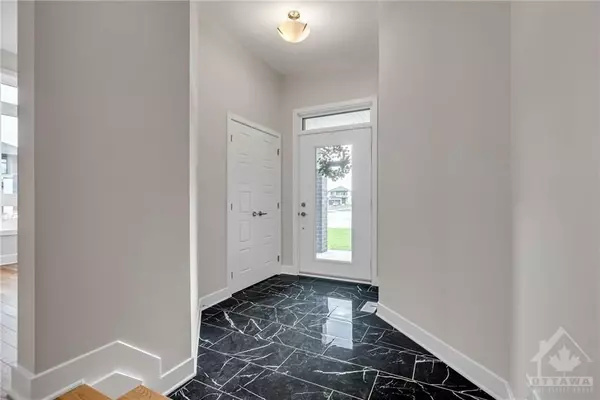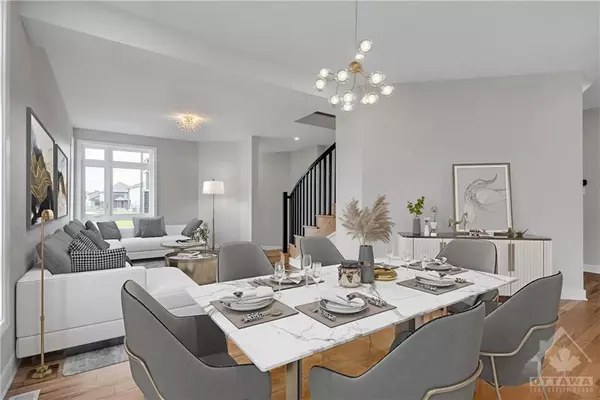$1,178,888
$1,248,888
5.6%For more information regarding the value of a property, please contact us for a free consultation.
4 Beds
4 Baths
SOLD DATE : 01/23/2024
Key Details
Sold Price $1,178,888
Property Type Single Family Home
Sub Type Detached
Listing Status Sold
Purchase Type For Sale
Subdivision 2602 - Riverside South/Gloucester Glen
MLS Listing ID X9503778
Sold Date 01/23/24
Style 2-Storey
Bedrooms 4
Tax Year 2023
Property Sub-Type Detached
Property Description
Flooring: Tile, Flooring: Hardwood, Welcome home! Not a detail has been overlooked in this 4Bed/4Bath beautiful R-2000 energy efficient by Urbandale on a huge pie-shaped lot in Riverside South (72ft at the backyard line). This expansive open concept floor plan features hardwood flooring, potlights, heated floors in bathrooms & gorgeous open staircase. Gourmet kitchen boasts full cabinetry to the ceiling, pantry, quartz countertops, SS appliances (including gas cooktop) & island. Kitchen overlooking the family room w/oversized windows & 25ft ceilings allowing the natural light to pour in. Main floor office & mudroom complete this level. Upstairs you will find the Primary bedroom w/his/her walk-in closets & luxury 5p ensuite w/walk-in shower & soaker tub & double vanity. Second bed also its own luxurious & bright ensuite. Jack & jill bath is conveniently designed for the 3rd/4th bedrooms. Laundry w/gas dryer. Lower level features a large rec room. 30yr shingles, 24hrs irrevocable on all offers., Flooring: Carpet Wall To Wall
Location
Province ON
County Ottawa
Community 2602 - Riverside South/Gloucester Glen
Area Ottawa
Zoning Residential
Rooms
Family Room Yes
Basement Full, Finished
Interior
Cooling Central Air
Fireplaces Number 1
Fireplaces Type Natural Gas
Exterior
Parking Features Inside Entry
Garage Spaces 2.0
Lot Frontage 44.0
Lot Depth 106.73
Total Parking Spaces 6
Building
Foundation Concrete
Read Less Info
Want to know what your home might be worth? Contact us for a FREE valuation!

Our team is ready to help you sell your home for the highest possible price ASAP
"My job is to find and attract mastery-based agents to the office, protect the culture, and make sure everyone is happy! "






