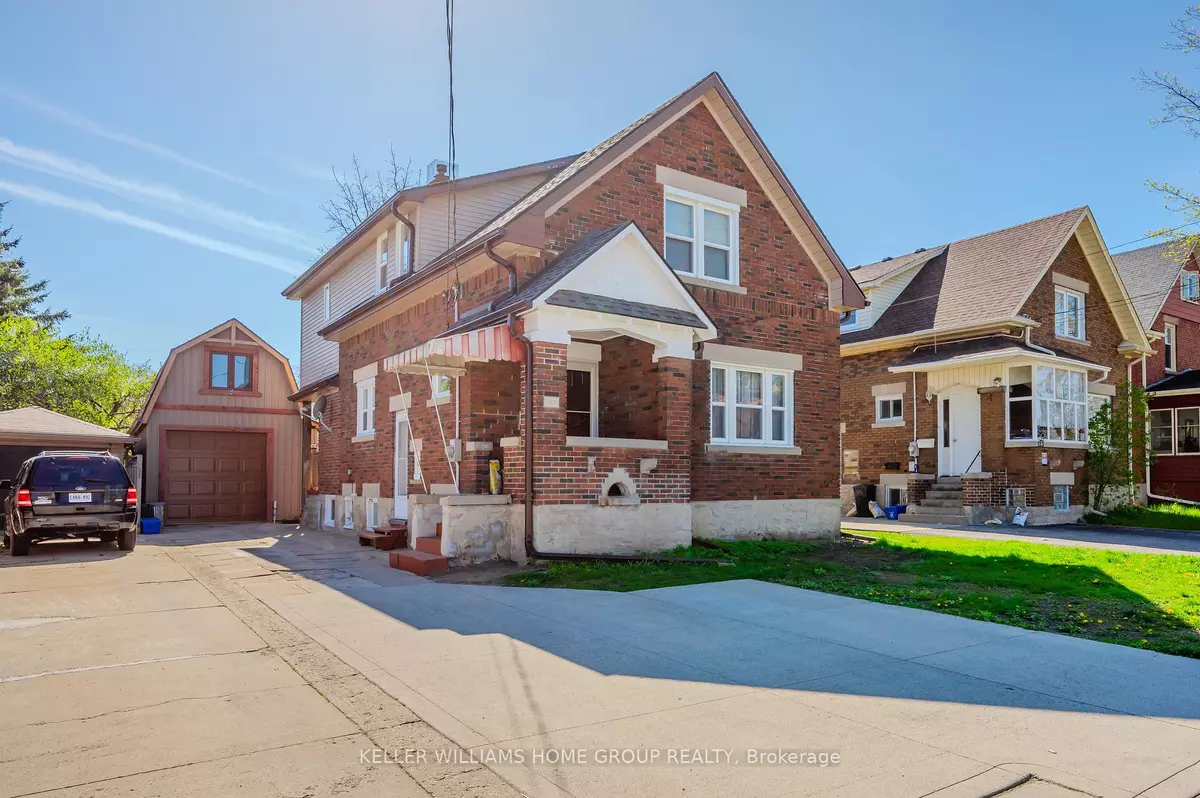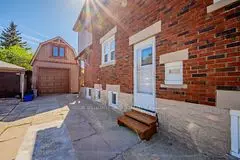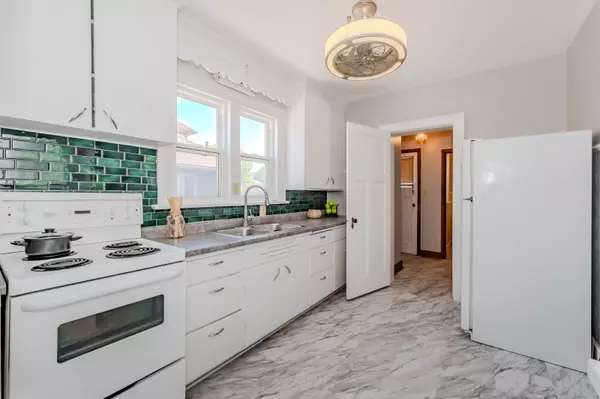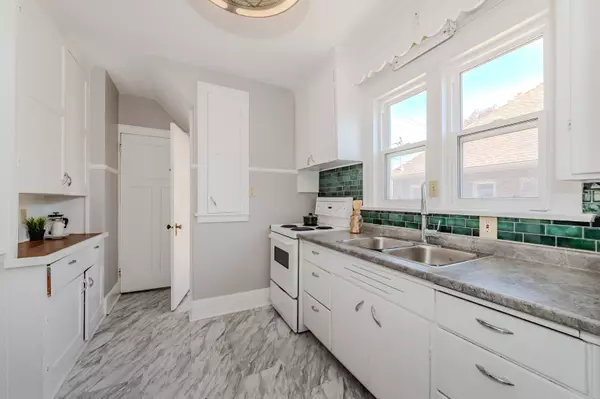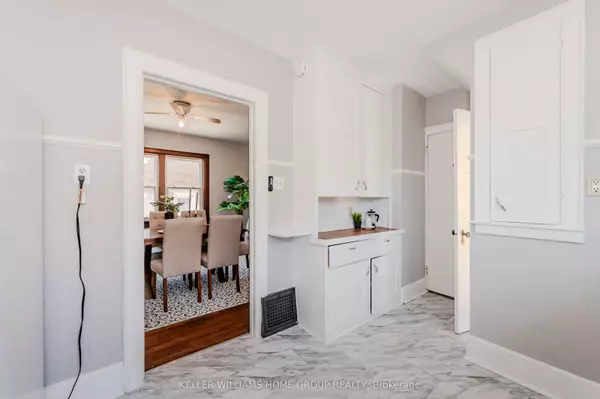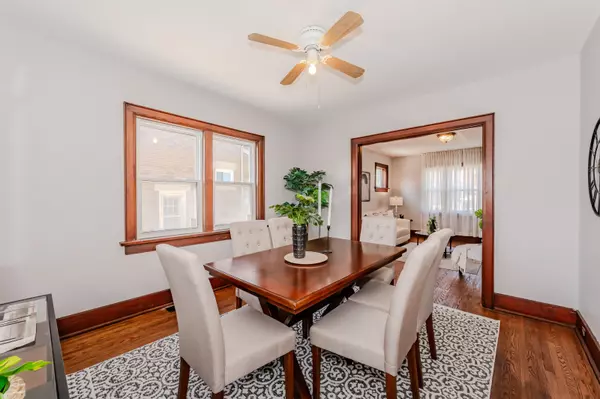$720,000
$750,000
4.0%For more information regarding the value of a property, please contact us for a free consultation.
4 Beds
2 Baths
SOLD DATE : 01/07/2025
Key Details
Sold Price $720,000
Property Type Multi-Family
Sub Type Duplex
Listing Status Sold
Purchase Type For Sale
Approx. Sqft 1500-2000
MLS Listing ID X9309391
Sold Date 01/07/25
Style 2-Storey
Bedrooms 4
Annual Tax Amount $3,321
Tax Year 2023
Property Description
This legal duplex with R-2 zoning is the property you've been waiting for! A stunning, solid brick home, its ideally situated within walking distance of St. Mary's Hospital, bus and LRT stations, and all the vibrant amenities of Downtown Kitchener. Both units have been beautifully renovated. The property features a spacious 3-bedroom apartment on the second level, which includes three bright bedrooms (one currently used as a living room), a dining room, kitchen, and a 4-piece bathroom. The main level hosts a cozy 1-bedroom apartment with a 3-piece bathroom and an open-concept kitchen, dining, and living area. The large backyard is perfect for family gatherings, and there's ample parking with space for up to 4 cars in the garage and driveway. Above the garage, you will find an additional space that could serve as a workshop or be converted into a charming office with its own deck. With potential to add a third unit in the basement, this property offers endless possibilities. Whether you're looking to live in one unit and rent out the other or seeking a lucrative investment property, this is a fantastic addition to any real estate portfolio!
Location
Province ON
County Waterloo
Area Waterloo
Zoning R-5
Rooms
Family Room No
Basement Partially Finished, Separate Entrance
Kitchen 2
Interior
Interior Features Water Heater, Water Heater Owned
Cooling None
Exterior
Parking Features Front Yard Parking
Garage Spaces 4.0
Pool None
Roof Type Asphalt Shingle
Lot Frontage 40.0
Lot Depth 100.0
Total Parking Spaces 4
Building
Foundation Poured Concrete
Read Less Info
Want to know what your home might be worth? Contact us for a FREE valuation!

Our team is ready to help you sell your home for the highest possible price ASAP
"My job is to find and attract mastery-based agents to the office, protect the culture, and make sure everyone is happy! "

