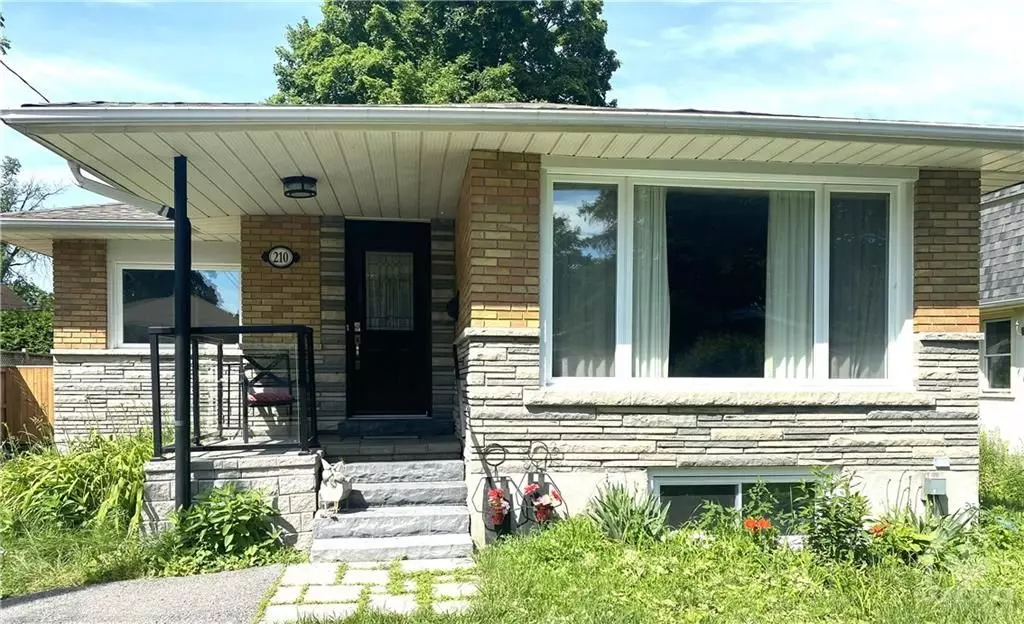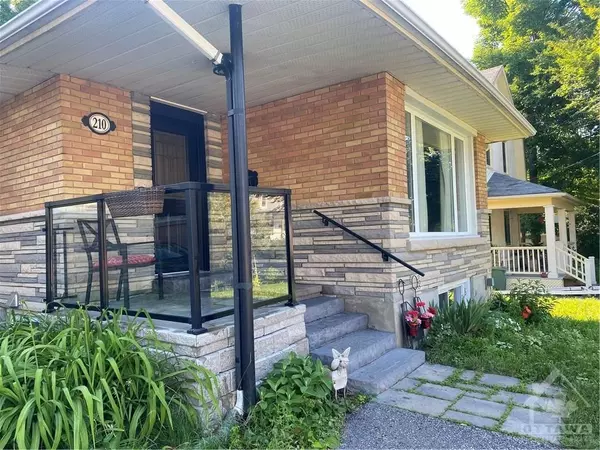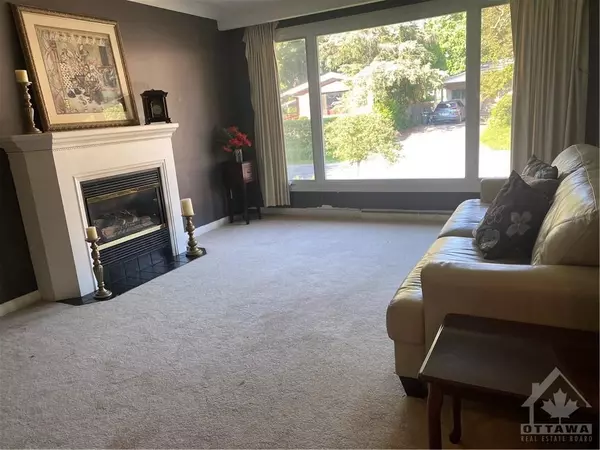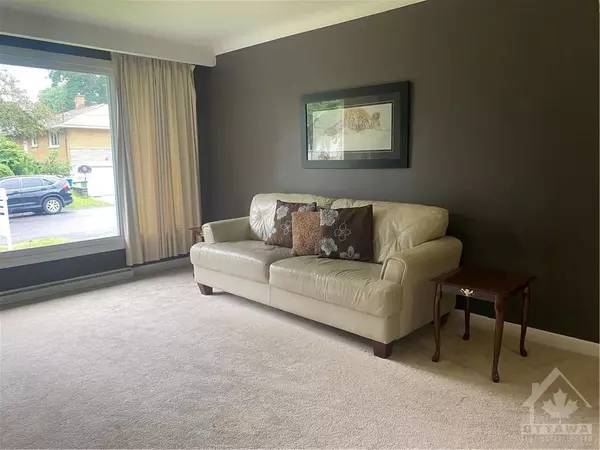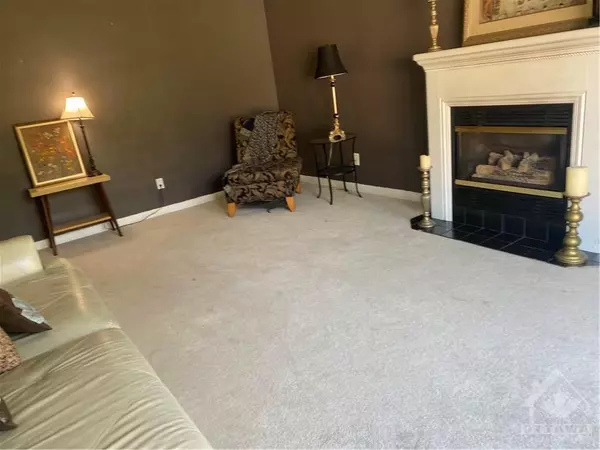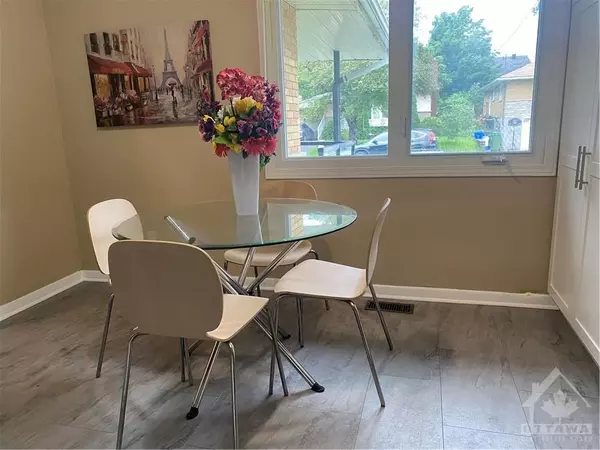$810,000
$799,800
1.3%For more information regarding the value of a property, please contact us for a free consultation.
6 Beds
SOLD DATE : 01/03/2025
Key Details
Sold Price $810,000
Property Type Single Family Home
Sub Type Detached
Listing Status Sold
Purchase Type For Sale
MLS Listing ID X10427602
Sold Date 01/03/25
Style Bungalow
Bedrooms 6
Annual Tax Amount $5,023
Tax Year 2024
Property Description
This updated multi-unit bungalow offers a fantastic opportunity for homeowners & investors alike. The main floor features a bright & spacious 4-bedroom layout, complete with hardwood floors, new carpeting in three bedrooms, & a cozy gas fireplace. A new kitchen with a wall pantry (2020) adds modern appeal. The main unit also includes the use of half the basement. The lower level boasts a charming 2-bedroom LEGAL Secondary Dwelling Unit (SDU approved by City of Ottawa May 2024) ) with its own updated kitchen & separate entrance, full bathroom & ensuring privacy for tenants or extended family. With the upcoming LRT stop just a 2-minute walk away, this property combines convenience & income potential. Live in one unit while generating rental income from the other or enjoy a multi-generational living arrangement in a prime location. This home is full of possibilities for your ownership & long term income. Roof re shingled 2016. Easy walk to Ottawa River and Carlingwood Shopping Centre., Flooring: Hardwood, Flooring: Laminate, Flooring: Carpet Wall To Wall
Location
Province ON
County Ottawa
Community 6002 - Woodroffe
Area Ottawa
Zoning res
Region 6002 - Woodroffe
City Region 6002 - Woodroffe
Rooms
Family Room No
Basement Full, Finished
Kitchen 1
Separate Den/Office 2
Interior
Interior Features Unknown
Cooling Central Air
Fireplaces Number 1
Fireplaces Type Natural Gas
Exterior
Parking Features Unknown
Garage Spaces 4.0
Pool None
Roof Type Unknown
Lot Frontage 52.3
Lot Depth 92.5
Total Parking Spaces 4
Building
Foundation Block
Others
Security Features Unknown
Pets Allowed Unknown
Read Less Info
Want to know what your home might be worth? Contact us for a FREE valuation!

Our team is ready to help you sell your home for the highest possible price ASAP
"My job is to find and attract mastery-based agents to the office, protect the culture, and make sure everyone is happy! "

