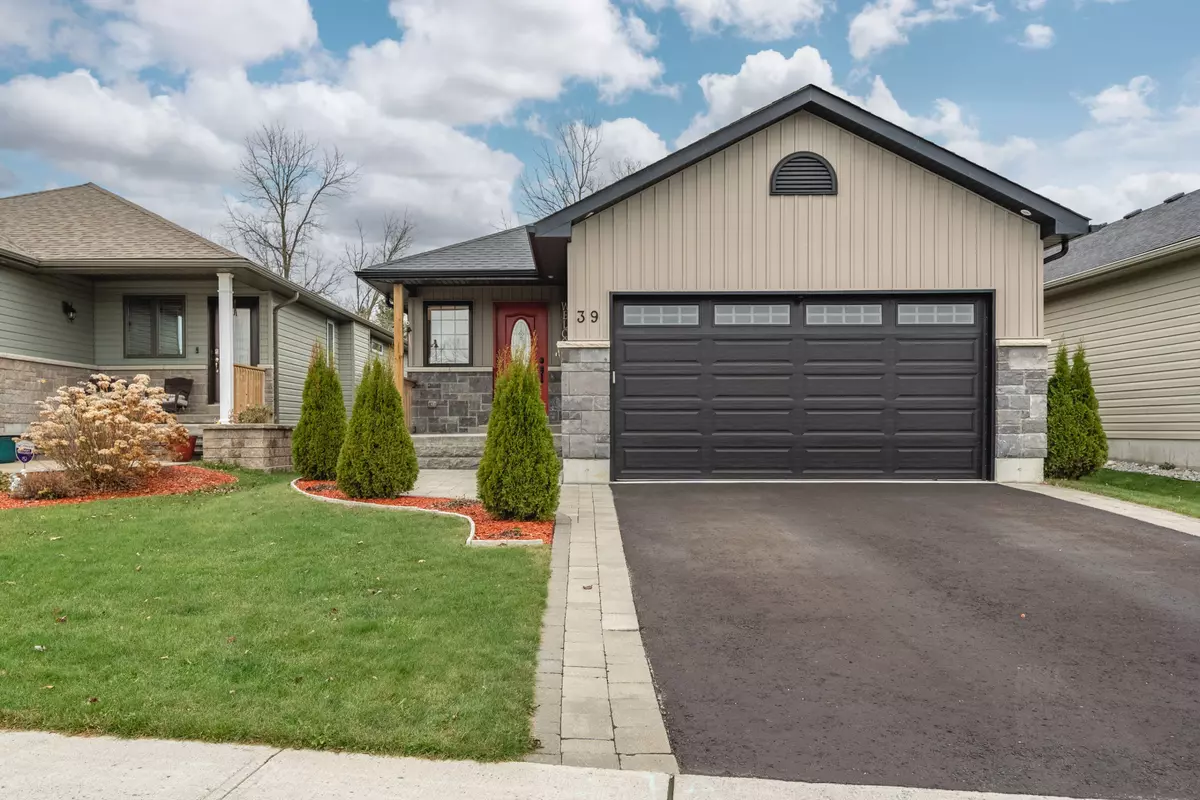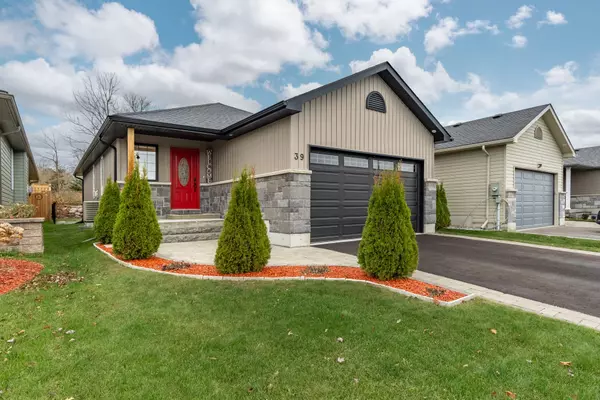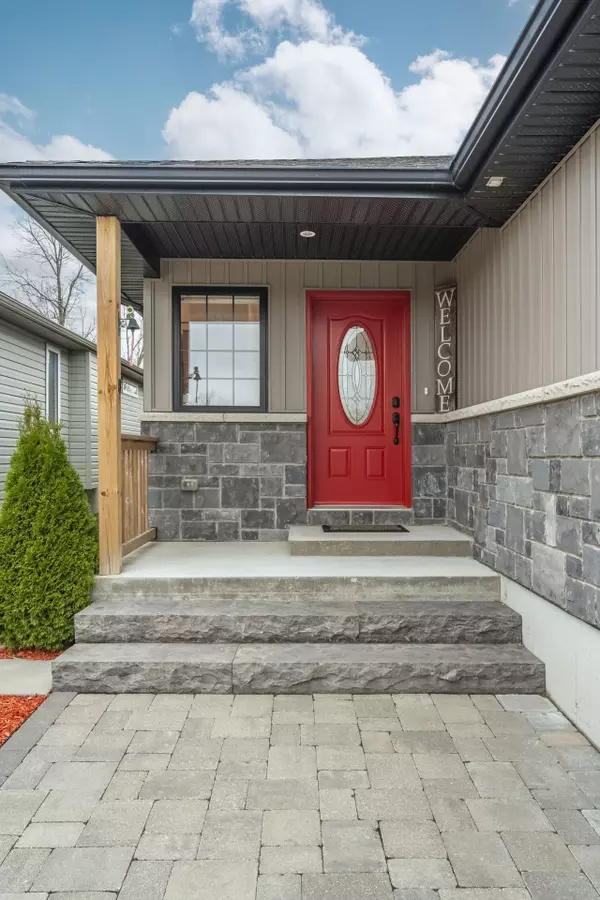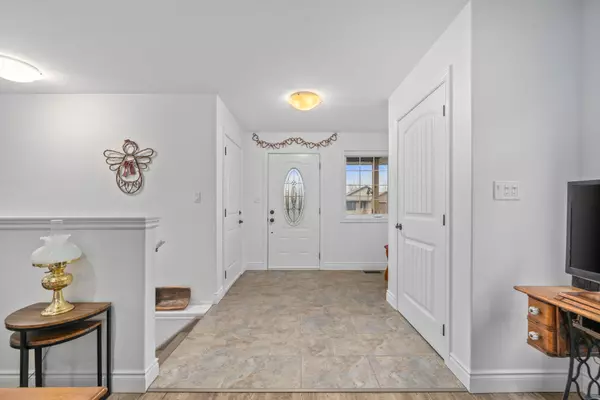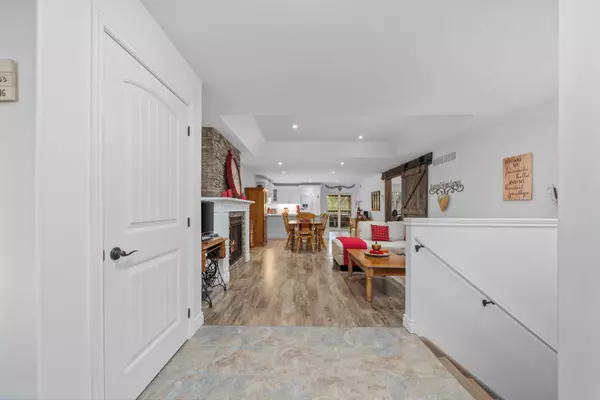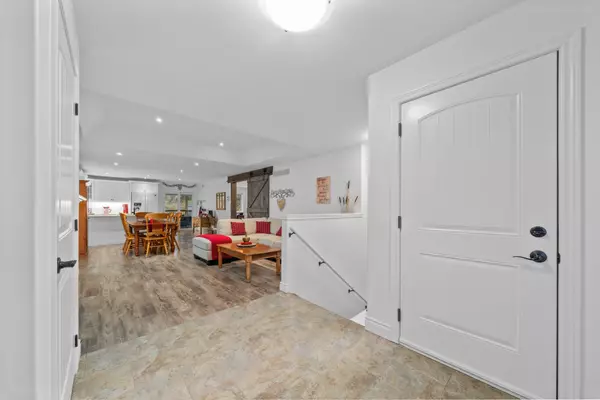$695,000
$699,900
0.7%For more information regarding the value of a property, please contact us for a free consultation.
3 Beds
2 Baths
SOLD DATE : 01/20/2025
Key Details
Sold Price $695,000
Property Type Single Family Home
Sub Type Detached
Listing Status Sold
Purchase Type For Sale
Subdivision Brighton
MLS Listing ID X10424047
Sold Date 01/20/25
Style Bungalow
Bedrooms 3
Annual Tax Amount $4,101
Tax Year 2024
Property Sub-Type Detached
Property Description
Location, location, location! Pride of ownership shows in this 2+ 1, 2 bath neutrally decorated bungalow. Walking distance to most amenities, including, groceries, school, churches and the YMCA/Health Centre. Open concept main floor with features including natural gas fireplace, tray ceiling, barn door, kitchen backsplash, peninsula and farm sink. Primary bedroom with walk in closet and main bath with ceramic and glass shower with two shower heads and double vanity. Professionally finished lower level with Vermont Castings gas fireplace, large rec room, full bath and laundry room. The exterior has been nicely landscaped including interlock walkway with stone slab steps, rear covered deck leading to both a dog run and a patio - great for entertaining. Natural gas with HRV for healthy living and central air, insulated, drywalled and painted double car garage with opener. 10 mins or less to 401, and 5 mins to Presquile Provincial Park!
Location
Province ON
County Northumberland
Community Brighton
Area Northumberland
Rooms
Family Room No
Basement Finished, Full
Kitchen 1
Separate Den/Office 1
Interior
Interior Features Primary Bedroom - Main Floor, ERV/HRV, Sump Pump, Water Meter, Water Softener
Cooling Central Air
Fireplaces Number 2
Fireplaces Type Natural Gas
Exterior
Exterior Feature Deck
Parking Features Private Double
Garage Spaces 2.0
Pool None
Roof Type Asphalt Shingle
Lot Frontage 40.35
Lot Depth 126.08
Total Parking Spaces 6
Building
Foundation Poured Concrete
Others
Security Features Carbon Monoxide Detectors,Smoke Detector
Read Less Info
Want to know what your home might be worth? Contact us for a FREE valuation!

Our team is ready to help you sell your home for the highest possible price ASAP
"My job is to find and attract mastery-based agents to the office, protect the culture, and make sure everyone is happy! "

