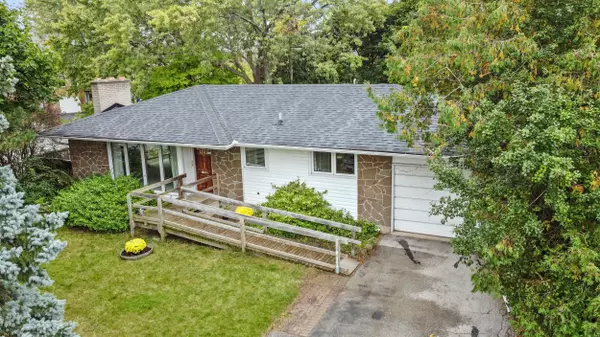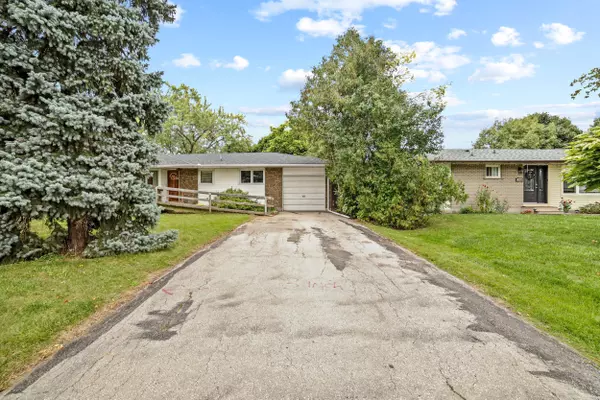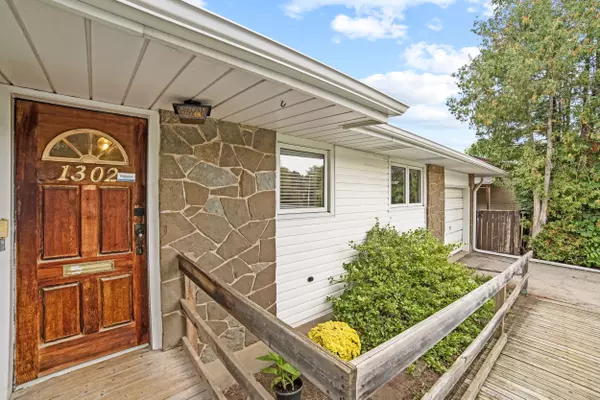$1,070,000
$1,169,000
8.5%For more information regarding the value of a property, please contact us for a free consultation.
3 Beds
2 Baths
SOLD DATE : 01/22/2025
Key Details
Sold Price $1,070,000
Property Type Single Family Home
Sub Type Detached
Listing Status Sold
Purchase Type For Sale
Approx. Sqft 1100-1500
Subdivision Iroquois Ridge South
MLS Listing ID W9384750
Sold Date 01/22/25
Style Bungalow
Bedrooms 3
Annual Tax Amount $5,077
Tax Year 2024
Property Sub-Type Detached
Property Description
Welcome to 1302 Gainsborough Drive located in the established neighbourhood of Falgarwood in Oakville. This brick bungalow features 3 bedrooms, 2 bathrooms and awaits your vision. Situated on a 62 x 125 lot that expands out to 85 across the rear of the property, the opportunities here are endless. The living room and dining room are flooded with natural light from the floor to ceiling windows. The finished basement provides excellent additional living space and features a 3-piece bathroom and a wet bar. The basement can also be converted to an additional unit with access from the backyard. The backyard is fully fenced and has mature tree coverage. Attached garage and long double wide-driveway for ample parking. Conveniently located within walking distance to schools, city pool and parks and in close proximity to all amenities, major highways, downtown Oakville, uptown Oakville and public transit including the GO Train.
Location
Province ON
County Halton
Community Iroquois Ridge South
Area Halton
Zoning RL7-0
Rooms
Family Room No
Basement Full, Separate Entrance
Kitchen 1
Interior
Interior Features Other
Cooling Central Air
Fireplaces Number 2
Exterior
Parking Features Private Double
Garage Spaces 1.0
Pool None
Roof Type Asphalt Shingle
Lot Frontage 62.0
Lot Depth 125.0
Total Parking Spaces 5
Building
Foundation Poured Concrete
Read Less Info
Want to know what your home might be worth? Contact us for a FREE valuation!

Our team is ready to help you sell your home for the highest possible price ASAP
"My job is to find and attract mastery-based agents to the office, protect the culture, and make sure everyone is happy! "






