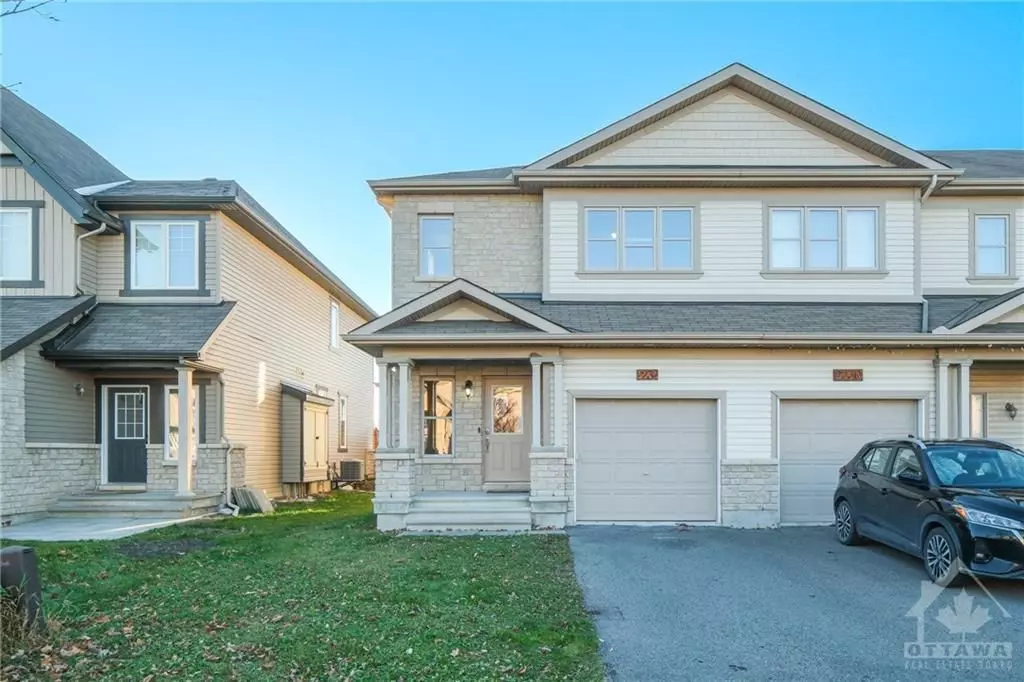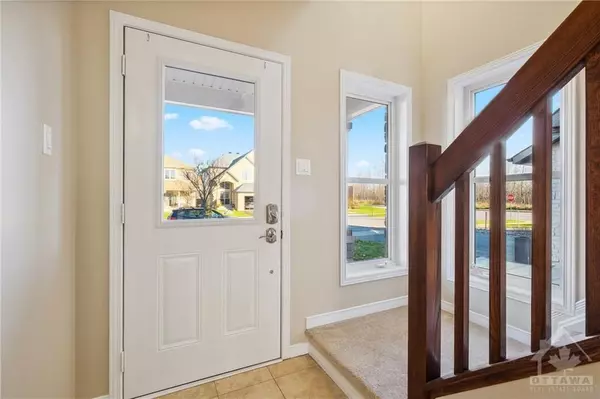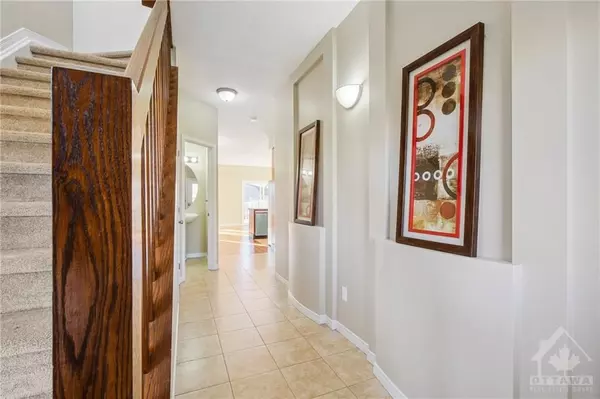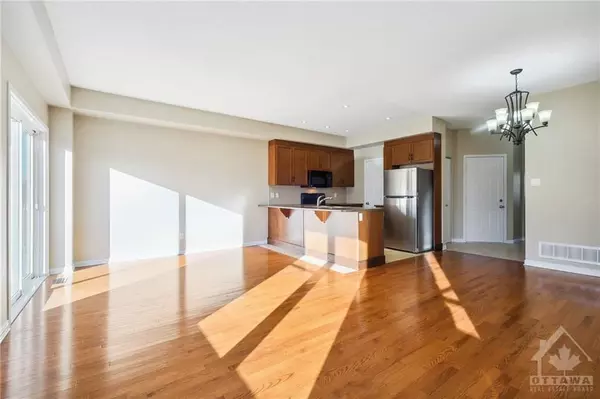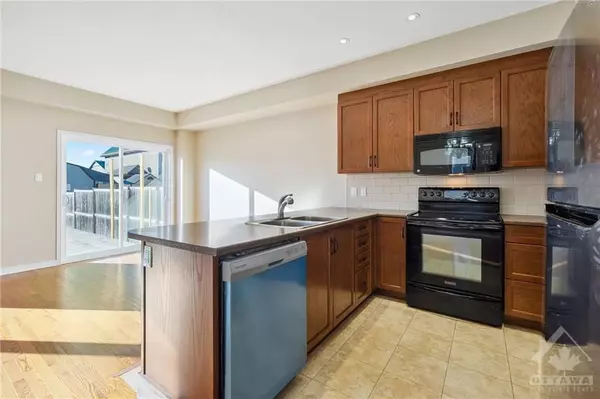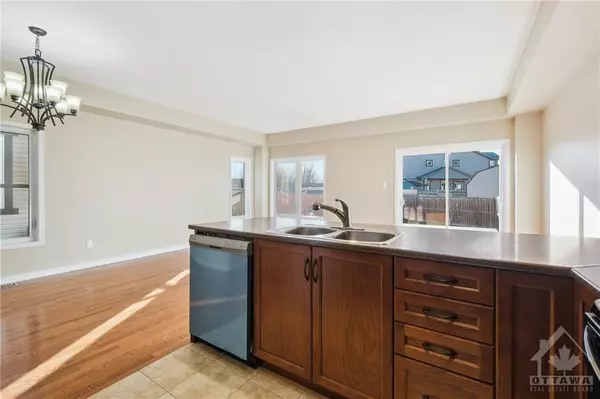$617,500
$634,900
2.7%For more information regarding the value of a property, please contact us for a free consultation.
3 Beds
SOLD DATE : 01/08/2025
Key Details
Sold Price $617,500
Property Type Condo
Sub Type Att/Row/Townhouse
Listing Status Sold
Purchase Type For Sale
Subdivision 1119 - Notting Hill/Summerside
MLS Listing ID X10424757
Sold Date 01/08/25
Style 2-Storey
Bedrooms 3
Tax Year 2024
Property Sub-Type Att/Row/Townhouse
Property Description
Flooring: Hardwood, This stunning END UNIT townhouse sits one of the largest lots in Notting Hill. An open-concept floor plan features 9 foot ceilings grounded by beautiful oak hardwood floors. End unit offers more natural light and privacy. This contemporary layout is perfect for entertaining. Primary bedroom welcomes you with a 4-piece ensuite and a walk-in closet. Second floor laundry for convenience. Finished basement with vinyl flooring makes for a perfect media room or teenage retreat. Rough in for the basement bathroom already framed. This premium lot offers additional depth and frontage as well as a large deck. Located in one of Orleans' most desirable neighbourhoods, this home is close to schools, parks, shopping and public transportation making it an ideal location for families or ones getting ready for one., Flooring: Ceramic, Flooring: Carpet Wall To Wall
Location
Province ON
County Ottawa
Community 1119 - Notting Hill/Summerside
Area Ottawa
Zoning Residential
Rooms
Family Room No
Basement Full, Finished
Kitchen 1
Interior
Interior Features Unknown
Cooling Central Air
Exterior
Exterior Feature Deck
Parking Features Unknown
Garage Spaces 1.0
Pool None
Roof Type Asphalt Shingle
Lot Frontage 26.9
Total Parking Spaces 3
Building
Foundation Concrete
Others
Security Features Unknown
Pets Allowed Unknown
Read Less Info
Want to know what your home might be worth? Contact us for a FREE valuation!

Our team is ready to help you sell your home for the highest possible price ASAP
"My job is to find and attract mastery-based agents to the office, protect the culture, and make sure everyone is happy! "

