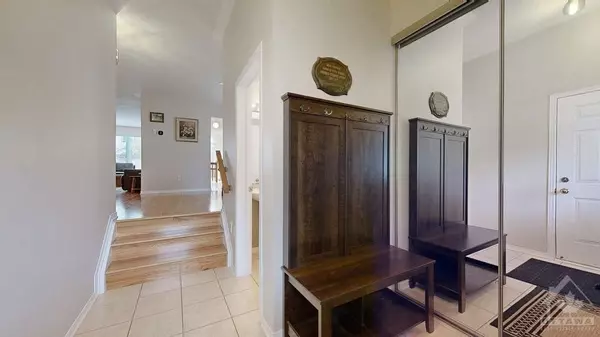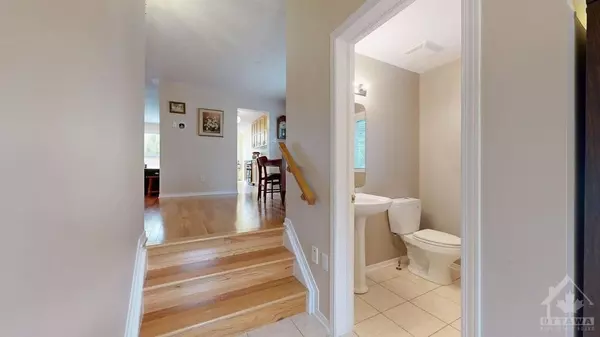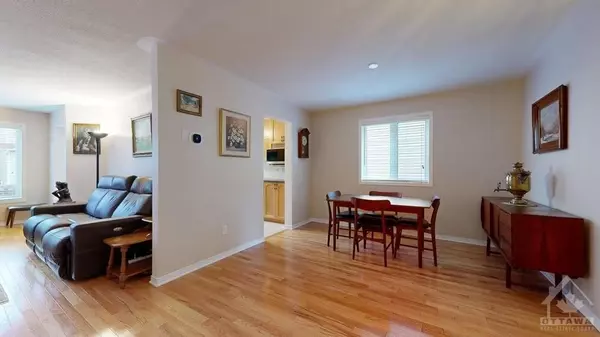$665,000
$669,000
0.6%For more information regarding the value of a property, please contact us for a free consultation.
4 Beds
3 Baths
SOLD DATE : 01/27/2025
Key Details
Sold Price $665,000
Property Type Condo
Sub Type Att/Row/Townhouse
Listing Status Sold
Purchase Type For Sale
Subdivision 1118 - Avalon East
MLS Listing ID X10442298
Sold Date 01/27/25
Style 2-Storey
Bedrooms 4
Annual Tax Amount $3,918
Tax Year 2023
Property Sub-Type Att/Row/Townhouse
Property Description
Looking for that rare combination of end unit, 4 bedroom and private driveway? Welcome to this meticulously kept Minto Park Place model. Boasting just over 2005 sq ft of finished space this owner has upgraded this home right from the builder through to last year. From the builder there was a finished bump out of the lower level for extra den/play space, upgraded fireplace mantle area, pocket door to furnace room & finished laundry with bathroom rough in. Hallway pot lights, upgraded door package, ceramic in the wet zones, oversized shower and jacuzzi in the ensuite, double sinks in main bath, mirrored closet doors, ceiling height kitchen cabinets and all rooms are wired for internet. Since the build, roof 2016, tankless hot water 2019, hardwood in family room, on second floor & stairs 2021, interlock driveway 2021, furnace & A/C 2023. Yard is fully fenced, large deck for entertaining with pergola and shed. This family has treated the home with kid gloves - it is ready for you!, Flooring: Tile, Flooring: Hardwood
Location
Province ON
County Ottawa
Community 1118 - Avalon East
Area Ottawa
Zoning Residential
Rooms
Basement Full, Finished
Interior
Interior Features Other
Cooling Central Air
Fireplaces Number 1
Fireplaces Type Natural Gas
Exterior
Exterior Feature Deck
Garage Spaces 1.0
Roof Type Asphalt Shingle
Lot Frontage 28.92
Lot Depth 98.43
Total Parking Spaces 3
Building
Foundation Concrete
Read Less Info
Want to know what your home might be worth? Contact us for a FREE valuation!

Our team is ready to help you sell your home for the highest possible price ASAP
"My job is to find and attract mastery-based agents to the office, protect the culture, and make sure everyone is happy! "






