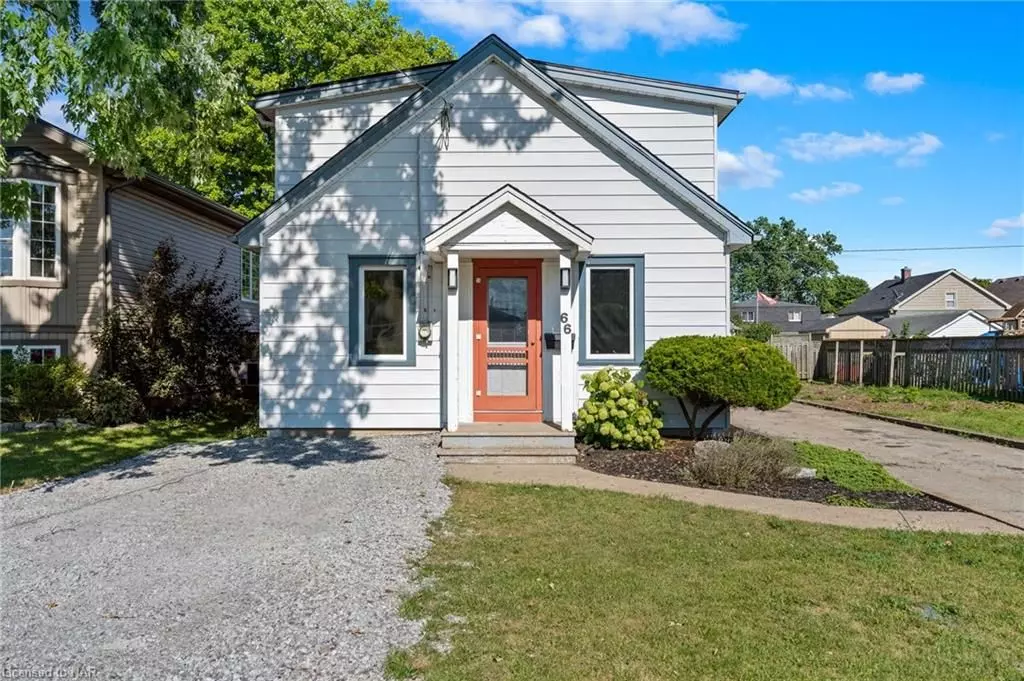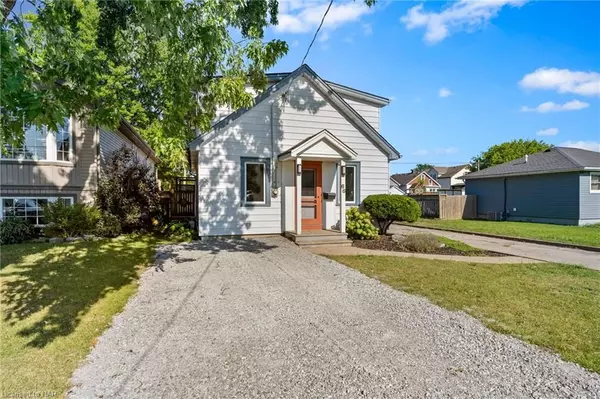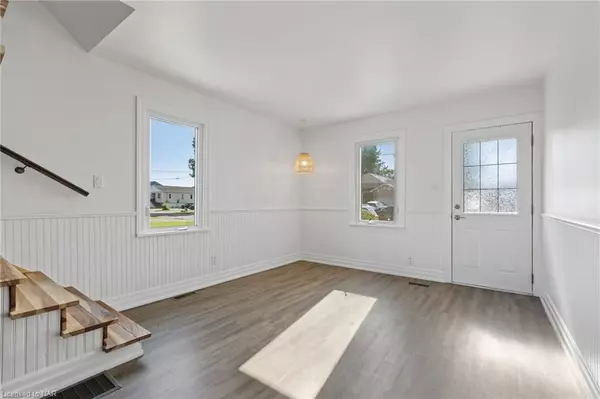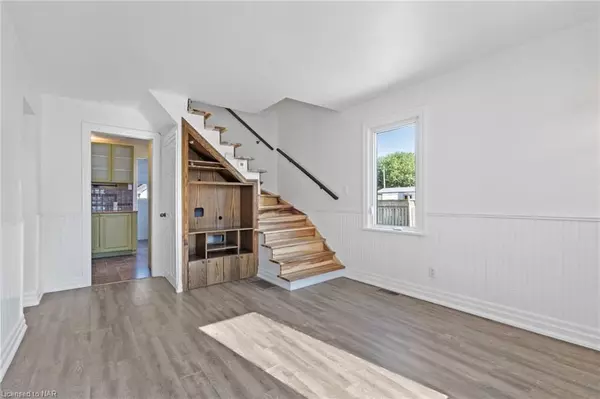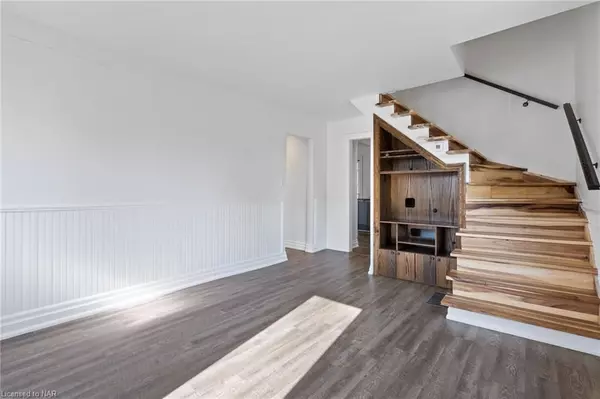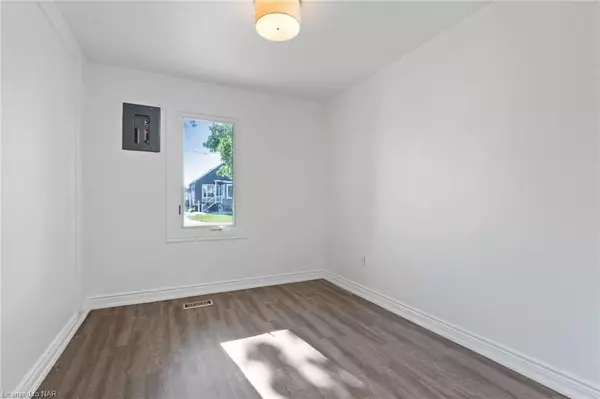$410,000
$414,900
1.2%For more information regarding the value of a property, please contact us for a free consultation.
3 Beds
2 Baths
1,099 SqFt
SOLD DATE : 11/08/2024
Key Details
Sold Price $410,000
Property Type Single Family Home
Sub Type Detached
Listing Status Sold
Purchase Type For Sale
Square Footage 1,099 sqft
Price per Sqft $373
Subdivision 877 - Main Street
MLS Listing ID X9409646
Sold Date 11/08/24
Style 1 1/2 Storey
Bedrooms 3
Annual Tax Amount $2,588
Tax Year 2024
Property Sub-Type Detached
Property Description
Opportunity meets value at 66 Knoll St. This charming 3 bedroom 1.5 bathroom home is located in a lovely family friendly area of Port Colborne. Walking in you will see the functional layout loaded with lots of natural light, vinyl plank floors and freshly painted walls. Main floor offers a bright living room, formal dining room with sliding doors to a large deck and private fully fenced rear yard and a good sized main floor bedroom. A spacious mud room with side door entrance and an updated 2pc bath complete this level. Walking up the stylish wood staircase you will find a very large primary bedroom with lots of windows and closet space. A third bedroom/office or children's play room give this home some versatility in the layout. The recently renovated spacious 4pc bath,
with deep soaker tub is a perfect place to unwind after a long day. Other updates include new roof shingles (2024), A/C, Furnace, vinyl windows and more. A great place to call home!
Location
Province ON
County Niagara
Community 877 - Main Street
Area Niagara
Zoning R2
Rooms
Basement Unfinished, Crawl Space
Kitchen 1
Interior
Interior Features None
Cooling Central Air
Laundry Laundry Room
Exterior
Exterior Feature Deck, Privacy
Parking Features Private
Pool None
Roof Type Asphalt Rolled,Asphalt Shingle
Lot Frontage 30.0
Lot Depth 97.0
Exposure East
Total Parking Spaces 2
Building
Foundation Unknown
New Construction false
Others
Senior Community No
Read Less Info
Want to know what your home might be worth? Contact us for a FREE valuation!

Our team is ready to help you sell your home for the highest possible price ASAP
"My job is to find and attract mastery-based agents to the office, protect the culture, and make sure everyone is happy! "

