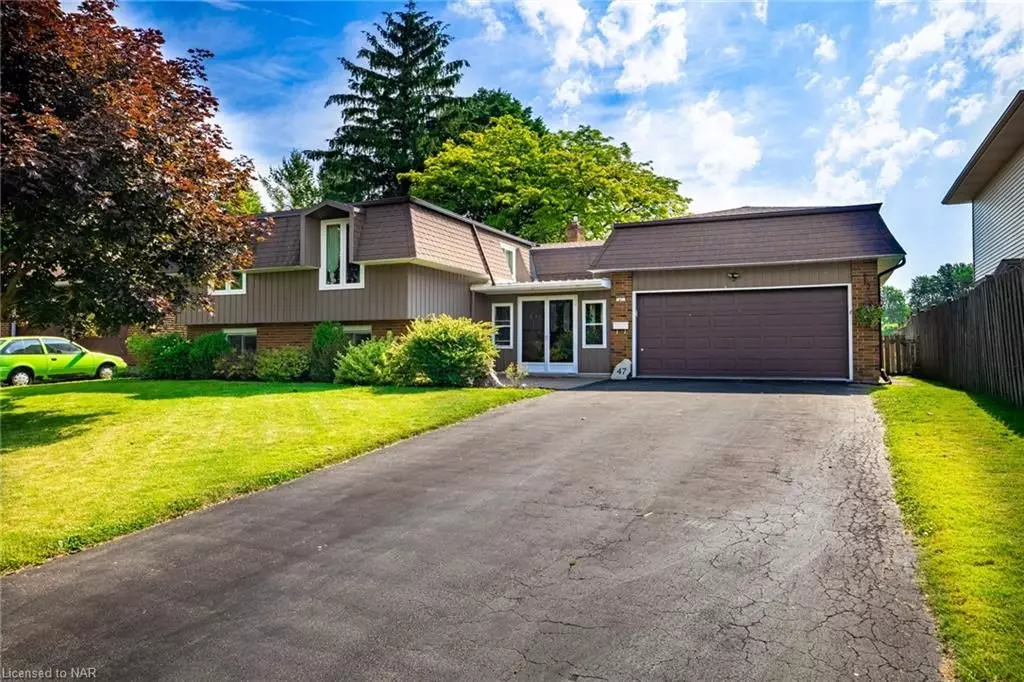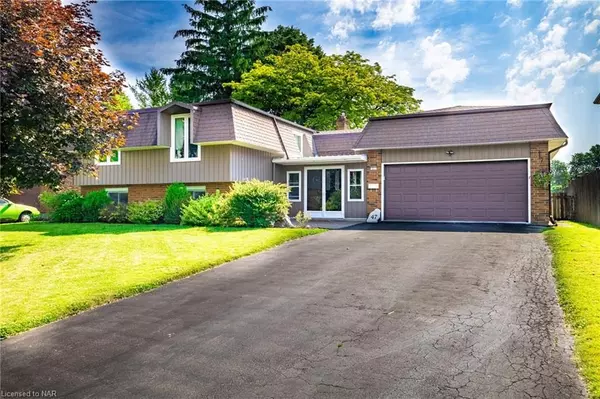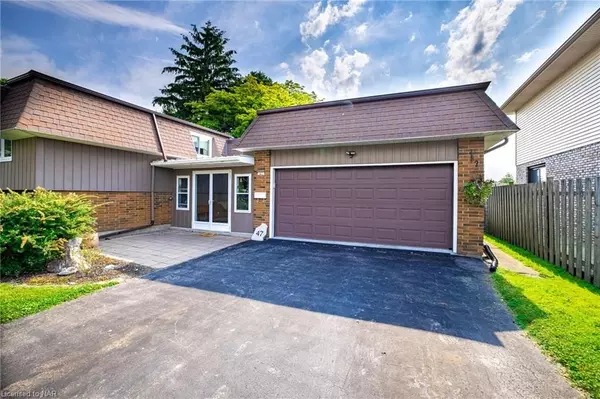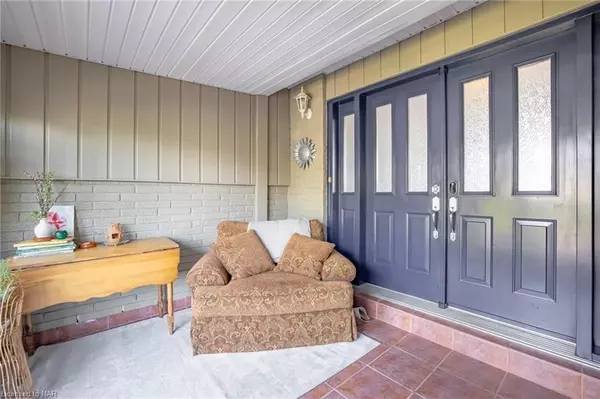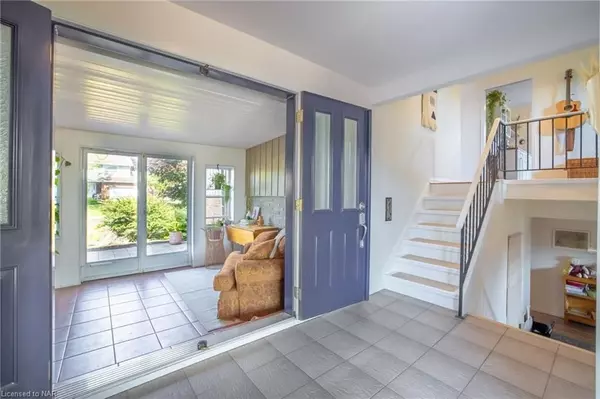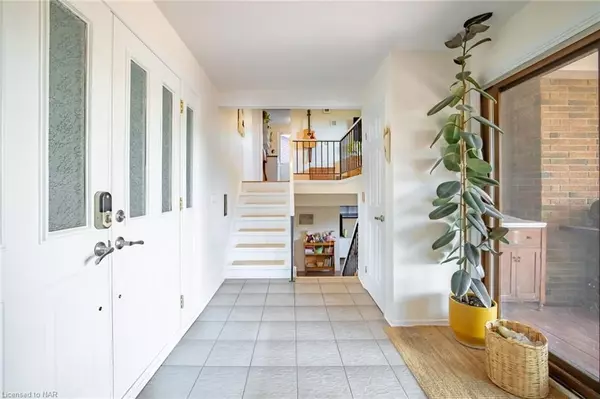$735,000
$739,000
0.5%For more information regarding the value of a property, please contact us for a free consultation.
5 Beds
2 Baths
2,528 SqFt
SOLD DATE : 11/08/2024
Key Details
Sold Price $735,000
Property Type Single Family Home
Sub Type Detached
Listing Status Sold
Purchase Type For Sale
Square Footage 2,528 sqft
Price per Sqft $290
Subdivision 878 - Sugarloaf
MLS Listing ID X9408608
Sold Date 11/08/24
Style Bungalow-Raised
Bedrooms 5
Annual Tax Amount $4,862
Tax Year 2023
Property Sub-Type Detached
Property Description
Welcome to 47 Gaspare a beautifully updated and maintained five-bedroom two-bathroom home located in a quiet family neighborhood with no rear neighbors! An enclosed breezeway sits between the home and the double garage and provides access to the gorgeous back yard with covered deck, nice sitting area and peaceful views of the quiet conservation lands. Up a small set of stairs is the main floor living room, dining room and kitchen which are filled with natural light. This home has a two-level basement, the first level is fully finished and has a large Rec room with a wood burning fireplace and a walkout to the back yard. Down the hall are two bedrooms, a full bathroom and laundry room. The second level basement provides all the storage space you'll ever need! Don't hesitate and book your showing today!
Location
Province ON
County Niagara
Community 878 - Sugarloaf
Area Niagara
Zoning R1
Rooms
Basement Walk-Out, Finished
Kitchen 1
Separate Den/Office 2
Interior
Interior Features Water Heater Owned
Cooling Central Air
Fireplaces Number 1
Exterior
Exterior Feature Deck
Parking Features Private Double, Other
Garage Spaces 2.0
Pool None
Roof Type Asphalt Shingle
Lot Frontage 66.0
Lot Depth 119.0
Exposure East
Total Parking Spaces 6
Building
Foundation Concrete Block
New Construction false
Others
Senior Community Yes
Read Less Info
Want to know what your home might be worth? Contact us for a FREE valuation!

Our team is ready to help you sell your home for the highest possible price ASAP
"My job is to find and attract mastery-based agents to the office, protect the culture, and make sure everyone is happy! "

