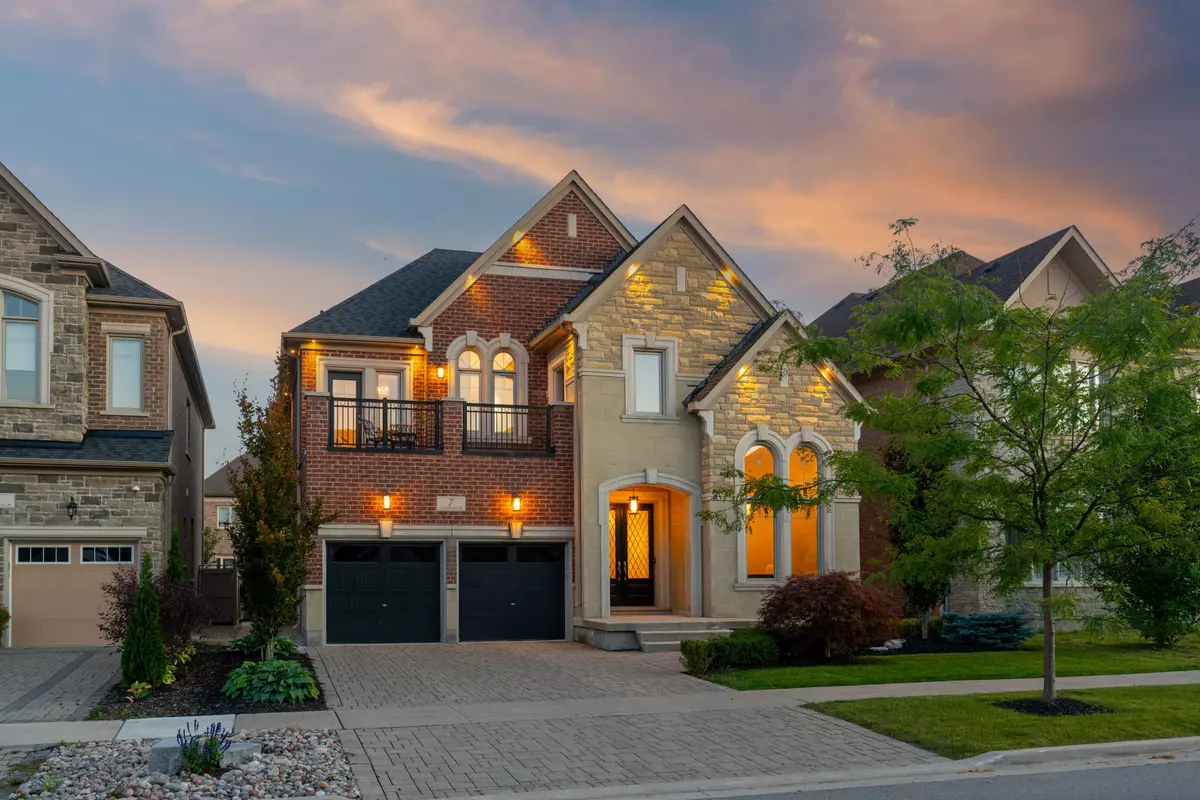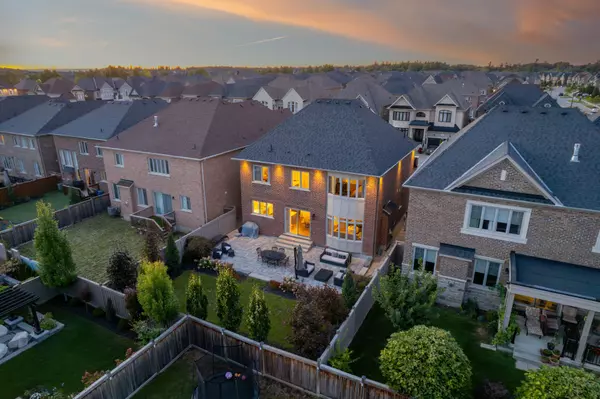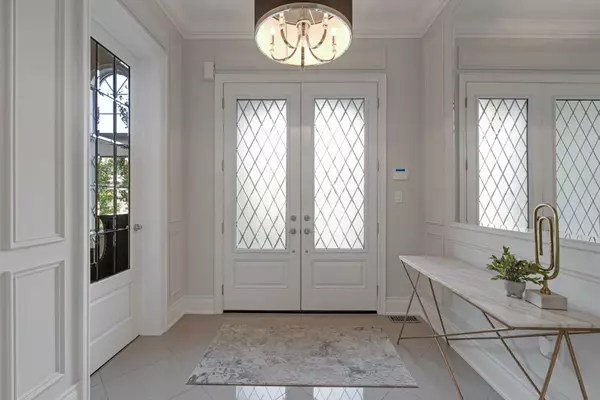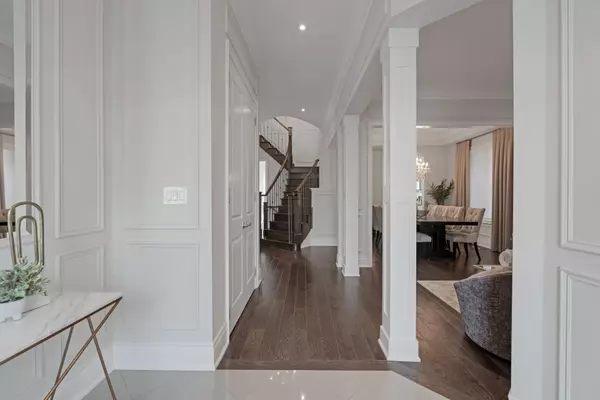$2,350,000
$2,564,990
8.4%For more information regarding the value of a property, please contact us for a free consultation.
4 Beds
4 Baths
SOLD DATE : 02/07/2025
Key Details
Sold Price $2,350,000
Property Type Single Family Home
Sub Type Detached
Listing Status Sold
Purchase Type For Sale
Approx. Sqft 3000-3500
Subdivision Kleinburg
MLS Listing ID N9398649
Sold Date 02/07/25
Style 2-Storey
Bedrooms 4
Annual Tax Amount $7,875
Tax Year 2024
Property Sub-Type Detached
Property Description
This beautifully appointed home features pot lights connected to a Lutron system, a fully automated irrigation system, and a meticulously landscaped front and backyard. The outdoor space is highlighted by a 20x40 patio, framed with armor stone and finished with Permacon slabs, creating a perfect setting for relaxation and entertaining.Inside, 10-foot ceilings and 5 1/4-inch engineered hardwood flooring enhance the main floor. Elegant touches like 7-inch baseboards, crown molding, and a gas fireplace with a limestone mantel and wall sconces create a warm, inviting space. The kitchen includes extended upper cabinetry, soft-close drawers, granite countertops, and a large island. High-end appliances, including a 6-burner Wolf gas range and a 42-inch Sub Zero refrigerator, complete the space. Natural light floods the room through an oversized window, complemented by Hunter Douglas blinds and custom drapery. Additional pot lights in the living and family rooms, equipped with dimmer switches, provide adjustable lighting.A private office with 15-foot ceilings offers an ideal workspace. The sunken laundry room with custom cabinetry connects to the garage. Iron pickets enhance the homes sophisticated charm throughout.Upstairs, 9-foot ceilings and matching hardwood floors create a spacious feel. The primary suite features a 12-foot tray ceiling, oversized windows, and a walk-in closet, with a luxury ensuite offering a glass-enclosed shower, freestanding tub, and granite counters. Bedrooms two and three share a bathroom, while bedroom four has its own ensuite and a private balcony. Each bedroom has closet organizers and cable outlets. A second-floor sitting area leads to another balcony for outdoor relaxation.
Location
Province ON
County York
Community Kleinburg
Area York
Rooms
Family Room Yes
Basement Full, Unfinished
Kitchen 1
Interior
Interior Features Central Vacuum
Cooling Central Air
Exterior
Exterior Feature Lawn Sprinkler System
Parking Features Private Double
Garage Spaces 2.0
Pool None
Roof Type Asphalt Shingle
Lot Frontage 50.0
Lot Depth 115.52
Total Parking Spaces 6
Building
Foundation Concrete
Others
Senior Community Yes
Read Less Info
Want to know what your home might be worth? Contact us for a FREE valuation!

Our team is ready to help you sell your home for the highest possible price ASAP
"My job is to find and attract mastery-based agents to the office, protect the culture, and make sure everyone is happy! "






