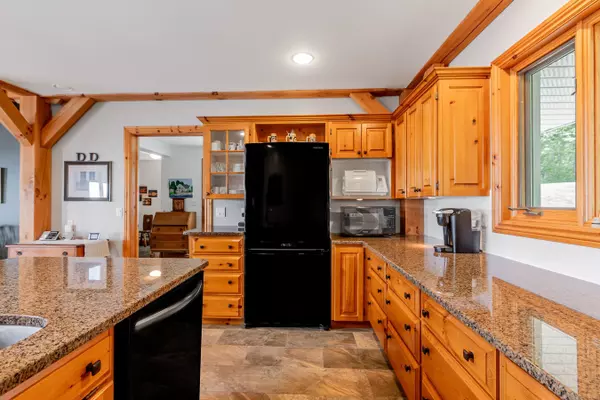$1,385,000
$1,495,000
7.4%For more information regarding the value of a property, please contact us for a free consultation.
3 Beds
3 Baths
0.5 Acres Lot
SOLD DATE : 01/21/2025
Key Details
Sold Price $1,385,000
Property Type Single Family Home
Sub Type Detached
Listing Status Sold
Purchase Type For Sale
Approx. Sqft 2500-3000
MLS Listing ID X8451646
Sold Date 01/21/25
Style 1 1/2 Storey
Bedrooms 3
Annual Tax Amount $4,854
Tax Year 2023
Lot Size 0.500 Acres
Property Sub-Type Detached
Property Description
Discover the epitome of waterfront living in this stunning timber frame home, boasting 3 bedrooms and 2.5 bathrooms. With over 400ft of pristine waterfront on the St. Lawrence River, this property features a concrete dock with a boat lift, perfect for boating enthusiasts. Relax in the sauna or unwind in the fantastic sunroom with a cozy wood-burning fireplace. The chefs kitchen is a dream, equipped with double islands, granite countertops, and custom cupboards. The walk-out basement offers additional space and versatility. The living room impresses with soaring ceilings, while the main level also includes a convenient laundry room and the primary bedroom with double walk-in closets and ensuite. Upstairs, youll find two more bedrooms, a bathroom, and a wide-open loft area, ideal for an office or recreation space. The attached two-car garage with inside entry adds convenience. Don't miss this unique blend of luxury and nature!
Location
Province ON
County Leeds & Grenville
Area Leeds & Grenville
Zoning LSR
Rooms
Family Room Yes
Basement Full, Partially Finished
Kitchen 1
Interior
Interior Features Air Exchanger, Auto Garage Door Remote, Central Vacuum, Countertop Range, ERV/HRV, Sauna, Water Heater Owned, Water Treatment
Cooling Central Air
Exterior
Parking Features Private
Garage Spaces 2.0
Pool None
Waterfront Description Boat Lift,Dock
Roof Type Asphalt Shingle
Lot Frontage 425.0
Lot Depth 136.2
Total Parking Spaces 5
Building
Foundation Poured Concrete
Read Less Info
Want to know what your home might be worth? Contact us for a FREE valuation!

Our team is ready to help you sell your home for the highest possible price ASAP
"My job is to find and attract mastery-based agents to the office, protect the culture, and make sure everyone is happy! "






