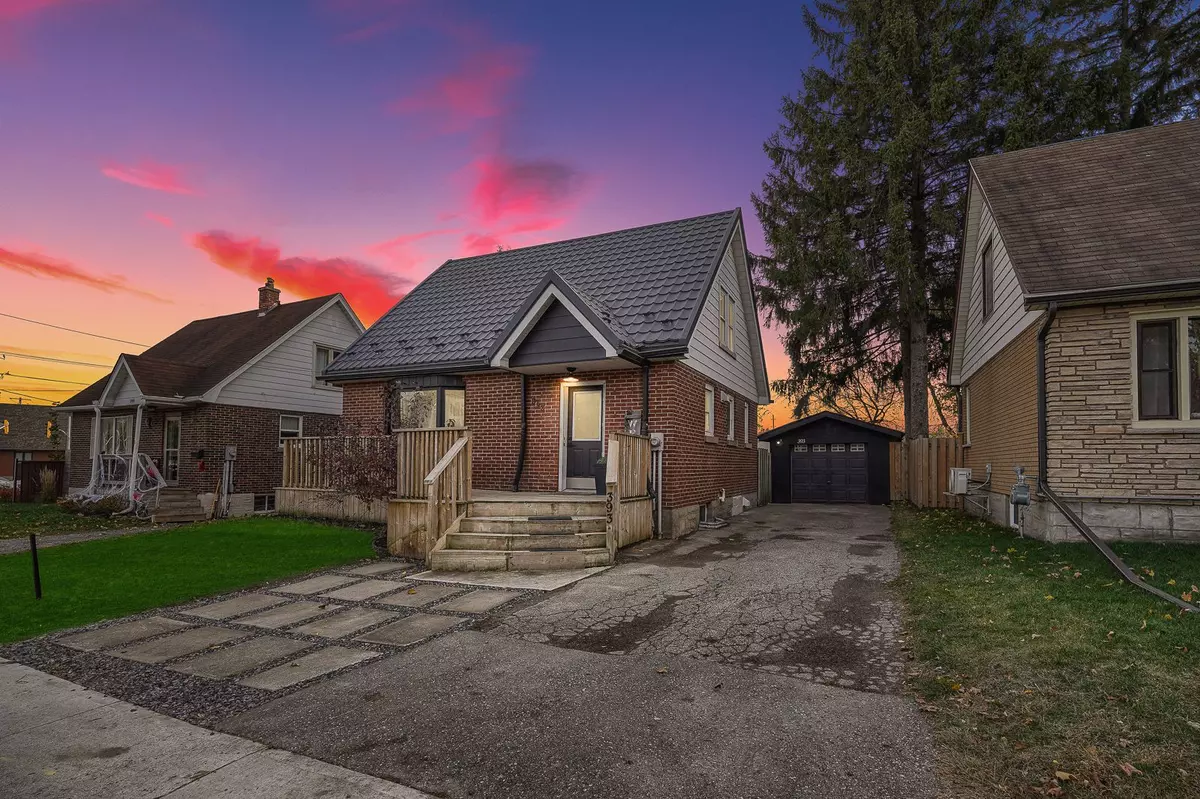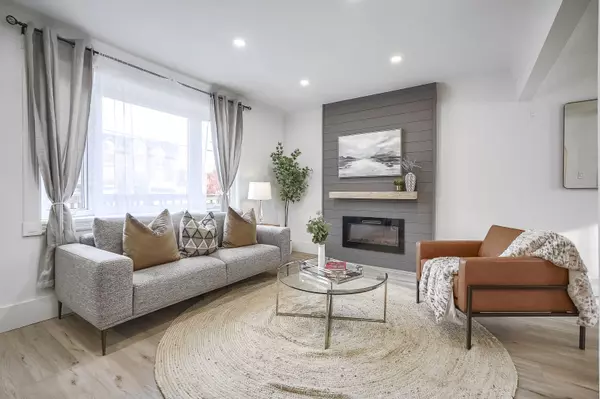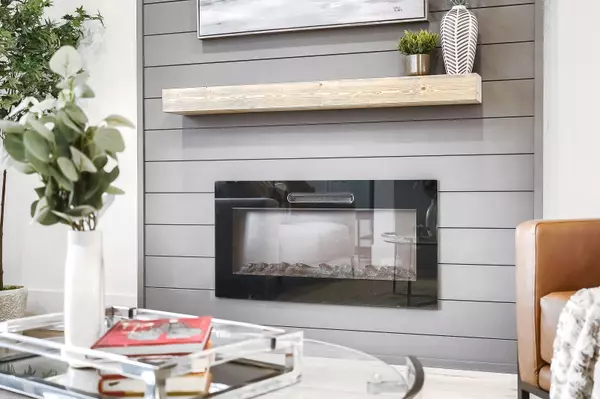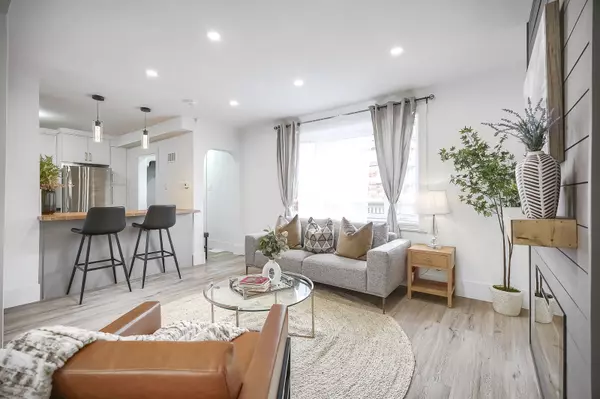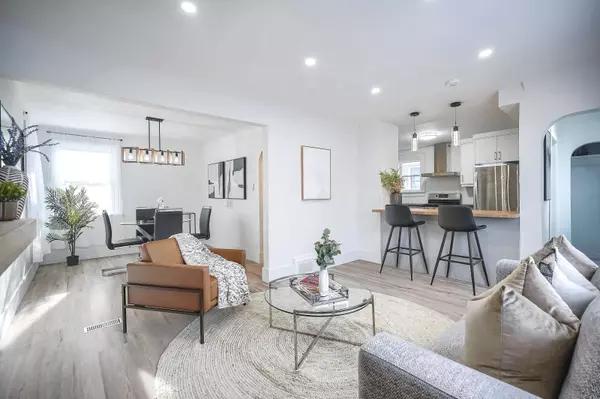$710,000
$699,900
1.4%For more information regarding the value of a property, please contact us for a free consultation.
4 Beds
3 Baths
SOLD DATE : 12/18/2024
Key Details
Sold Price $710,000
Property Type Single Family Home
Sub Type Detached
Listing Status Sold
Purchase Type For Sale
Approx. Sqft 1500-2000
MLS Listing ID X9870161
Sold Date 12/18/24
Style 2-Storey
Bedrooms 4
Annual Tax Amount $3,207
Tax Year 2024
Property Description
Welcome to 393 Weber St. E! This family home features 3+1 bed, 3 full bath, 2 full kitchens *LEGAL DUPLEX* (2024) Renovated top to bottom on a deep lot in a prime Kitchener location- tons of space for your future garden suite. This bright, airy brick home features an open-concept main floor with a brand-new kitchen, full bath, fireplace, and separate laundry. Upstairs, find three bedrooms, including a primary suite with an ensuite bath. The legal basement apartment offers rental income potential, featuring a bedroom, full kitchen, and its own laundry. With a total potential income of $4,800+/month, this property is a strong investment opportunity. Enjoy a spacious, and quiet backyard with an enclosed above-ground pool, a full-size garage, and parking for four cars. Just a short walk to Downtown Kitchener, the Farmers Market, parks, and local restaurants and shopping. Plus, its conveniently located near an LRT stop, providing easy access to Uptown Waterloo, Fairview Mall, Conestoga Mall, Wilfrid Laurier University, and the University of Waterloo. Perfect for families seeking convenience, space, and income potential!
Location
Province ON
County Waterloo
Area Waterloo
Rooms
Family Room Yes
Basement Apartment, Separate Entrance
Kitchen 2
Separate Den/Office 1
Interior
Interior Features Central Vacuum, In-Law Suite, Storage, Water Heater
Cooling Central Air
Fireplaces Number 1
Fireplaces Type Electric, Family Room, Fireplace Insert
Exterior
Exterior Feature Deck, Patio, Paved Yard, Privacy, Porch
Parking Features Available, Front Yard Parking, Private
Garage Spaces 4.0
Pool Above Ground
View City, Downtown, Pool
Roof Type Metal
Lot Frontage 45.0
Lot Depth 120.0
Total Parking Spaces 4
Building
Foundation Block
Others
Security Features Carbon Monoxide Detectors,Smoke Detector
Read Less Info
Want to know what your home might be worth? Contact us for a FREE valuation!

Our team is ready to help you sell your home for the highest possible price ASAP
"My job is to find and attract mastery-based agents to the office, protect the culture, and make sure everyone is happy! "

