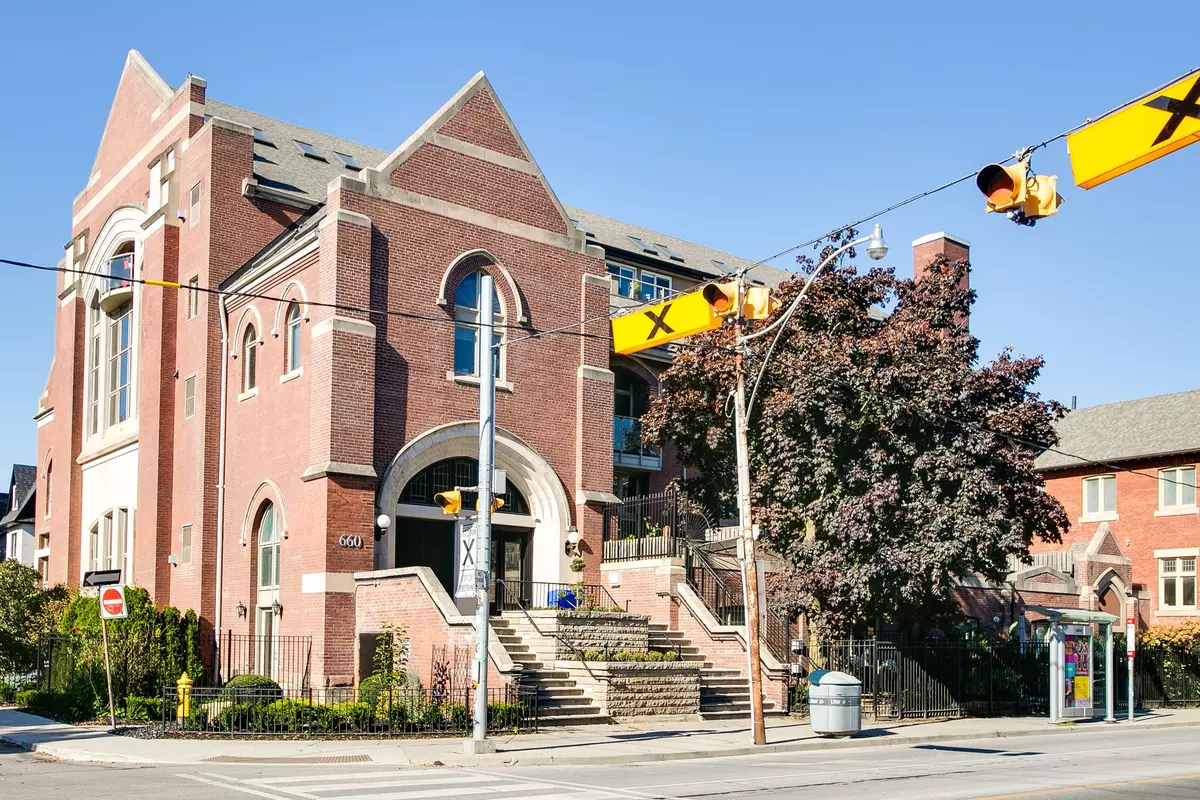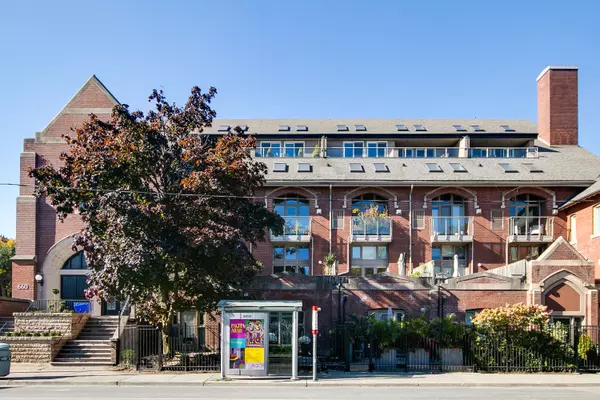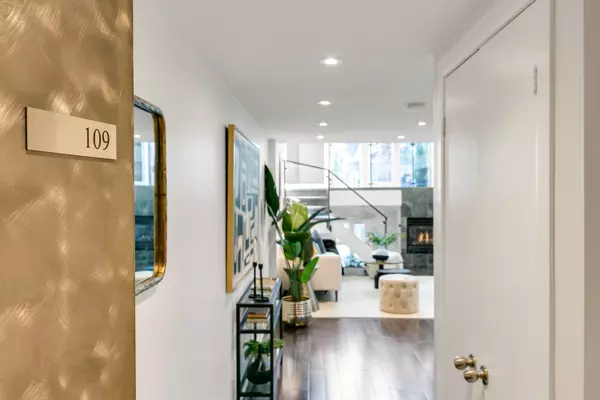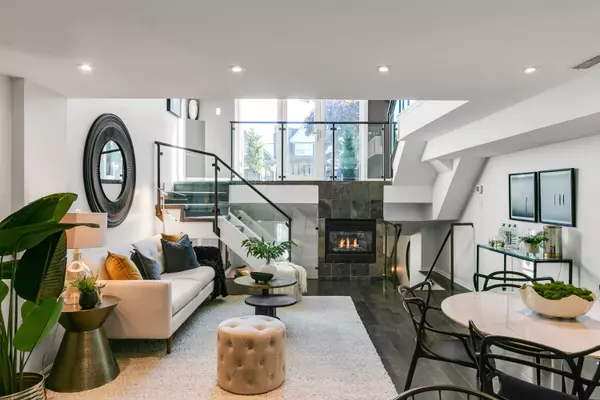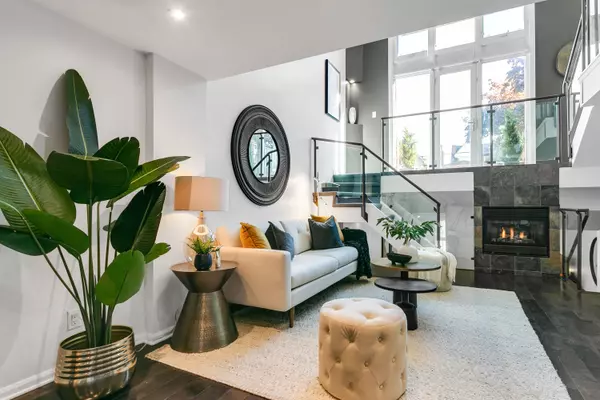$1,250,000
$1,299,000
3.8%For more information regarding the value of a property, please contact us for a free consultation.
2 Beds
3 Baths
SOLD DATE : 12/19/2024
Key Details
Sold Price $1,250,000
Property Type Condo
Sub Type Condo Apartment
Listing Status Sold
Purchase Type For Sale
Approx. Sqft 1800-1999
Subdivision North Riverdale
MLS Listing ID E10426296
Sold Date 12/19/24
Style Multi-Level
Bedrooms 2
HOA Fees $1,199
Annual Tax Amount $6,151
Tax Year 2024
Property Sub-Type Condo Apartment
Property Description
A stunning authentic church conversion loft in the heart of the Danforth. This unique unit features more than 2,000 square feet over 4 floors, two outdoor spaces, and a private street level entrance. The open concept main floor has 18-foot-high ceilings with a combined living and dining room with hardwood floors, floor to ceiling windows, and a gas fireplace. The modern kitchen features stainless steel appliances, granite counters, and ample cabinet and counterspace. There is also a powder room, coat closet, and laundry closet located on this foor. The den is a few steps down from the main foor and features a 3 piece washroom and walkout to the private patio. The second outdoor space is a large, private terrace accessed via an open staircase that overlooks the main floor. The primary bedroom is located on the second floor and features a spacious 5-piece ensuite with double vanity, soaker tub, and separate shower. It also has a walk-in closet, secondary wall to wall closet and opens to a loft space that is perfect for an office or reading area. There is also a large, private terrace accessed via the open staircase overlooking the main floor. The lower level is perfect for a second bedroom, home office, gym, or hobby space. This unique building is just a short walk from Pape Subway station, restaurants, cafes, and shops along the Danforth and the iconic Withrow and Riverdale parks.
Location
Province ON
County Toronto
Community North Riverdale
Area Toronto
Rooms
Family Room Yes
Basement Finished
Kitchen 1
Separate Den/Office 1
Interior
Interior Features Other
Cooling Central Air
Laundry Ensuite
Exterior
Parking Features Underground
Garage Spaces 1.0
Amenities Available BBQs Allowed, Bike Storage
Exposure East
Total Parking Spaces 1
Building
Locker Owned
Others
Security Features Security System
Pets Allowed Restricted
Read Less Info
Want to know what your home might be worth? Contact us for a FREE valuation!

Our team is ready to help you sell your home for the highest possible price ASAP
"My job is to find and attract mastery-based agents to the office, protect the culture, and make sure everyone is happy! "

