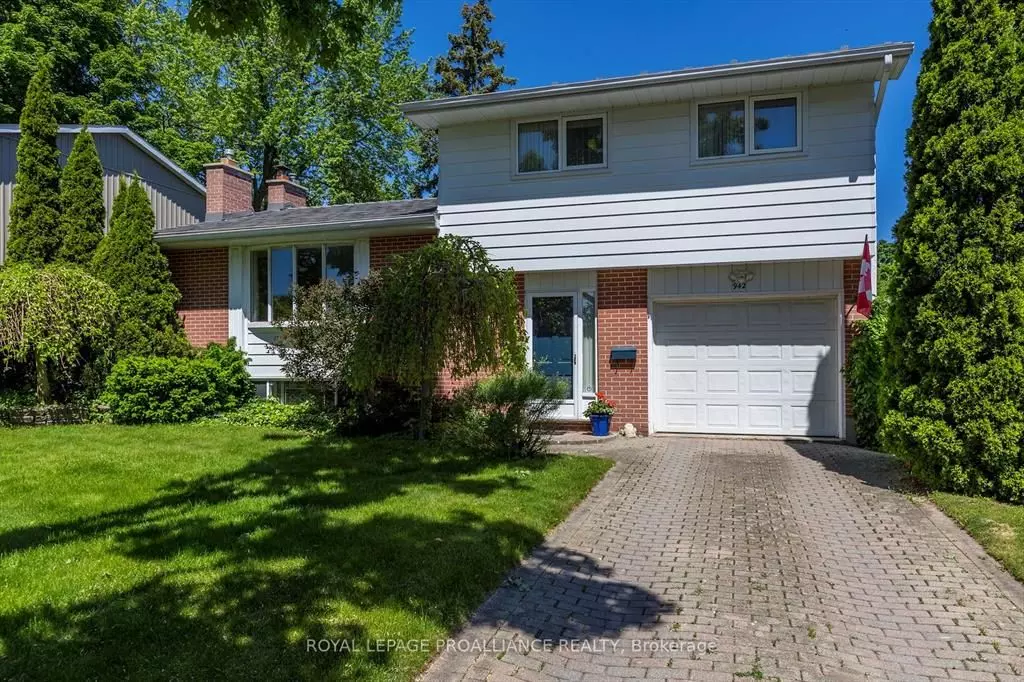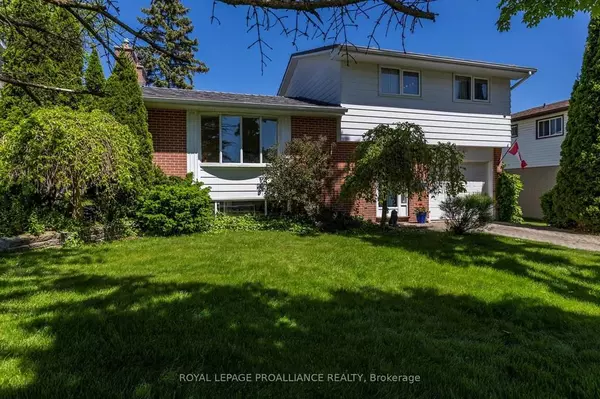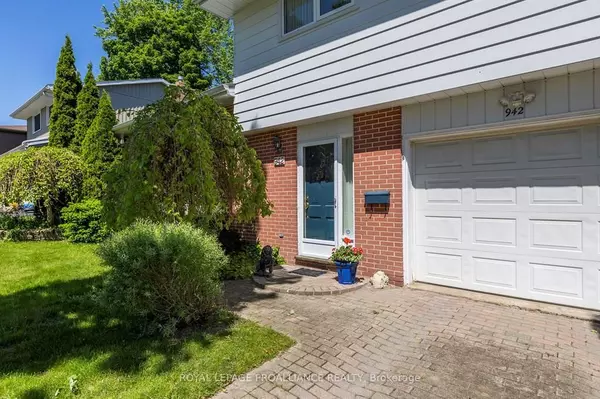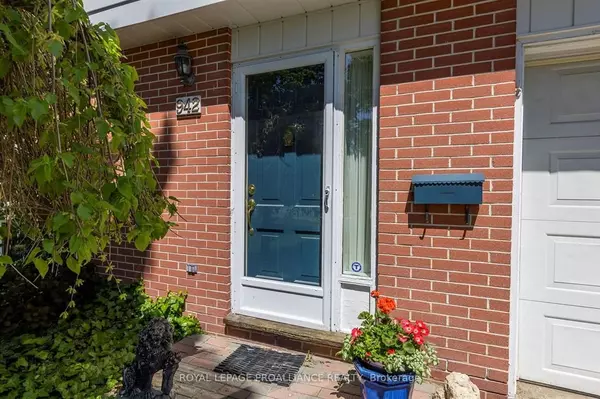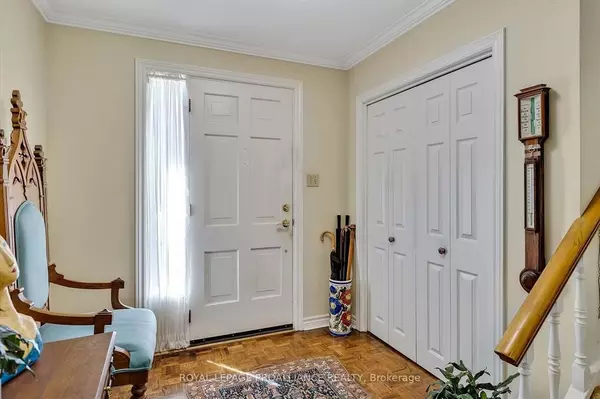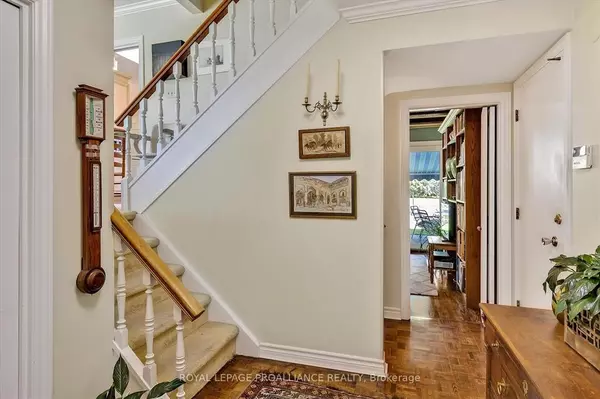$590,000
$600,000
1.7%For more information regarding the value of a property, please contact us for a free consultation.
3 Beds
2 Baths
SOLD DATE : 12/02/2024
Key Details
Sold Price $590,000
Property Type Single Family Home
Sub Type Detached
Listing Status Sold
Purchase Type For Sale
Approx. Sqft 1100-1500
MLS Listing ID X9510171
Sold Date 12/02/24
Style Sidesplit 4
Bedrooms 3
Annual Tax Amount $4,114
Tax Year 2024
Property Description
Welcome to this charming home in Peterborough's North End, just a stroll from Riverview Park & Zoo or short bus ride to Trent University. Families will appreciate the quiet, safe neighborhood & proximity to three elementary schools; Edmison Heights, R.F. Downey, & St. Paul's. This well-built 4-bedroom, 1.5-bathroom residence has been pre-inspected & is ready for your personal touch. To address any update concerns, the buyer can access the Home Plus Improvements Program through CMHC to assist with financing renovations. The side split design allows for potential accessory apartment use. The eat-in kitchen features custom touches, while the open-concept living & dining areas include a gas fireplace & Juliet balcony. Hardwood flooring runs throughout, protected by broadloom. Enjoy a private terraced garden, perfect for relaxation. With better rates coupled with a substantial price adjustment for a fall sale, now is the time to seize this opportunity for immediate occupancy & create cherished memories in a home rich with charm and potential.
Location
Province ON
County Peterborough
Community Northcrest
Area Peterborough
Zoning R1
Region Northcrest
City Region Northcrest
Rooms
Family Room Yes
Basement Finished
Kitchen 1
Separate Den/Office 2
Interior
Interior Features Auto Garage Door Remote, Bar Fridge, Central Vacuum, Floor Drain, Workbench
Cooling Central Air
Fireplaces Number 1
Fireplaces Type Natural Gas
Exterior
Exterior Feature Awnings
Parking Features Private Double
Garage Spaces 3.0
Pool None
View Garden
Roof Type Metal
Lot Frontage 60.0
Lot Depth 104.0
Total Parking Spaces 3
Building
Foundation Concrete Block
Others
Security Features Carbon Monoxide Detectors,Smoke Detector
Read Less Info
Want to know what your home might be worth? Contact us for a FREE valuation!

Our team is ready to help you sell your home for the highest possible price ASAP
"My job is to find and attract mastery-based agents to the office, protect the culture, and make sure everyone is happy! "

