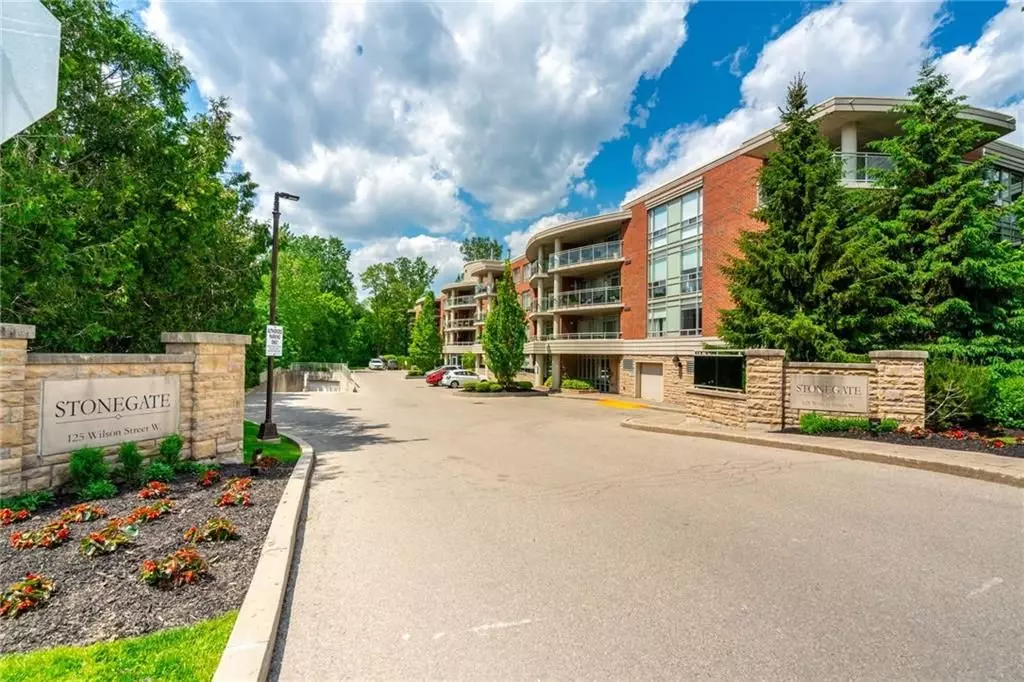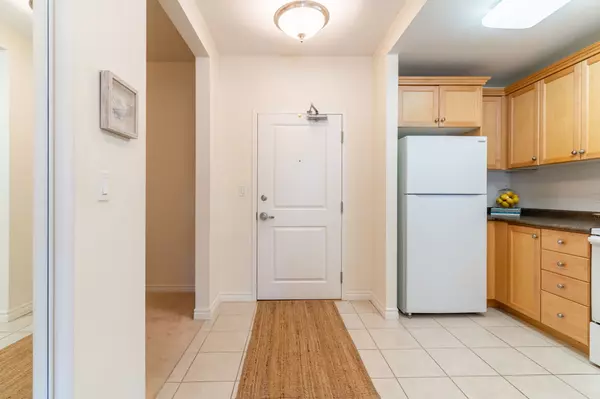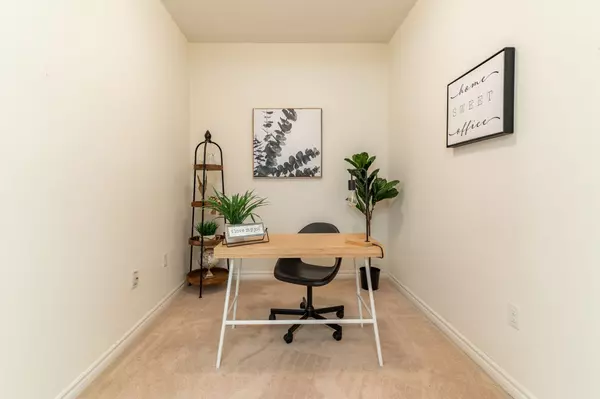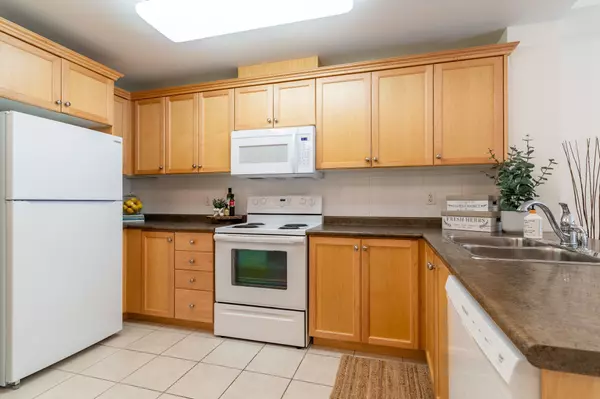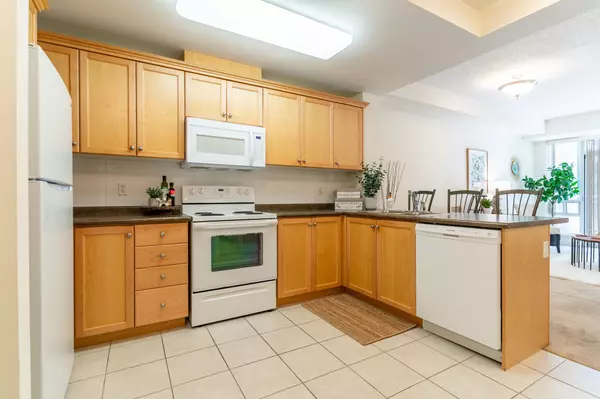$564,000
$579,800
2.7%For more information regarding the value of a property, please contact us for a free consultation.
2 Beds
1 Bath
SOLD DATE : 11/20/2024
Key Details
Sold Price $564,000
Property Type Condo
Sub Type Condo Apartment
Listing Status Sold
Purchase Type For Sale
Approx. Sqft 600-699
Subdivision Ancaster
MLS Listing ID X9047993
Sold Date 11/20/24
Style Apartment
Bedrooms 2
HOA Fees $497
Annual Tax Amount $4,082
Tax Year 2024
Property Sub-Type Condo Apartment
Property Description
Rare find! Looking for an affordable 1 Bed + Den condo in the heart of Ancaster? Look no further than this unit with a view of mature trees in the popular Stonegate building built in 2009! This location is just steps to grocery stores, pharmacy, banks, restaurants, trails, highway 403, plus much more. The unit offers an open living room, kitchen, den, a nice size master bedroom & 4 piece bathroom. In-suite laundry & storage. The gorgeous lobby, large party room and gym have been recently updated. A spacious patio with gas barbeque is situated off the party room. Car wash is in the parking garage. Exclusive use of 1 parking space and a locker, plus a 2nd owned parking space. Trillium Award-winning landscaping. Just move in and enjoy! Condo fees include recently updated Bell Fibe TV and high-speed internet, exterior maintenance, common elements, water/sewer, heat and A/C, parking and building insurance. Small pets allowed (refer to the status certificate for more details). Don't miss your chance, these units rarely come up for sale!
Location
Province ON
County Hamilton
Community Ancaster
Area Hamilton
Zoning RM6-530
Rooms
Family Room No
Basement None
Kitchen 1
Separate Den/Office 1
Interior
Interior Features Auto Garage Door Remote, Storage Area Lockers
Cooling Central Air
Laundry In-Suite Laundry
Exterior
Parking Features Surface
Garage Spaces 2.0
Amenities Available Car Wash, Exercise Room, Game Room, Party Room/Meeting Room, Visitor Parking
Roof Type Flat
Exposure East
Total Parking Spaces 2
Building
Foundation Poured Concrete
Locker Exclusive
Others
Pets Allowed Restricted
Read Less Info
Want to know what your home might be worth? Contact us for a FREE valuation!

Our team is ready to help you sell your home for the highest possible price ASAP
"My job is to find and attract mastery-based agents to the office, protect the culture, and make sure everyone is happy! "

