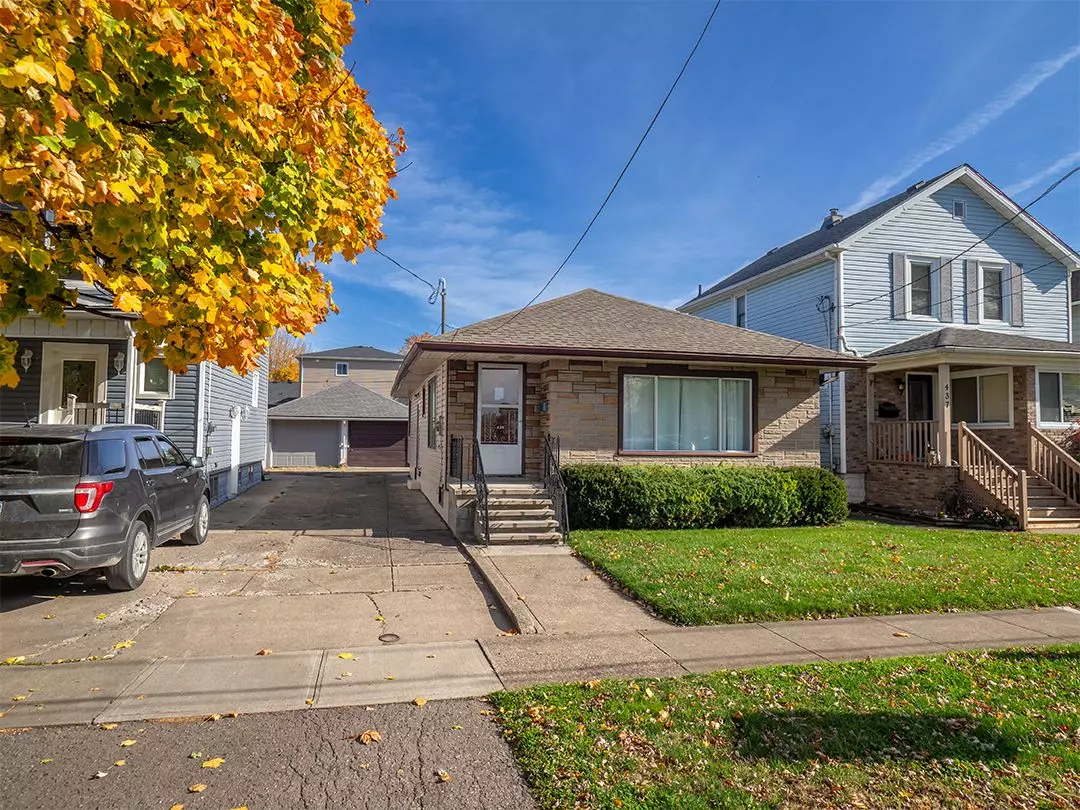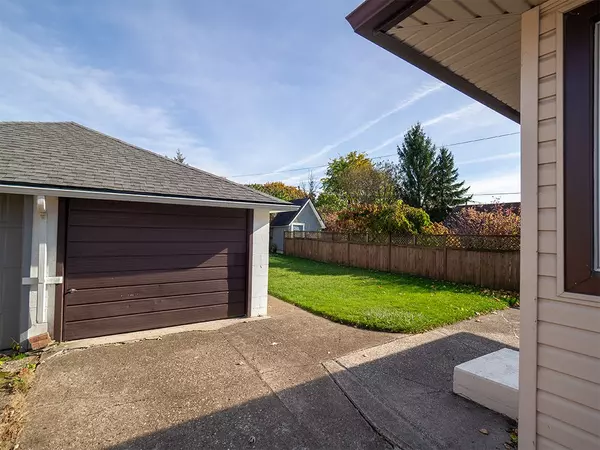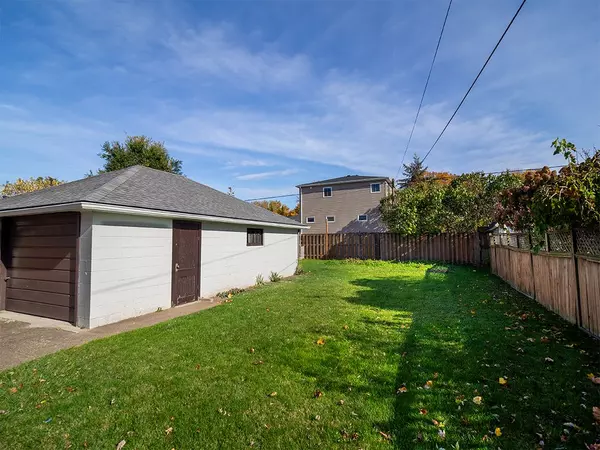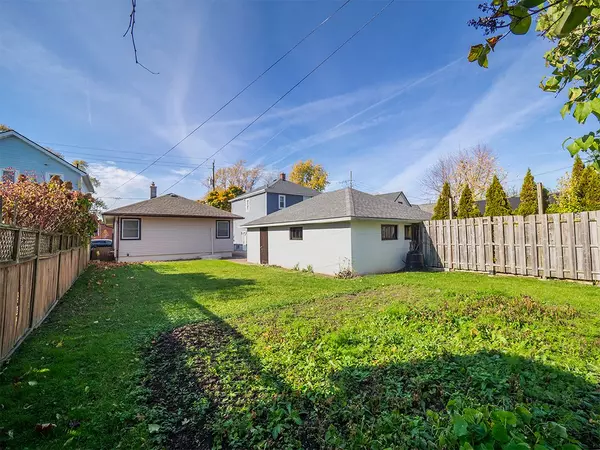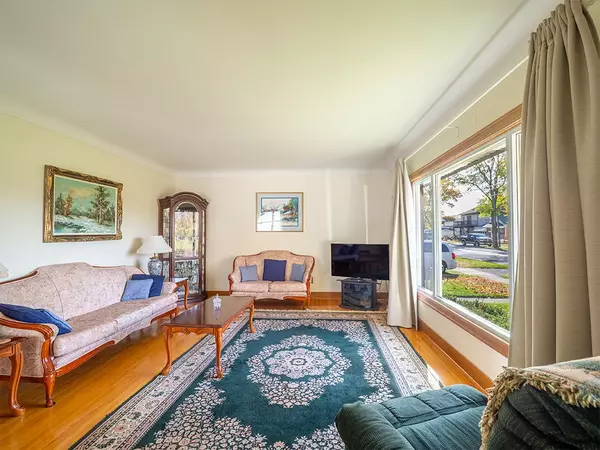$402,500
$410,000
1.8%For more information regarding the value of a property, please contact us for a free consultation.
3 Beds
1 Bath
SOLD DATE : 11/18/2024
Key Details
Sold Price $402,500
Property Type Single Family Home
Sub Type Detached
Listing Status Sold
Purchase Type For Sale
Approx. Sqft 700-1100
Subdivision 875 - Killaly East
MLS Listing ID X10430676
Sold Date 11/18/24
Style Bungalow
Bedrooms 3
Annual Tax Amount $2,841
Tax Year 2024
Property Sub-Type Detached
Property Description
This well-maintained bungalow is being offered for the first time in 60 years! 439 Davis Street shows beautifully and features gleaming wood floors in the living room, separate dining room, and all three main-floor bedrooms. The spacious eat-in kitchen off the dining room has newer flooring. The full unfinished basement has potential for additional living space with separate entrance through the side door. The fenced backyard is perfect for pets & the whole family. A mutual, concrete driveway leads to a single-car garage with workshop space at the back. (Double garage is mutual with the neighbour and has a common centre wall). Located across from DeWitt Carter school and close to local churches and the Vale Wellness Centre, which offers an arena, pool, and walking paths. The friendship trail - which leads right to the Welland Canal and downtown Port Colborne - is just down the street. Recent updates to this well cared for home include roof (2023), A/C (2019), and siding (2015). Immediate possession available.
Location
Province ON
County Niagara
Community 875 - Killaly East
Area Niagara
Rooms
Family Room No
Basement Full, Unfinished
Kitchen 1
Interior
Interior Features None
Cooling Central Air
Exterior
Parking Features Private, Mutual
Garage Spaces 1.0
Pool None
Roof Type Asphalt Shingle
Lot Frontage 36.0
Lot Depth 132.0
Total Parking Spaces 2
Building
Foundation Concrete Block
Read Less Info
Want to know what your home might be worth? Contact us for a FREE valuation!

Our team is ready to help you sell your home for the highest possible price ASAP
"My job is to find and attract mastery-based agents to the office, protect the culture, and make sure everyone is happy! "

