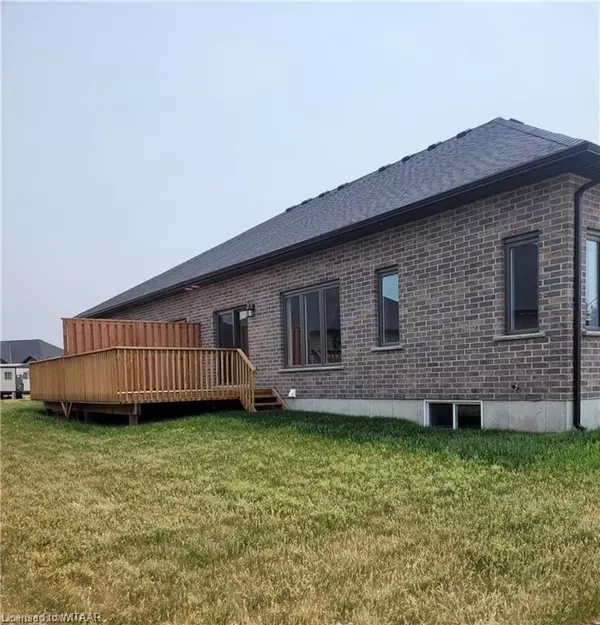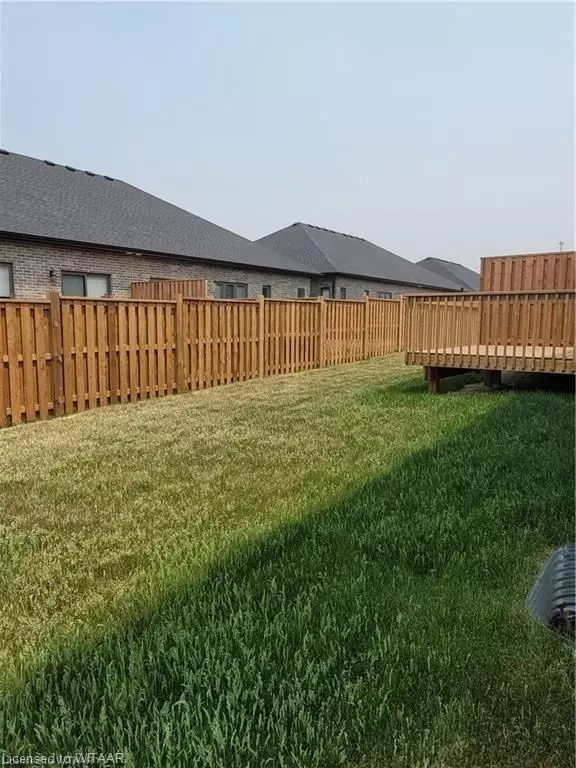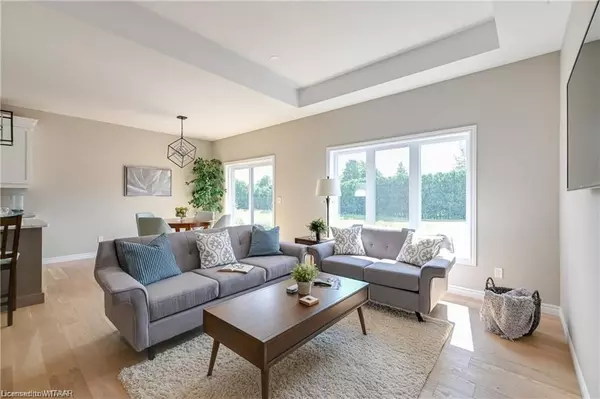$801,900
$769,900
4.2%For more information regarding the value of a property, please contact us for a free consultation.
2 Beds
2 Baths
1,300 SqFt
SOLD DATE : 10/31/2024
Key Details
Sold Price $801,900
Property Type Multi-Family
Sub Type Semi-Detached
Listing Status Sold
Purchase Type For Sale
Square Footage 1,300 sqft
Price per Sqft $616
Subdivision Innerkip
MLS Listing ID X10744568
Sold Date 10/31/24
Style Bungalow
Bedrooms 2
Tax Year 2023
Property Sub-Type Semi-Detached
Property Description
Fabulous open concept living space in this bungalow home. Be prepared to be amazed,
make this the home of your dreams. Outstanding standard finishes are included in this spacious home offering 1300 sq. ft. of tasteful living space. This property also offers the
opportunity of NO REAR NEIGHBOURS and NO CONDO FEES. Home exterior
construction is completed and the tasteful, quality finishes are for you to pick from the Builder's
Quality Standards which include granite countertops, kitchen cabinets with crown, valance
and under cabinet lighting; also there's a large walk in pantry; hardwood and ceramic floors;
9' ceilings and great room with tray ceiling; generous sized main floor laundry/mudroom;
primary bedroom with beautiful luxurious ensuite and large walk in closet. Exterior finishes
include double garage; 12'x12' deck; privacy fence at rear; paved driveway and fully
sodded lot. To compliment your home there is central air conditioning, an ERV and
expansive windows allowing natural light into your home. MUCH MUCH MORE. Other lots
and homes available. Photos/virtual tour of one of Builder's Model Homes. This is the
LAKEFIELD model. New build taxes to be assessed. For OPEN HOUSE join us Saturday/Sunday
2-4 p.m. at Builder's fully furnished Model at 16 Matheson Cres.
Location
Province ON
County Oxford
Community Innerkip
Area Oxford
Zoning R2
Rooms
Basement Unfinished, Full
Kitchen 1
Interior
Interior Features Sump Pump
Cooling Central Air
Laundry Laundry Room
Exterior
Exterior Feature Deck, Porch, Year Round Living
Parking Features Private Double, Other
Garage Spaces 2.0
Pool None
Roof Type Fibreglass Shingle
Lot Frontage 33.5
Lot Depth 102.0
Exposure South
Total Parking Spaces 4
Building
Foundation Concrete
New Construction true
Others
Senior Community Yes
Security Features Carbon Monoxide Detectors,Smoke Detector
Read Less Info
Want to know what your home might be worth? Contact us for a FREE valuation!

Our team is ready to help you sell your home for the highest possible price ASAP
"My job is to find and attract mastery-based agents to the office, protect the culture, and make sure everyone is happy! "






