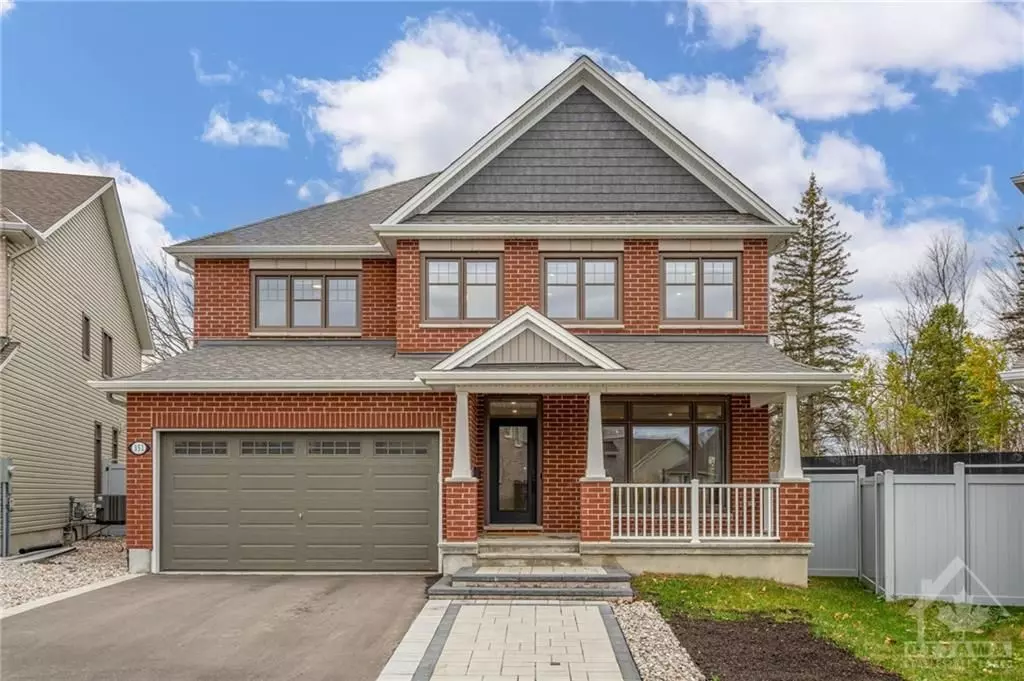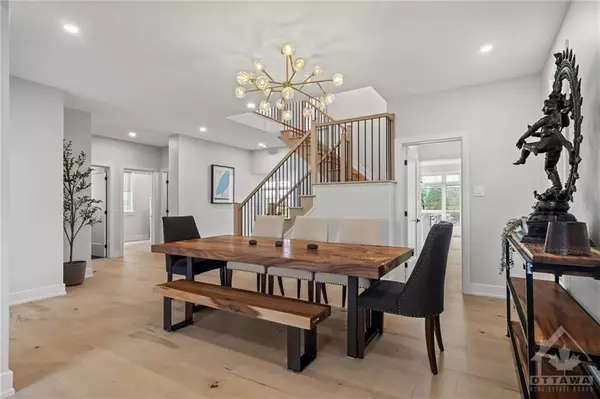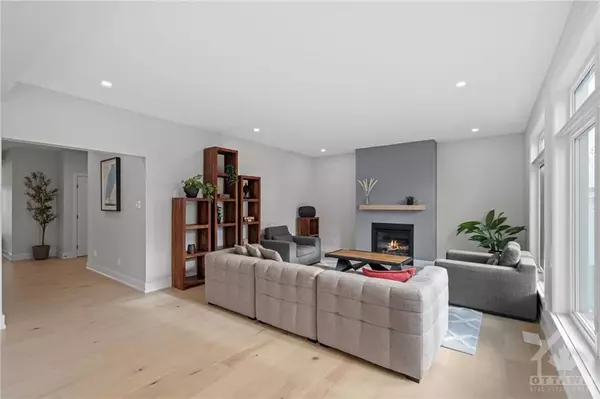$1,190,000
$1,249,900
4.8%For more information regarding the value of a property, please contact us for a free consultation.
4 Beds
5 Baths
SOLD DATE : 02/04/2025
Key Details
Sold Price $1,190,000
Property Type Single Family Home
Sub Type Detached
Listing Status Sold
Purchase Type For Sale
Subdivision 1110 - Camelot
MLS Listing ID X10419371
Sold Date 02/04/25
Style 2-Storey
Bedrooms 4
Annual Tax Amount $7,618
Tax Year 2024
Property Sub-Type Detached
Property Description
Flooring: Tile, All of the aesthetic upgrades of a show home ! This St. James model, almost 4,000 sq/ft of living space. Every builder upgrade along with a premium pie shaped lot backing onto the park w/ southern exposure. Canadian maple 7-inch planks ground the 9-foot ceilings, a chef's kitchen and butler's pantry alongside high-end appliances. The maple hardwood follows you upstairs to 4 bedrooms, with their own walk-in closets. Separate His & Her walk-in closets in the primary bedroom -guess which one is 'hers'. Main ensuite evokes a spa-like experience with your own designer soaker tub. The basement provides the perfect rec room for kids or a teenager retreat with a bathroom. Unique contemporary media room with bar, perfect for a social aperitif or sophisticated solo drinking. Designed for the suburban reprieve. Yes, those are indeed brass counters. Meticulously designed steeped in function with a flair for style. Watch video, book showing, consult therapist, start packing, in that order., Flooring: Hardwood, Flooring: Carpet Wall To Wall
Location
Province ON
County Ottawa
Community 1110 - Camelot
Area Ottawa
Zoning Residential
Rooms
Family Room Yes
Basement Full, Finished
Interior
Interior Features Air Exchanger
Cooling Central Air
Exterior
Garage Spaces 2.0
Roof Type Asphalt Shingle
Lot Frontage 39.4
Total Parking Spaces 5
Building
Foundation Concrete
Read Less Info
Want to know what your home might be worth? Contact us for a FREE valuation!

Our team is ready to help you sell your home for the highest possible price ASAP
"My job is to find and attract mastery-based agents to the office, protect the culture, and make sure everyone is happy! "






