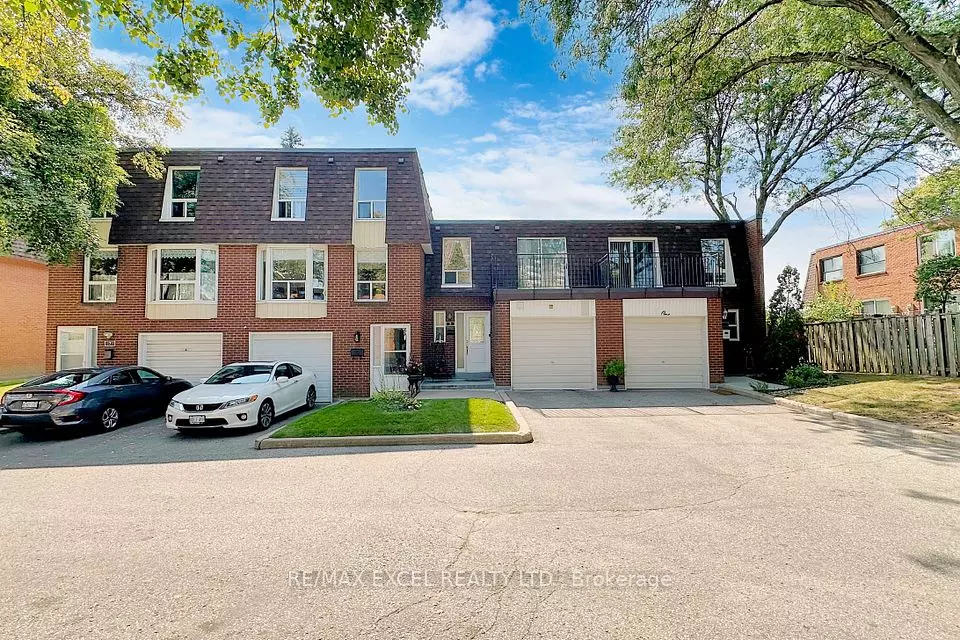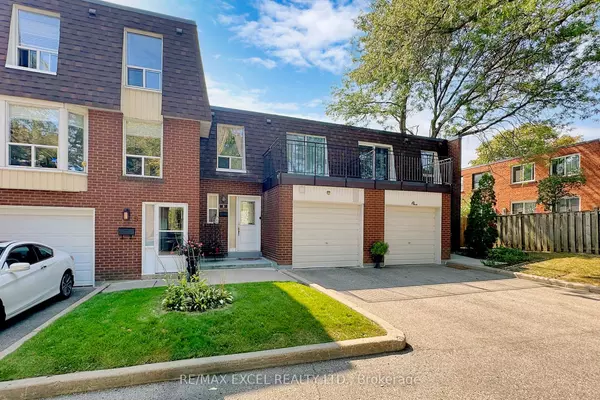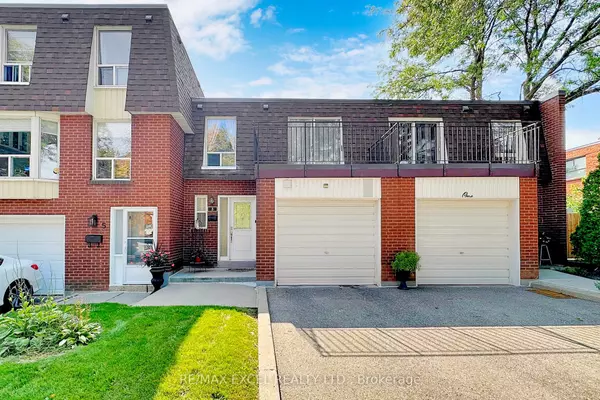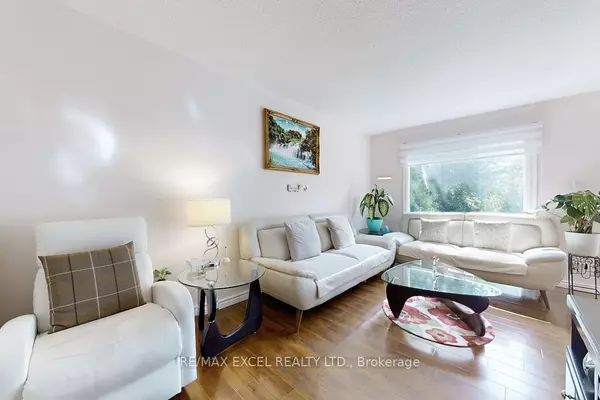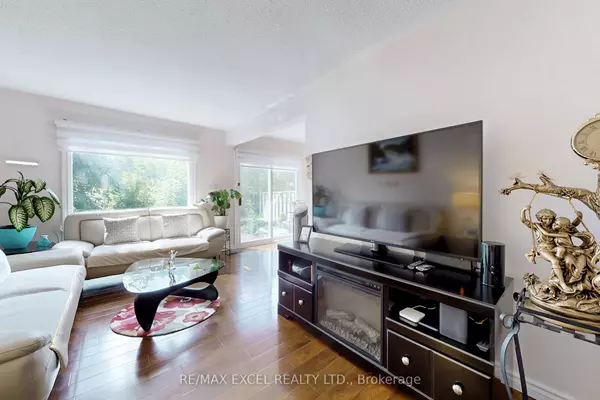$840,000
$856,000
1.9%For more information regarding the value of a property, please contact us for a free consultation.
3 Beds
4 Baths
SOLD DATE : 11/22/2024
Key Details
Sold Price $840,000
Property Type Condo
Sub Type Condo Townhouse
Listing Status Sold
Purchase Type For Sale
Approx. Sqft 1200-1399
MLS Listing ID E9344881
Sold Date 11/22/24
Style 2-Storey
Bedrooms 3
HOA Fees $656
Annual Tax Amount $2,932
Tax Year 2024
Property Description
This Stylish Condo Townhouse Offers A Comfortable Living Experience With A Bright & Spacious Layout, Featuring 3 Bedrooms, 4 Bathrooms, And A Basement Rec Room. Upgraded With Attention To Detail, It Ensures Convenience And Comfort For Both Residents And Guests. Direct Access to Garage.The Open Concept Design Enhances The Sense Of Space, With A Combined Living And Dining Area On The Main Floor And A Walkout To A Private Backyard. Enjoy Sunny, Southwestern Ravine Views And Laminate Flooring Throughout The Main Level. Outdoor Visitor Parking Is Available.The Large Primary Bedroom Includes A 3-Piece Ensuite, While Two Additional Well-Sized Bedrooms Complete The Upper Level. Located Just Steps From Essential Amenities Such As A Bus Stop, Bank, Mall, Restaurants, Schools, And A Community Center, This Condo Townhouse Is Nestled In The Highly Sought-After Warden And Finch Area. It Offers Not Only Comfort And Convenience But Also The Vibrant Appeal Of A Dynamic Community.Famous Sir John A. Mcdonald High School ! Steps To Ttc, Close To Seneca College, Bridlewood Mall, Shops & Restaurants. Minutes To 401 & 404. Don't Miss Out!
Location
Province ON
County Toronto
Rooms
Family Room No
Basement Finished
Kitchen 1
Interior
Interior Features Other
Cooling Central Air
Laundry In Basement
Exterior
Garage Private
Garage Spaces 2.0
Amenities Available BBQs Allowed
Total Parking Spaces 2
Building
Locker None
Others
Senior Community Yes
Pets Description Restricted
Read Less Info
Want to know what your home might be worth? Contact us for a FREE valuation!

Our team is ready to help you sell your home for the highest possible price ASAP

"My job is to find and attract mastery-based agents to the office, protect the culture, and make sure everyone is happy! "

