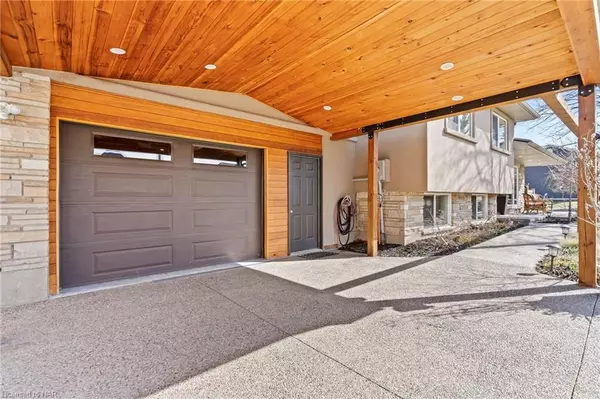$1,425,000
$1,475,000
3.4%For more information regarding the value of a property, please contact us for a free consultation.
4 Beds
3 Baths
2,317 SqFt
SOLD DATE : 12/18/2024
Key Details
Sold Price $1,425,000
Property Type Single Family Home
Sub Type Detached
Listing Status Sold
Purchase Type For Sale
Square Footage 2,317 sqft
Price per Sqft $615
Subdivision 105 - St. Davids
MLS Listing ID X9413441
Sold Date 12/18/24
Style Bungaloft
Bedrooms 4
Annual Tax Amount $5,326
Tax Year 2023
Property Sub-Type Detached
Property Description
This is an amazing opportunity with a potential building lot to be severed off the back and the main home has been fully renovated with a basement apartment with separate entrance! Embrace this rare opportunity at 287 Tanbark Road in the beautiful growing community of St. David's in Niagara On The Lake. This property will take you on a journey through an exquisite 4 bedroom, 4 bathroom home that offers unparalleled elegance and comfort. Situated in one of the most sought after locations in NOTL, this home is surrounded by beautiful estates, breathtaking wineries, excellent dining and yet still minutes from day to day amenities. As you explore this property you will discover all it has to offer, after an extensive renovation in 2017 where additions took place allowing for a one bedroom in-law suite offering the flexibility for multi-generational families or potential rental income. This additional living space provides privacy and independence while still being connected to the main residence. Furthermore, this unique property presents an exciting potential severance opportunity for those looking to expand their real estate portfolio, Sellers are willing to consider severance prior to completion. Whether you are seeking a dream home or an investment opportunity in NOTL, this property will showcase how this luxury house can fulfill your desires and exceed your expectations.
Location
Province ON
County Niagara
Community 105 - St. Davids
Area Niagara
Zoning RS
Rooms
Basement Walk-Up, Separate Entrance
Kitchen 2
Separate Den/Office 1
Interior
Interior Features Other, Water Heater Owned, Sump Pump, Water Softener, Central Vacuum
Cooling Central Air
Fireplaces Number 2
Fireplaces Type Electric
Laundry Ensuite
Exterior
Exterior Feature Deck, Private Entrance
Parking Features Private Double
Garage Spaces 2.0
Pool None
Roof Type Asphalt Shingle
Lot Frontage 82.61
Lot Depth 235.0
Exposure West
Total Parking Spaces 6
Building
Lot Description Irregular Lot
Foundation Poured Concrete
New Construction false
Others
Senior Community Yes
Read Less Info
Want to know what your home might be worth? Contact us for a FREE valuation!

Our team is ready to help you sell your home for the highest possible price ASAP
"My job is to find and attract mastery-based agents to the office, protect the culture, and make sure everyone is happy! "






