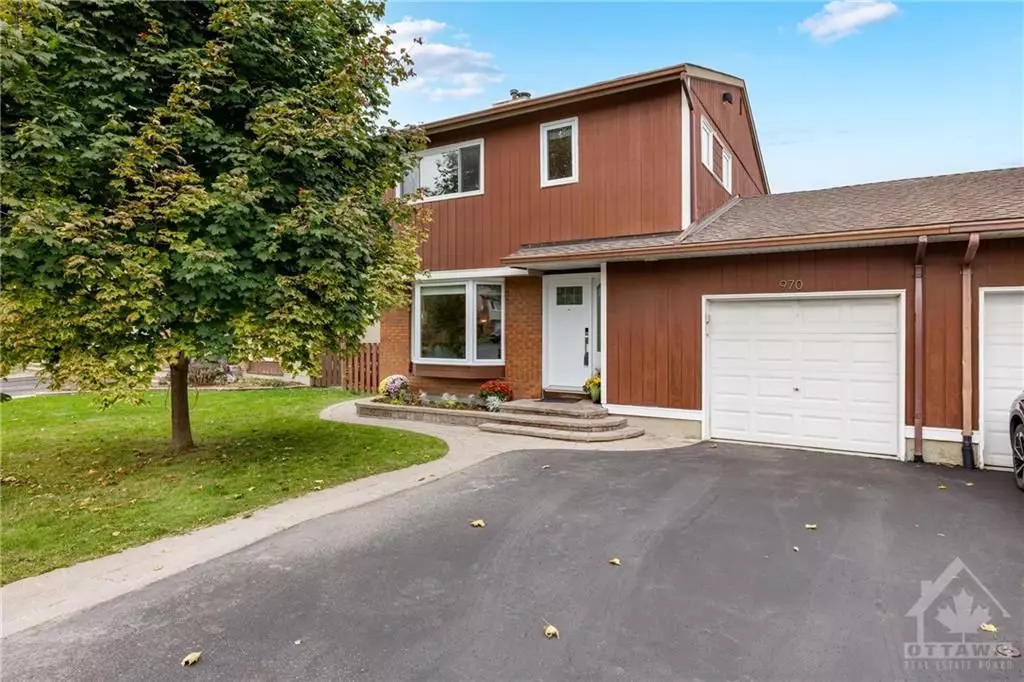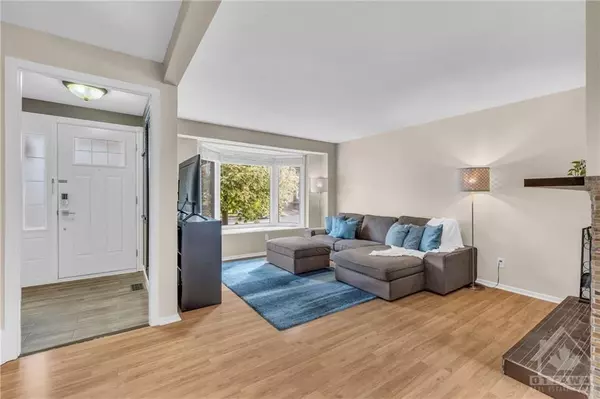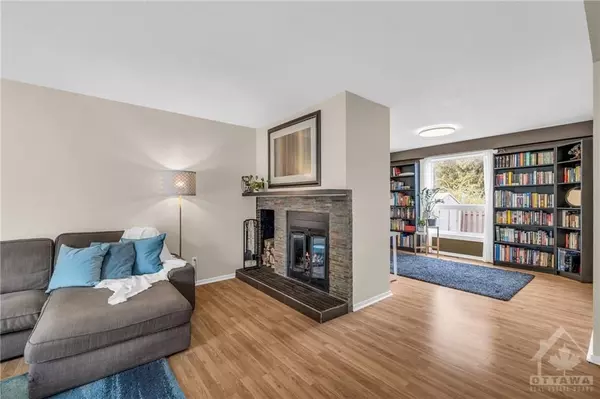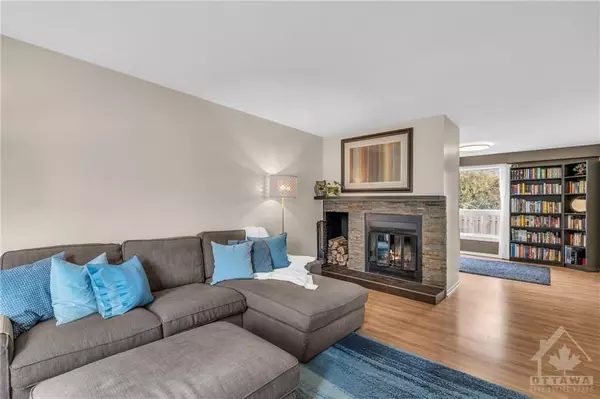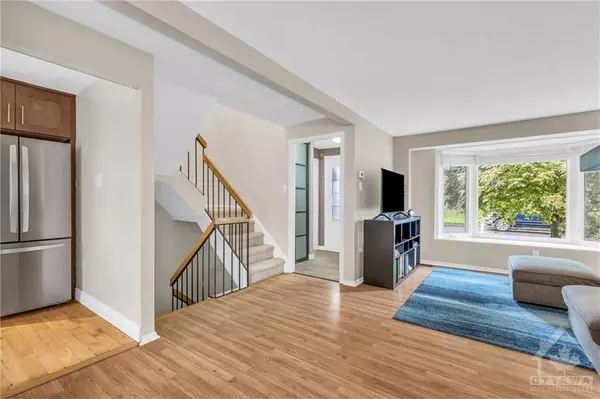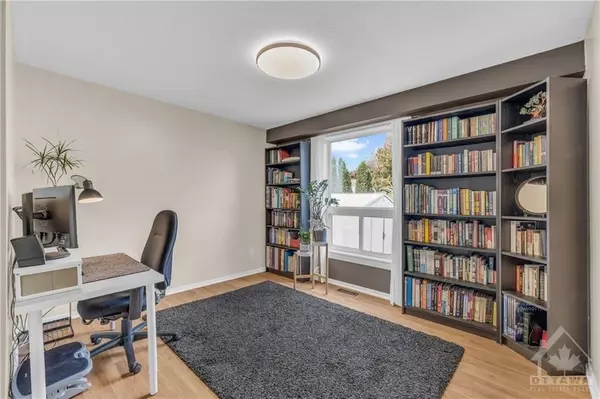$610,000
$624,900
2.4%For more information regarding the value of a property, please contact us for a free consultation.
3 Beds
3 Baths
SOLD DATE : 12/12/2024
Key Details
Sold Price $610,000
Property Type Multi-Family
Sub Type Semi-Detached
Listing Status Sold
Purchase Type For Sale
Subdivision 2003 - Orleans Wood
MLS Listing ID X9523387
Sold Date 12/12/24
Style 2-Storey
Bedrooms 3
Annual Tax Amount $3,624
Tax Year 2024
Property Sub-Type Semi-Detached
Property Description
Flooring: Vinyl, Located in Orleans Wood, this beautifully updated 3-bed, 3-bath semi-detached home is a true gem. It offers a modern kitchen featuring sleek maple cabinets, quartz countertops, and built-in seating. The spacious living and dining area is a cozy haven, w/ a wood-burning fireplace and loads of natural light. Upstairs, the bedrooms are spacious, while the spa-like 5-piece main bath offers a tranquil retreat with jetted tub and walk-in shower. The primary also features a fantastic walk in closet with PAX system. Step outside to enjoy the private, fully fenced backyard w a deck, gazebo, and permanent seating, ideal for outdoor entertaining. The fully finished basement is a dream for any hockey enthusiast, complete with a HockeyShot ice tile surface and a convenient third washroom. Amazing proximity to schools, recreation, shopping, and the future LRT, this home blends style, comfort, and convenience. Furnace/Central air '23, windows '11, roof '09, plus many other updates. Truly turn-key, Flooring: Laminate, Flooring: Carpet Over Softwood
Location
Province ON
County Ottawa
Community 2003 - Orleans Wood
Area Ottawa
Zoning residential
Rooms
Family Room Yes
Basement Full, Finished
Interior
Cooling Central Air
Exterior
Exterior Feature Hot Tub, Deck
Garage Spaces 1.0
Roof Type Asphalt Shingle
Lot Frontage 45.01
Lot Depth 69.91
Total Parking Spaces 3
Building
Foundation Concrete
Read Less Info
Want to know what your home might be worth? Contact us for a FREE valuation!

Our team is ready to help you sell your home for the highest possible price ASAP
"My job is to find and attract mastery-based agents to the office, protect the culture, and make sure everyone is happy! "

