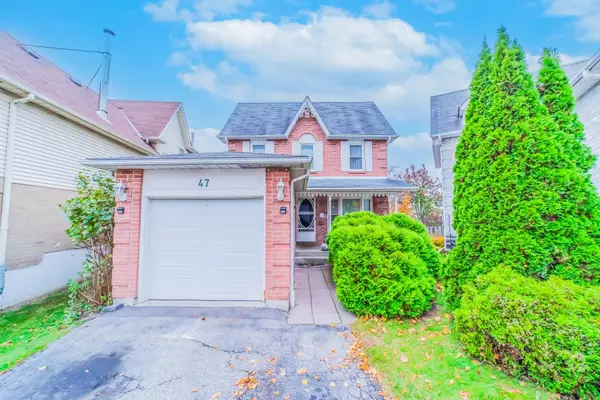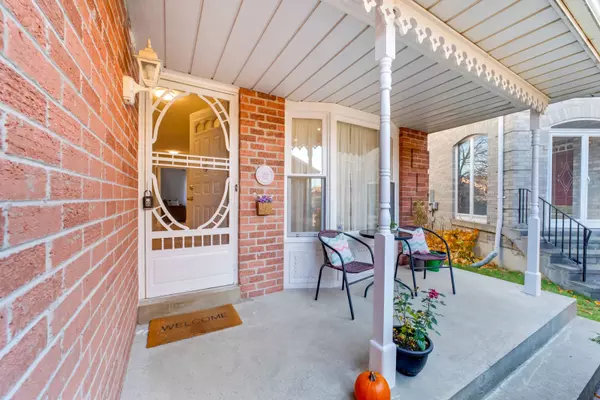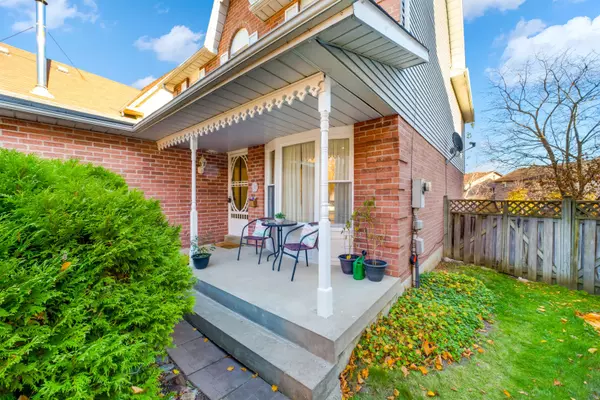$901,000
$799,000
12.8%For more information regarding the value of a property, please contact us for a free consultation.
3 Beds
3 Baths
SOLD DATE : 01/30/2025
Key Details
Sold Price $901,000
Property Type Single Family Home
Sub Type Detached
Listing Status Sold
Purchase Type For Sale
Subdivision Central
MLS Listing ID E10416517
Sold Date 01/30/25
Style 2-Storey
Bedrooms 3
Annual Tax Amount $6,156
Tax Year 2024
Property Sub-Type Detached
Property Description
Welcome to this charming 3-bedroom detached home in Central Ajax! Situated on a premium pie-shaped, fully fenced, mature lot. This well-maintained home offers a serene lifestyle with ample space for relaxation and family gatherings. The backyard boasts a beautiful cherry tree, adding natural beauty to your outdoor oasis. The main level features hardwood floors, a spacious living and dining area, and a cozy, separate family room with a fireplaceperfect for unwinding. The eat-in kitchen with quartz countertops, stainless steel appliances, and a walkout to a two-level sundeck, ideal for entertaining. Primary bedroom offers a full ensuite bath and a walk-in closet. Two additional bedrooms with a full bath. The finished basement includes laminate flooring, a large cold room, and abundant storage space. A main-floor laundry room with cabinets adds convenience. With no sidewalk, the extended driveway accommodates up to four cars, ensuring plenty of parking. Just minutes from Hwy 401, Millers Creek Park, schools, Costco, shopping plazas, Shoppers Drug Mart, a Chinese supermarket, and the McLean Community Centre. This home is ideally located for convenience and family living. Don't miss the chance to see this must-see property!! **Check out our virtual tour**
Location
Province ON
County Durham
Community Central
Area Durham
Rooms
Family Room Yes
Basement Finished
Kitchen 1
Interior
Interior Features Carpet Free
Cooling Central Air
Exterior
Parking Features Private
Garage Spaces 1.0
Pool None
Roof Type Asphalt Shingle
Lot Frontage 21.05
Lot Depth 159.48
Total Parking Spaces 5
Building
Foundation Concrete
Read Less Info
Want to know what your home might be worth? Contact us for a FREE valuation!

Our team is ready to help you sell your home for the highest possible price ASAP
"My job is to find and attract mastery-based agents to the office, protect the culture, and make sure everyone is happy! "






