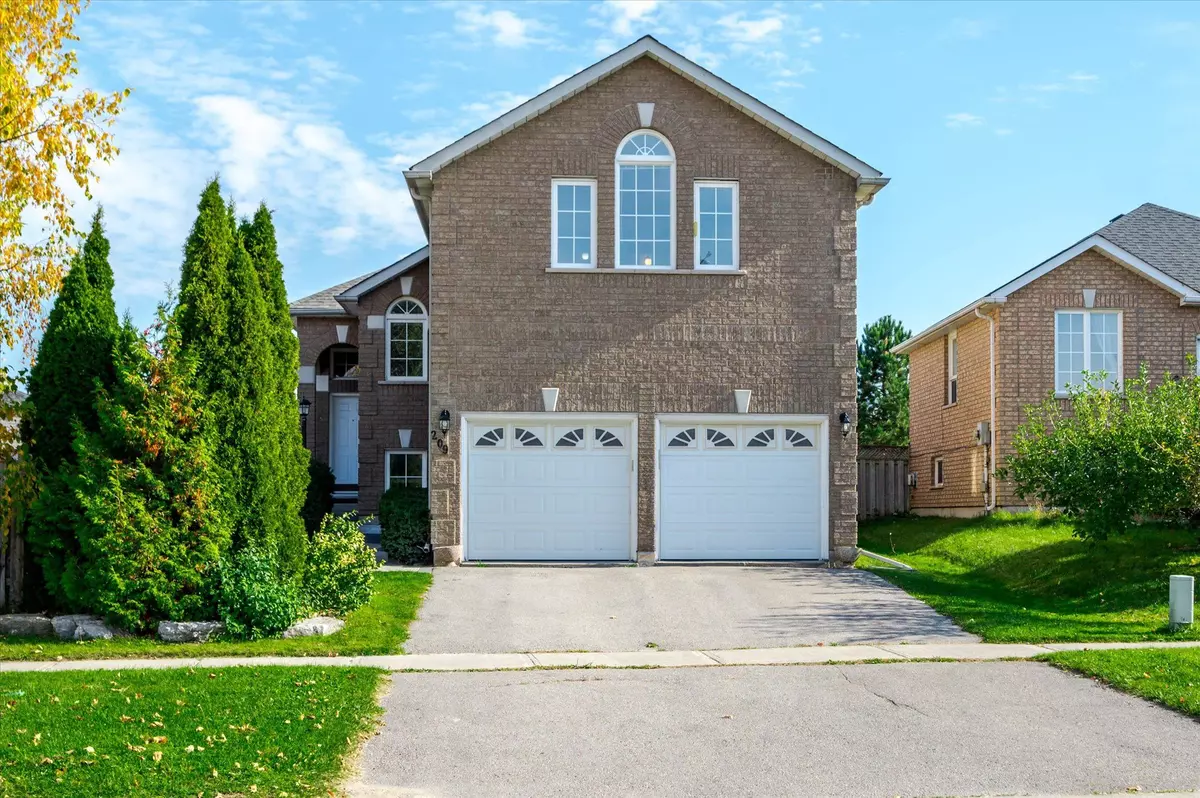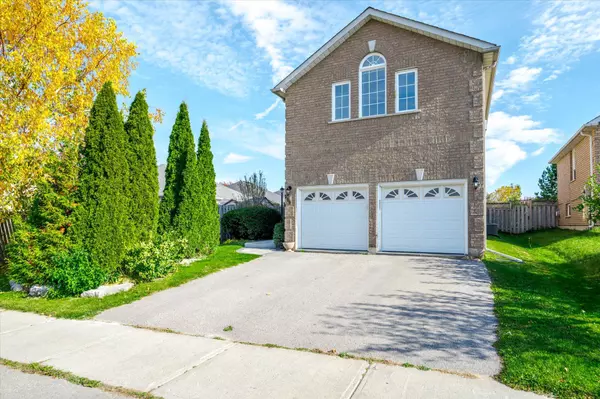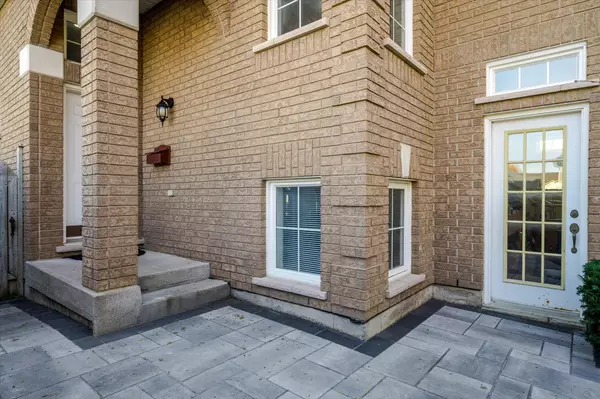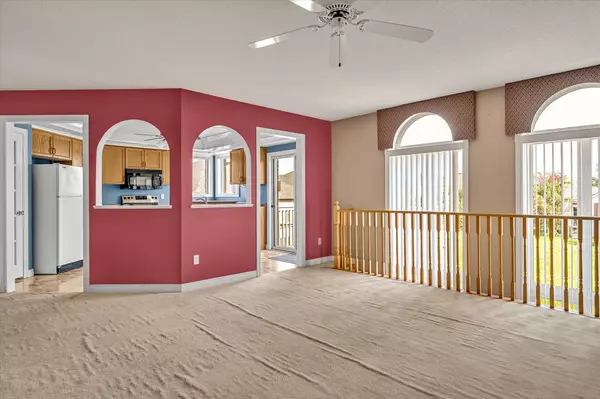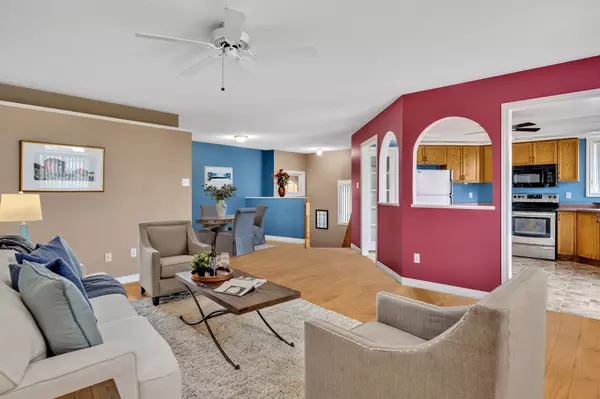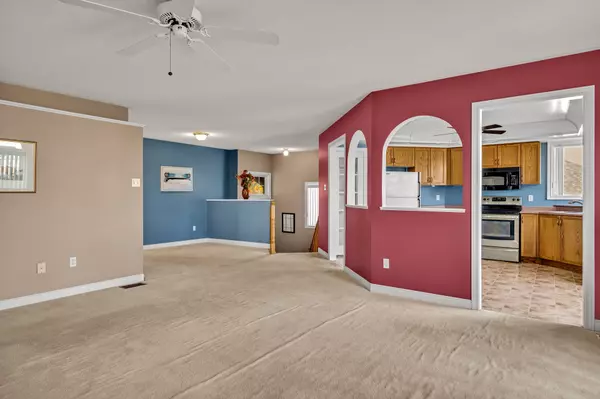$650,000
$675,000
3.7%For more information regarding the value of a property, please contact us for a free consultation.
5 Beds
3 Baths
SOLD DATE : 12/16/2024
Key Details
Sold Price $650,000
Property Type Single Family Home
Sub Type Detached
Listing Status Sold
Purchase Type For Sale
Approx. Sqft 2000-2500
MLS Listing ID X9509786
Sold Date 12/16/24
Style Bungaloft
Bedrooms 5
Annual Tax Amount $6,394
Tax Year 2024
Property Description
Charming all brick bungaloft offering 2,500 sq ft of privacy & versatility. Set in a prime north end Peterborough location near Portage Place shopping. Conveniently connected to Trent University, PRHC & Fleming College via public transit with a Bus Route 8 stop on the corner. The spacious, bright primary suite above the heated double garage/shop creates a cozy, private retreat with fireplace. The main level includes two additional bedrooms, full bath & laundry, while the lower level with daylight windows adds a large family room with fireplace, two more bedrooms & another full bath, the separate entrance makes it an ideal plan for multi-generational or student living. Enjoy the open-concept kitchen, living & dining area, filled with light from large, sunny south-facing arched windows. Step outside to a generous fenced lot with 177 feet of potential for gardening, play, or relaxation, a rare find in the area. Enjoy extra storage with the 10x12 garden shed. While some cosmetic updates may be preferred, the unique attributes of this former model home set it apart. Priced to reflect its potential, this is an excellent opportunity to create your dream space with the CMHC Home Plus Improvement Program. Don't miss your chance to explore this inviting home full of character.
Location
Province ON
County Peterborough
Community Northcrest
Area Peterborough
Zoning R1
Region Northcrest
City Region Northcrest
Rooms
Family Room No
Basement Finished, Separate Entrance
Kitchen 1
Separate Den/Office 2
Interior
Interior Features Auto Garage Door Remote, In-Law Capability, Storage, Air Exchanger
Cooling Central Air
Fireplaces Number 2
Fireplaces Type Natural Gas
Exterior
Exterior Feature Deck, Landscaped
Parking Features Private Double
Garage Spaces 4.0
Pool None
View Garden
Roof Type Asphalt Shingle
Lot Frontage 39.37
Lot Depth 177.03
Total Parking Spaces 4
Building
Foundation Poured Concrete
Others
Security Features Alarm System,Carbon Monoxide Detectors,Smoke Detector
Read Less Info
Want to know what your home might be worth? Contact us for a FREE valuation!

Our team is ready to help you sell your home for the highest possible price ASAP
"My job is to find and attract mastery-based agents to the office, protect the culture, and make sure everyone is happy! "

