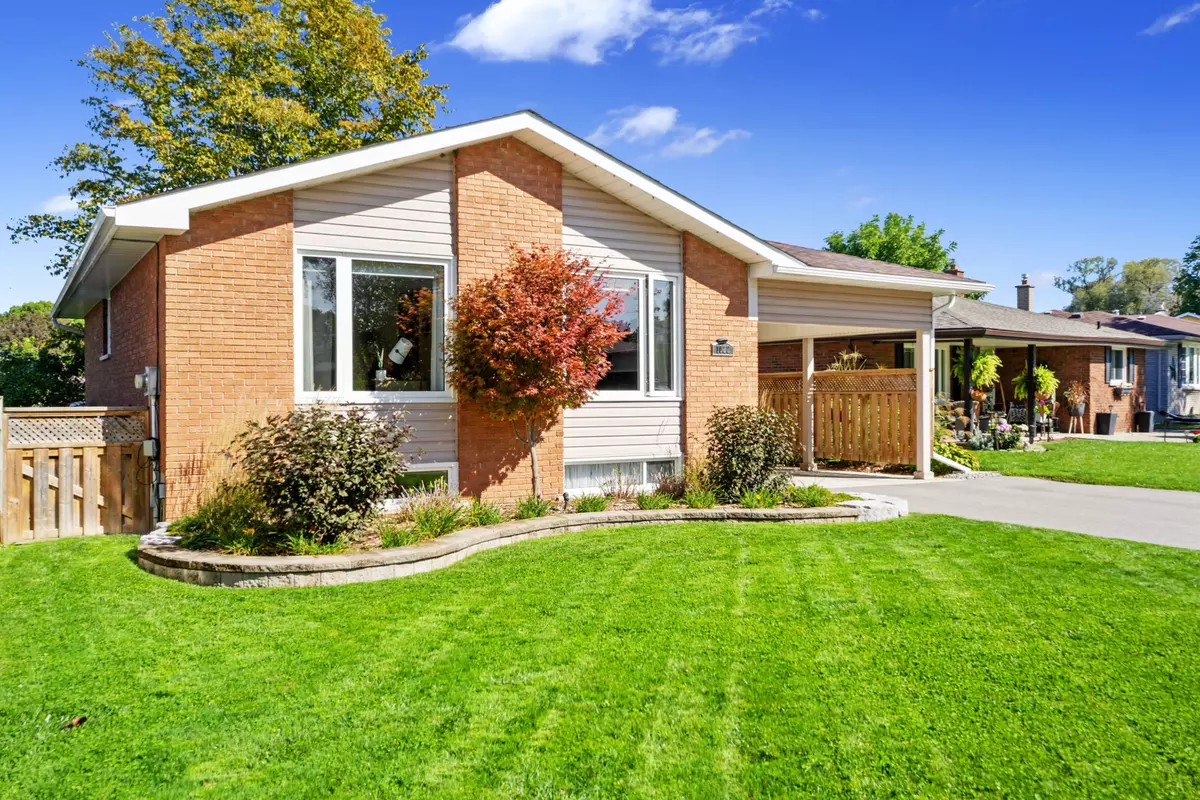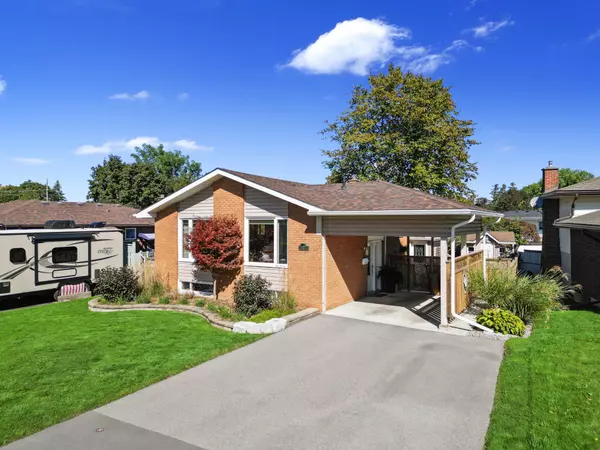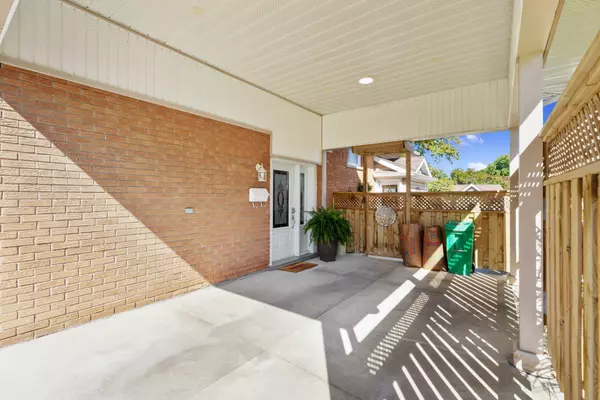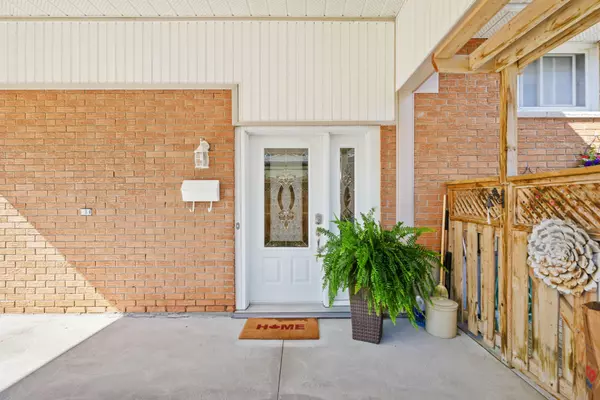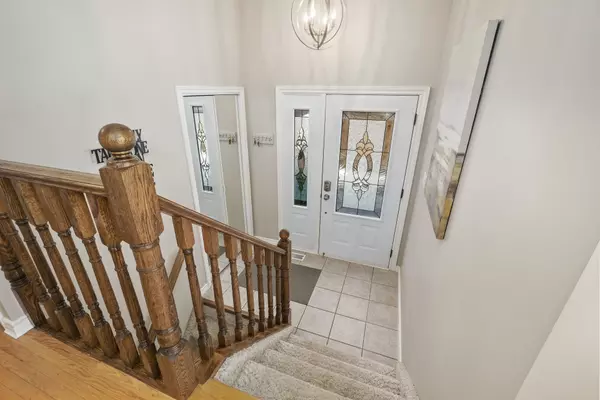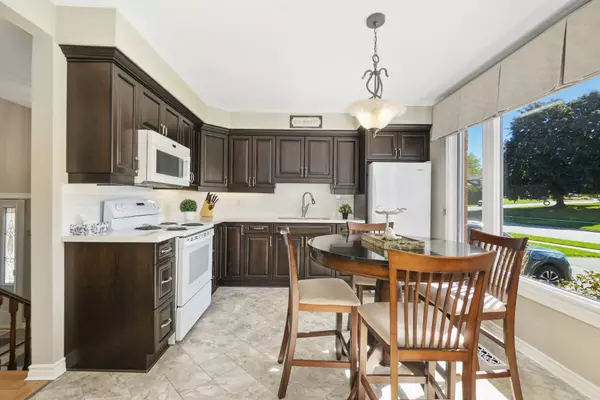$540,000
$568,888
5.1%For more information regarding the value of a property, please contact us for a free consultation.
3 Beds
2 Baths
SOLD DATE : 12/18/2024
Key Details
Sold Price $540,000
Property Type Single Family Home
Sub Type Detached
Listing Status Sold
Purchase Type For Sale
Approx. Sqft 1100-1500
MLS Listing ID X10424396
Sold Date 12/18/24
Style Bungalow
Bedrooms 3
Annual Tax Amount $3,706
Tax Year 2023
Property Description
Welcome to 1022 Southlawn Dr, a beautifully renovated and completely finished brick bungalow located in the sought after South-End. The open concept eat-in kitchen features quartz countertops & cherry wood finished cabinets. There is hardwood flooring throughout the living, dining and 2 main floor bedrooms. Crown moulding is featured in both the living and dining spaces. One of the main floor bedrooms has walk-out access to the back deck overlooking a meticulously landscaped and fully fenced backyard. The main floor 4pc bathroom features a lovely marble vanity top & riobel faucets. The fully finished lower level boasts a 3rd bedroom with double closets, a family room with an electric fireplace, 3pc bathroom with a tiled glass shower, an office space and lower level laundry with a walk-up/separate entrance. Walking distance to schools, easy access to hwy #115 for commuting to the GTA. Don't miss out on this MOVE-IN READY home. Come for a viewing, stay for a lifetime!
Location
Province ON
County Peterborough
Community Ashburnham
Area Peterborough
Zoning R1
Region Ashburnham
City Region Ashburnham
Rooms
Family Room Yes
Basement Finished, Separate Entrance
Kitchen 1
Separate Den/Office 1
Interior
Interior Features None
Cooling Central Air
Exterior
Parking Features Private Double
Garage Spaces 5.0
Pool None
Roof Type Asphalt Shingle
Lot Frontage 55.0
Lot Depth 105.0
Total Parking Spaces 5
Building
Foundation Poured Concrete
Read Less Info
Want to know what your home might be worth? Contact us for a FREE valuation!

Our team is ready to help you sell your home for the highest possible price ASAP
"My job is to find and attract mastery-based agents to the office, protect the culture, and make sure everyone is happy! "

