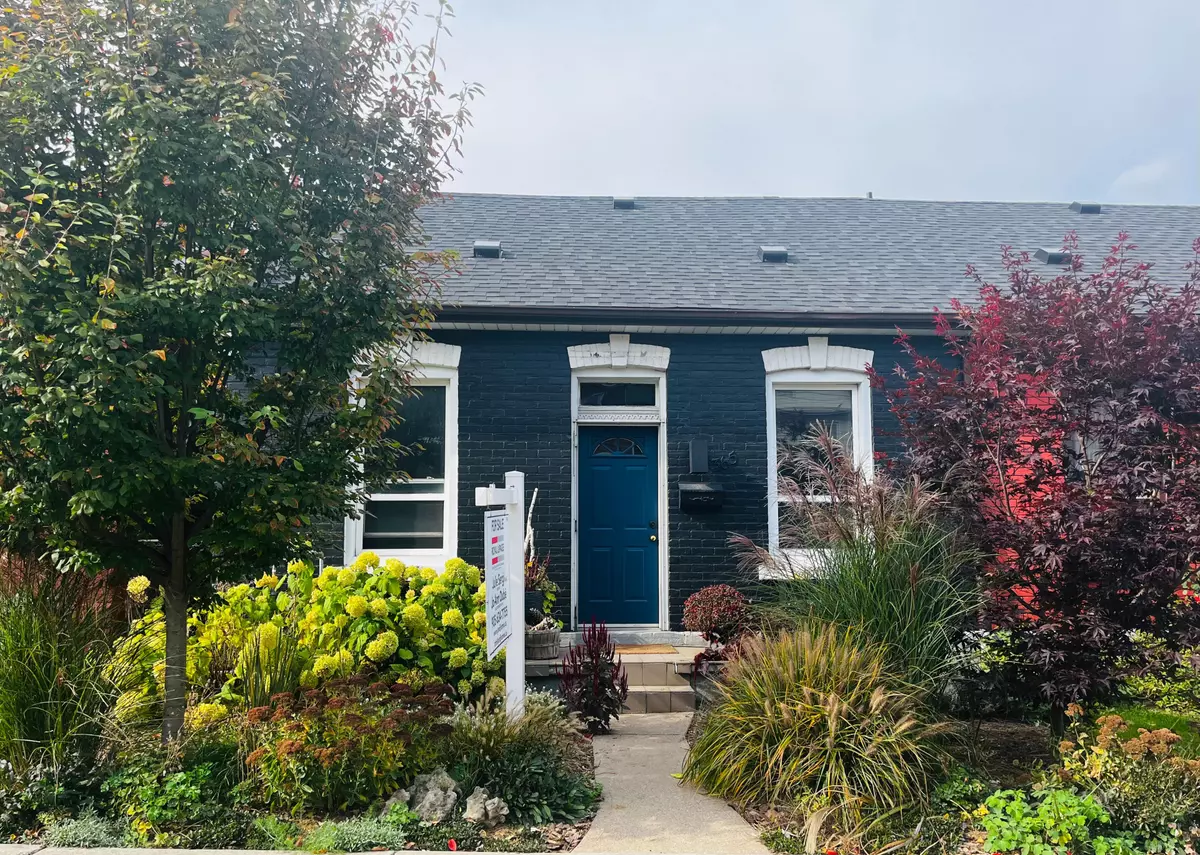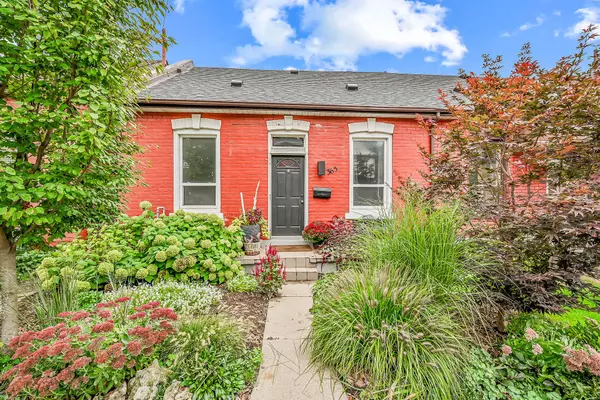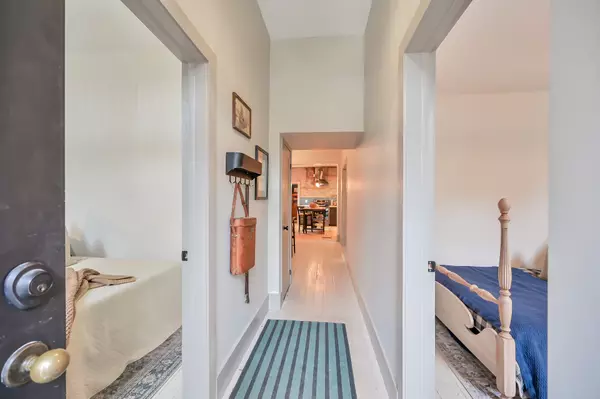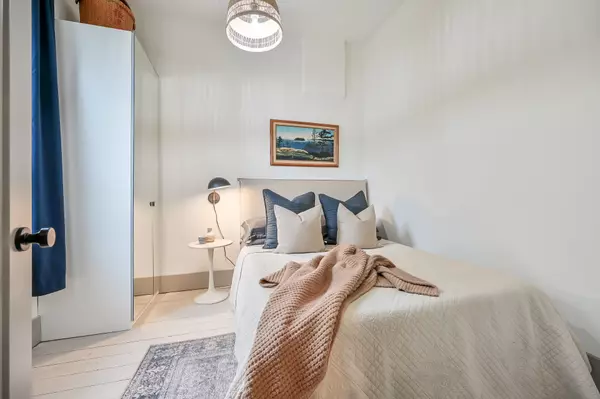$630,000
$660,000
4.5%For more information regarding the value of a property, please contact us for a free consultation.
3 Beds
2 Baths
SOLD DATE : 01/02/2025
Key Details
Sold Price $630,000
Property Type Multi-Family
Sub Type Semi-Detached
Listing Status Sold
Purchase Type For Sale
Approx. Sqft 1100-1500
Subdivision North End
MLS Listing ID X9367555
Sold Date 01/02/25
Style 1 1/2 Storey
Bedrooms 3
Annual Tax Amount $3,395
Tax Year 2024
Property Sub-Type Semi-Detached
Property Description
Step inside this remodeled semi and feel instantly at home. A mixture of vintage and contemporary vibes, this house is sure to please anyone who loves to entertain but also enjoys cozy, quiet nights. Original pine plank floors & 10 ft ceilings in the two main floor bedrooms, large dining room and living room. New hardwood floors in the updated kitchen with exposed brickwork, beautiful backsplash, floating shelves, and movable island. A 4-piece bathroom completes this level. Upstairs is a third bedroom and a 3-piece bathroom. Laundry, cold cellar, 1piece and loads of storage space in the basement. The extra wow factor to this great home is the 200+ ft deep lot. The backyard is a park-like setting in the city--a rare find. Its a secret garden of sorts with perennials, a veggie patch, patio area for BBQing, ending at a fully detached garage with parking for one off the alley. Possibility for ADU. This home is located walking distance to the Bay Front Park waterway trails, the Marina and the vibrant social scene of James St N. Come be part of this great North End community. Roof (house and garage) 2023, Furnace, A/C & Hot Water Heater (2022).
Location
Province ON
County Hamilton
Community North End
Area Hamilton
Rooms
Family Room No
Basement Crawl Space, Full
Kitchen 1
Interior
Interior Features None
Cooling Central Air
Exterior
Parking Features Private
Garage Spaces 1.0
Pool None
Roof Type Asphalt Shingle
Lot Frontage 26.67
Lot Depth 214.16
Total Parking Spaces 2
Building
Foundation Block, Stone
Read Less Info
Want to know what your home might be worth? Contact us for a FREE valuation!

Our team is ready to help you sell your home for the highest possible price ASAP
"My job is to find and attract mastery-based agents to the office, protect the culture, and make sure everyone is happy! "






