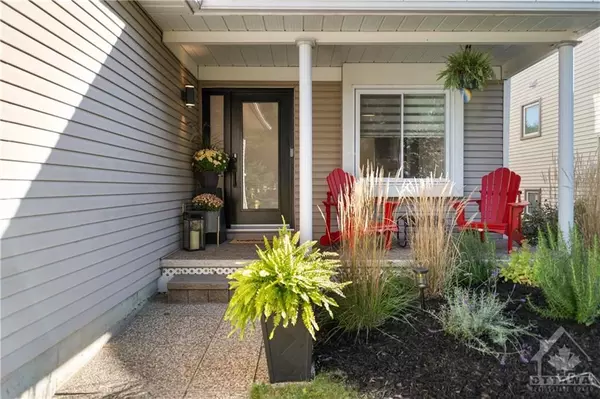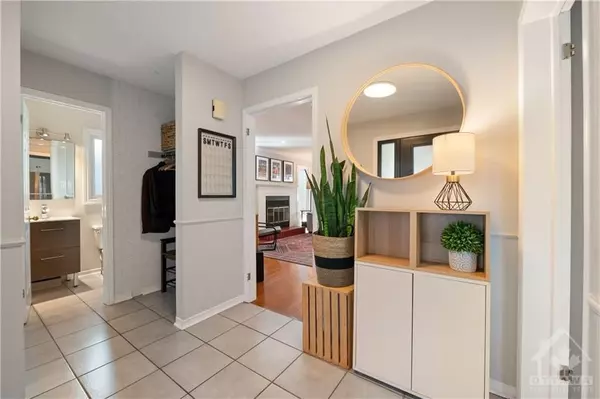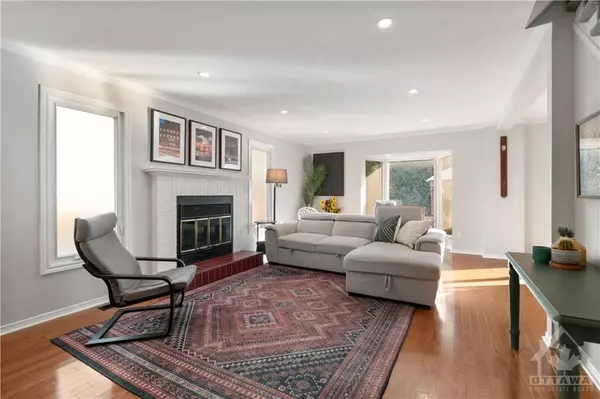$710,000
$714,900
0.7%For more information regarding the value of a property, please contact us for a free consultation.
3 Beds
3 Baths
SOLD DATE : 02/06/2025
Key Details
Sold Price $710,000
Property Type Single Family Home
Sub Type Detached
Listing Status Sold
Purchase Type For Sale
Subdivision 1102 - Bilberry Creek/Queenswood Heights
MLS Listing ID X9522017
Sold Date 02/06/25
Style 2-Storey
Bedrooms 3
Annual Tax Amount $4,102
Tax Year 2024
Property Sub-Type Detached
Property Description
This beautifully updated 3-bedroom, 3-bathroom home sits on a private lot in a highly desirable neighborhood, known for its strong community and family feel. With a spacious master bedroom, a fully renovated family bathroom completed this year, and an ensuite updated in 2021, modern upgrades and thoughtful design are evident throughout. The bright, open living area with cozy wood-burning fireplace is perfect for entertaining, leading to a backyard deck with gazebo and firepit for outdoor enjoyment. Other recent upgrades include a high-efficiency furnace (2022), new backyard fence (2023), new front door (2023), new garage door (2023), and many more! Located steps from Queenswood Ridge Park and just a 10-minute walk to the ravine path system, you'll enjoy nature at your doorstep while being close to amenities on Innes Road and easy highway access. This home has it all—comfort, style, and convenience! No conveyance of offers until Wednesday 30th Oct @6pm by Seller Direction (Form 244)., Flooring: Hardwood, Flooring: Ceramic, Flooring: Mixed
Location
Province ON
County Ottawa
Community 1102 - Bilberry Creek/Queenswood Heights
Area Ottawa
Zoning Residential
Rooms
Basement Full, Partially Finished
Interior
Interior Features Other
Cooling Central Air
Fireplaces Number 1
Fireplaces Type Wood
Exterior
Exterior Feature Deck
Garage Spaces 1.0
Roof Type Asphalt Shingle
Lot Frontage 45.26
Lot Depth 87.53
Total Parking Spaces 5
Building
Foundation Concrete
Read Less Info
Want to know what your home might be worth? Contact us for a FREE valuation!

Our team is ready to help you sell your home for the highest possible price ASAP
"My job is to find and attract mastery-based agents to the office, protect the culture, and make sure everyone is happy! "






